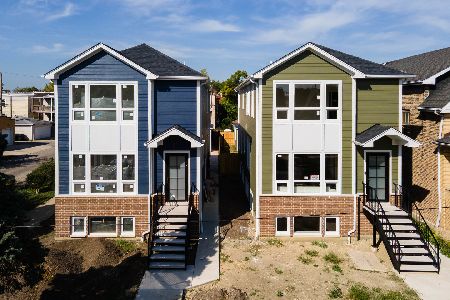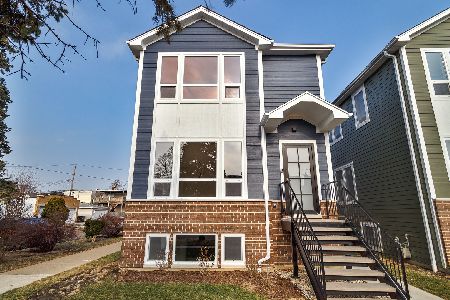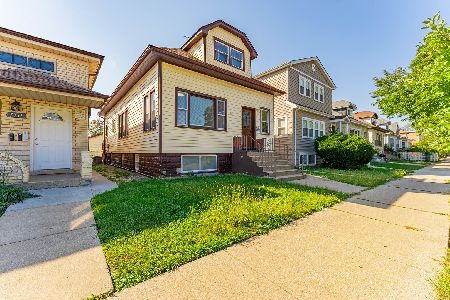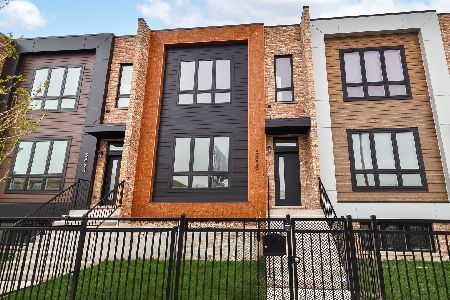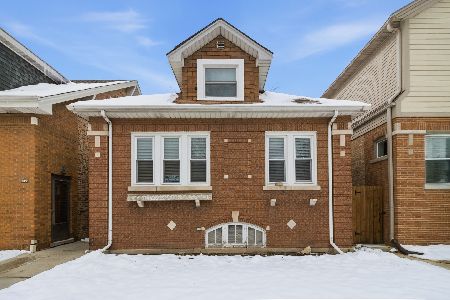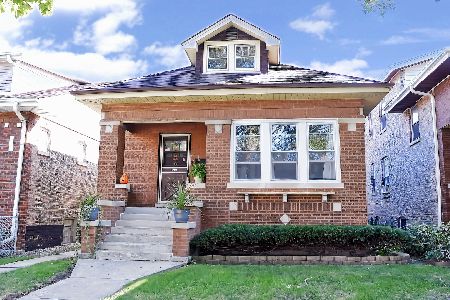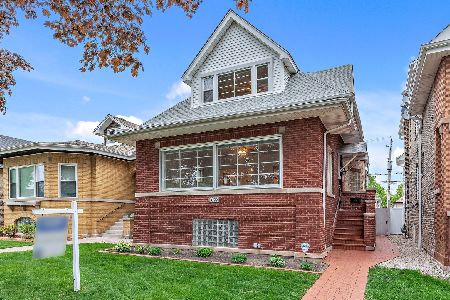5415 Henderson Street, Portage Park, Chicago, Illinois 60641
$284,500
|
Sold
|
|
| Status: | Closed |
| Sqft: | 0 |
| Cost/Sqft: | — |
| Beds: | 3 |
| Baths: | 2 |
| Year Built: | 1924 |
| Property Taxes: | $4,419 |
| Days On Market: | 3315 |
| Lot Size: | 0,00 |
Description
This well maintained brick bungalow is located on an extra wide lot in Portage Park area close to shopping, public transportation and parks. Home features high ceilings, original woodwork, large windows and re-finished hardwood floors. Brand new kitchen offers plenty of cabinetry, granite counter tops and stainless steel appliances. Interior is freshly painted and it has up to date light fixtures including recessed lighting. There are 3 bedrooms on the main floor and brand new bathroom finished in ceramic tiles and granite vanity top. The basement offers recreation areas, additional bedrooms, updated bathroom, and access to the back yard. Home has vinyl windows, copper plumbing, new electrical service, 3 yrs old HW tank, and walk-up unfinished attic for future expansion. There is also a new deck right off the kitchen door overlooking fenced-in yard. Property includes 10 yrs old 2-car garage w/8 foot tall door and extra parking w/new automatic security gate. 1 yr Home Warranty included.
Property Specifics
| Single Family | |
| — | |
| Bungalow | |
| 1924 | |
| Full | |
| — | |
| No | |
| — |
| Cook | |
| — | |
| 0 / Not Applicable | |
| None | |
| Lake Michigan | |
| Public Sewer | |
| 09407637 | |
| 13213200140000 |
Property History
| DATE: | EVENT: | PRICE: | SOURCE: |
|---|---|---|---|
| 27 Feb, 2017 | Sold | $284,500 | MRED MLS |
| 5 Jan, 2017 | Under contract | $289,900 | MRED MLS |
| 21 Dec, 2016 | Listed for sale | $289,900 | MRED MLS |
| 17 Mar, 2022 | Sold | $395,000 | MRED MLS |
| 17 Feb, 2022 | Under contract | $399,900 | MRED MLS |
| 24 Nov, 2021 | Listed for sale | $399,900 | MRED MLS |
Room Specifics
Total Bedrooms: 6
Bedrooms Above Ground: 3
Bedrooms Below Ground: 3
Dimensions: —
Floor Type: Hardwood
Dimensions: —
Floor Type: Hardwood
Dimensions: —
Floor Type: Ceramic Tile
Dimensions: —
Floor Type: —
Dimensions: —
Floor Type: —
Full Bathrooms: 2
Bathroom Amenities: —
Bathroom in Basement: 1
Rooms: Bedroom 5,Bedroom 6,Bonus Room,Foyer,Storage,Deck,Recreation Room
Basement Description: Finished,Exterior Access
Other Specifics
| 2 | |
| — | |
| — | |
| Deck, Storms/Screens | |
| Fenced Yard | |
| 33 X 126 | |
| Full,Unfinished | |
| None | |
| Hardwood Floors, First Floor Bedroom, First Floor Full Bath | |
| Range, Microwave, Dishwasher, Refrigerator, Washer, Dryer, Stainless Steel Appliance(s) | |
| Not in DB | |
| Sidewalks, Street Lights, Street Paved | |
| — | |
| — | |
| — |
Tax History
| Year | Property Taxes |
|---|---|
| 2017 | $4,419 |
| 2022 | $4,822 |
Contact Agent
Nearby Similar Homes
Nearby Sold Comparables
Contact Agent
Listing Provided By
Coldwell Banker Residential Brokerage

