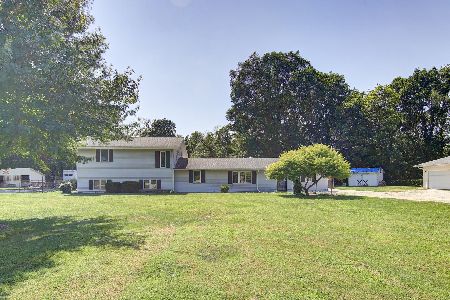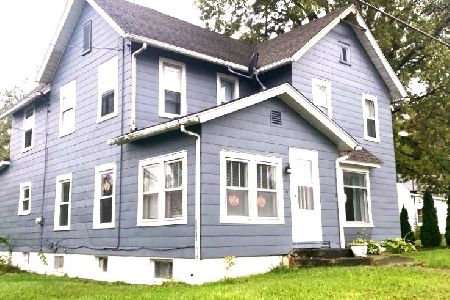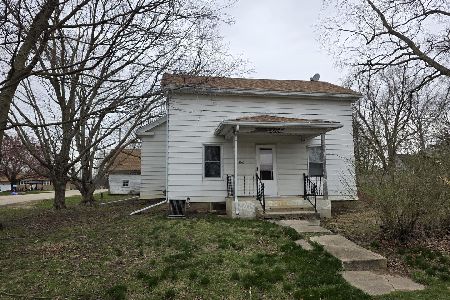5417 Emerson Road, Sterling, Illinois 61081
$78,000
|
Sold
|
|
| Status: | Closed |
| Sqft: | 1,460 |
| Cost/Sqft: | $53 |
| Beds: | 2 |
| Baths: | 1 |
| Year Built: | 1960 |
| Property Taxes: | $910 |
| Days On Market: | 2404 |
| Lot Size: | 0,30 |
Description
Edge of Sterling 2-bedroom ranch. Spacious LR & open kitchen - dining area with pantry. Updates include: 2018: New living room carpet, updated bathroom, new kitchen and dining flooring, stove; 2016: laminate flooring in bedrooms, 2013: furnace & water heater. Also updated refrigerator, 2 steel exit doors, new garage door opener and insulation has been added to the attic and crawl space. The duct work has been cleaned. 2009: Roof. The 20' x 30' garage offers work shop space and a floored attic. Outdoors there is a 12' x 14' shed, 8' x 23' patio and 8 'x 10' deck.
Property Specifics
| Single Family | |
| — | |
| Ranch | |
| 1960 | |
| Partial | |
| — | |
| No | |
| 0.3 |
| Whiteside | |
| — | |
| 0 / Not Applicable | |
| None | |
| Private Well | |
| Septic-Private | |
| 10357796 | |
| 10133520010000 |
Property History
| DATE: | EVENT: | PRICE: | SOURCE: |
|---|---|---|---|
| 31 Aug, 2015 | Sold | $58,000 | MRED MLS |
| 22 Jun, 2015 | Under contract | $59,900 | MRED MLS |
| 26 May, 2015 | Listed for sale | $59,900 | MRED MLS |
| 4 Nov, 2019 | Sold | $78,000 | MRED MLS |
| 20 Sep, 2019 | Under contract | $78,000 | MRED MLS |
| — | Last price change | $79,900 | MRED MLS |
| 26 Apr, 2019 | Listed for sale | $79,900 | MRED MLS |
Room Specifics
Total Bedrooms: 2
Bedrooms Above Ground: 2
Bedrooms Below Ground: 0
Dimensions: —
Floor Type: Carpet
Full Bathrooms: 1
Bathroom Amenities: —
Bathroom in Basement: 0
Rooms: Other Room
Basement Description: Partially Finished
Other Specifics
| 2 | |
| Concrete Perimeter | |
| Gravel | |
| Deck, Patio | |
| — | |
| 75.52X223.79X99.80X124.95 | |
| — | |
| None | |
| First Floor Bedroom, First Floor Laundry, First Floor Full Bath | |
| Range, Refrigerator | |
| Not in DB | |
| Street Paved | |
| — | |
| — | |
| — |
Tax History
| Year | Property Taxes |
|---|---|
| 2015 | $456 |
| 2019 | $910 |
Contact Agent
Nearby Similar Homes
Nearby Sold Comparables
Contact Agent
Listing Provided By
Re/Max Sauk Valley






