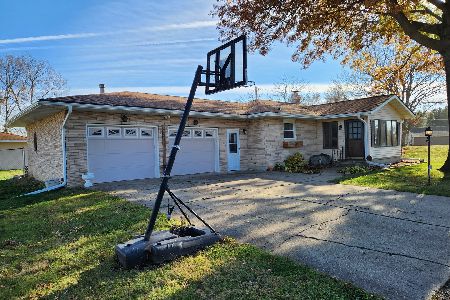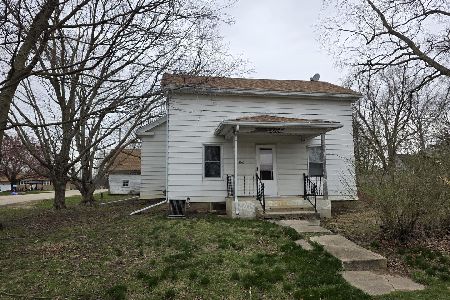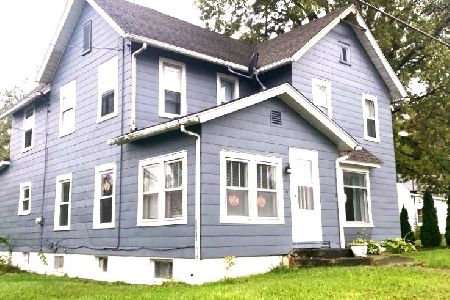5601 Mill Street, Sterling, Illinois 61081
$98,000
|
Sold
|
|
| Status: | Closed |
| Sqft: | 1,462 |
| Cost/Sqft: | $73 |
| Beds: | 3 |
| Baths: | 1 |
| Year Built: | 1941 |
| Property Taxes: | $1,788 |
| Days On Market: | 2883 |
| Lot Size: | 0,20 |
Description
This edge of town house is a great place to call home and move-in ready. Bright, airy eat-in kitchen, heated enclosed porch, basement rec room, fenced yard. With the past few months, the interior has been painted, new carpeting installed on the porch, new flooring in the basement.
Property Specifics
| Single Family | |
| — | |
| — | |
| 1941 | |
| Full | |
| — | |
| No | |
| 0.2 |
| Whiteside | |
| — | |
| 0 / Not Applicable | |
| None | |
| Private Well | |
| Septic-Private | |
| 09860934 | |
| 10133040010000 |
Nearby Schools
| NAME: | DISTRICT: | DISTANCE: | |
|---|---|---|---|
|
Middle School
Challand Middle School |
5 | Not in DB | |
|
High School
Sterling High School |
5 | Not in DB | |
Property History
| DATE: | EVENT: | PRICE: | SOURCE: |
|---|---|---|---|
| 22 Jun, 2018 | Sold | $98,000 | MRED MLS |
| 2 Jun, 2018 | Under contract | $107,000 | MRED MLS |
| — | Last price change | $115,000 | MRED MLS |
| 17 Feb, 2018 | Listed for sale | $115,000 | MRED MLS |
Room Specifics
Total Bedrooms: 3
Bedrooms Above Ground: 3
Bedrooms Below Ground: 0
Dimensions: —
Floor Type: Carpet
Dimensions: —
Floor Type: Carpet
Full Bathrooms: 1
Bathroom Amenities: —
Bathroom in Basement: 0
Rooms: Enclosed Porch
Basement Description: Partially Finished
Other Specifics
| 2 | |
| — | |
| Concrete | |
| Roof Deck | |
| Corner Lot | |
| 160X85 | |
| — | |
| None | |
| First Floor Bedroom | |
| Range, Microwave, Dishwasher, Refrigerator, Washer, Dryer | |
| Not in DB | |
| — | |
| — | |
| — | |
| — |
Tax History
| Year | Property Taxes |
|---|---|
| 2018 | $1,788 |
Contact Agent
Nearby Similar Homes
Nearby Sold Comparables
Contact Agent
Listing Provided By
Re/Max Sauk Valley






