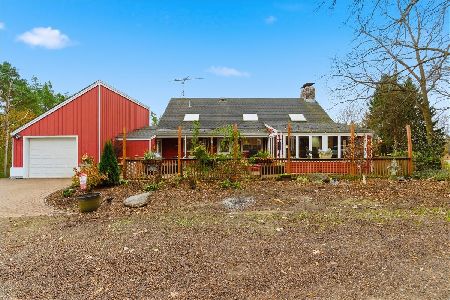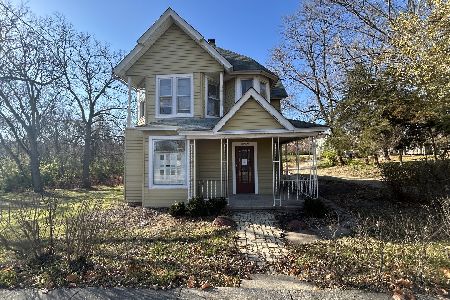5417 Golden Hawk Road, Richmond, Illinois 60071
$247,000
|
Sold
|
|
| Status: | Closed |
| Sqft: | 2,657 |
| Cost/Sqft: | $94 |
| Beds: | 3 |
| Baths: | 3 |
| Year Built: | 2001 |
| Property Taxes: | $7,560 |
| Days On Market: | 2580 |
| Lot Size: | 0,29 |
Description
This spacious 3 bed (possible 4th bedroom) home has a fantastic layout. You'll enjoy the expansive two story living room, which serves as a central focal point for entertaining. Don't miss the massive first floor master bedroom suite, consisting of vaulted ceiling and plenty of space for a sitting area. Updated white doors and trim throughout the home. Very generous size bedrooms, including one that has a separate space for a desk / storage area. The office on the second floor has a closet and could easily be converted into a 4th bedroom. Two car heated and attached garage. New roof, gutters, and several windows. The lower level has full windows and is ready for your creative finishing touches. Fenced and professionally landscaped yard. Short walk to park and baseball field. Close to Lake Geneva and McHenry. If you're looking to plant roots in Richmond and their highly rated schools, here's your chance.
Property Specifics
| Single Family | |
| — | |
| — | |
| 2001 | |
| Full | |
| — | |
| No | |
| 0.29 |
| Mc Henry | |
| — | |
| 185 / Annual | |
| Insurance | |
| Public | |
| Public Sewer | |
| 10134815 | |
| 0409204003 |
Nearby Schools
| NAME: | DISTRICT: | DISTANCE: | |
|---|---|---|---|
|
Grade School
Richmond Grade School |
2 | — | |
|
Middle School
Nippersink Middle School |
2 | Not in DB | |
|
High School
Richmond-burton Community High S |
157 | Not in DB | |
Property History
| DATE: | EVENT: | PRICE: | SOURCE: |
|---|---|---|---|
| 31 Dec, 2009 | Sold | $149,000 | MRED MLS |
| 8 Dec, 2009 | Under contract | $189,900 | MRED MLS |
| — | Last price change | $204,900 | MRED MLS |
| 24 Aug, 2009 | Listed for sale | $218,900 | MRED MLS |
| 26 Apr, 2019 | Sold | $247,000 | MRED MLS |
| 28 Feb, 2019 | Under contract | $250,000 | MRED MLS |
| 15 Nov, 2018 | Listed for sale | $250,000 | MRED MLS |
Room Specifics
Total Bedrooms: 3
Bedrooms Above Ground: 3
Bedrooms Below Ground: 0
Dimensions: —
Floor Type: Carpet
Dimensions: —
Floor Type: Carpet
Full Bathrooms: 3
Bathroom Amenities: Separate Shower,Double Sink,Soaking Tub
Bathroom in Basement: 0
Rooms: Office
Basement Description: Unfinished
Other Specifics
| 2 | |
| — | |
| Asphalt | |
| Deck, Dog Run, Storms/Screens | |
| Fenced Yard | |
| .2871 | |
| — | |
| Full | |
| Vaulted/Cathedral Ceilings, Hardwood Floors, First Floor Bedroom, First Floor Laundry, First Floor Full Bath | |
| Range, Dishwasher, Refrigerator, Washer, Dryer | |
| Not in DB | |
| Sidewalks, Street Lights, Street Paved | |
| — | |
| — | |
| Wood Burning, Gas Starter |
Tax History
| Year | Property Taxes |
|---|---|
| 2009 | $7,141 |
| 2019 | $7,560 |
Contact Agent
Nearby Similar Homes
Nearby Sold Comparables
Contact Agent
Listing Provided By
Keller Williams North Shore West








