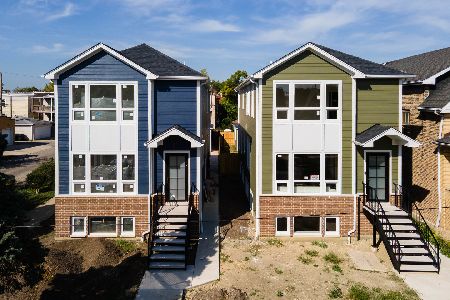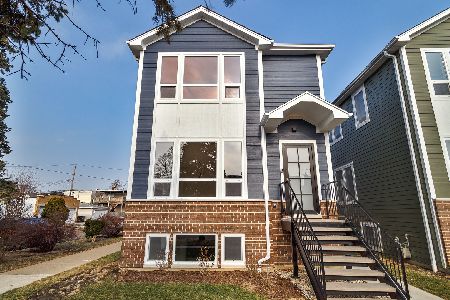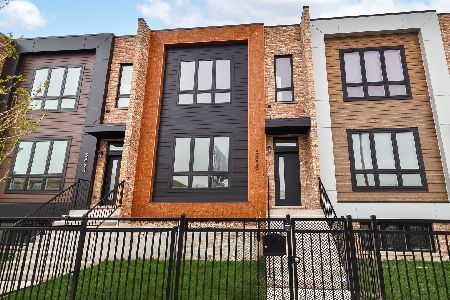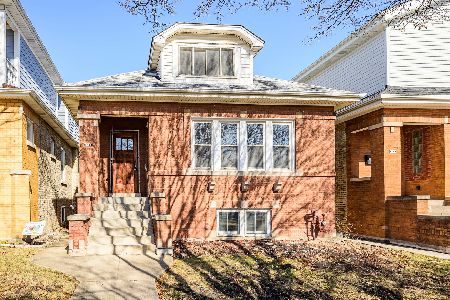5418 Henderson Street, Portage Park, Chicago, Illinois 60641
$468,000
|
Sold
|
|
| Status: | Closed |
| Sqft: | 2,724 |
| Cost/Sqft: | $173 |
| Beds: | 6 |
| Baths: | 3 |
| Year Built: | 1923 |
| Property Taxes: | $2,927 |
| Days On Market: | 2140 |
| Lot Size: | 0,09 |
Description
STUNNING NEW REHAB by a reputable builder - renovated to perfection & superbly located in booming Portage Park. 6 bdrms (2-main level, 2 upstairs, 2 in lower level), 3 full baths. Sensational European kitchen w/42" cabs, ss Samsung appliances, granite top, glass backsplash. Spacious Breakfast room area. X-Large Living & Dining. Heated sunroom w/exit to a new deck. Hardwood floors throughout 1st floor. Exquisite new trims & finishes, new electrical fixtures, recessed lights. 3 new full baths (one on each level) w/modern vanities & designer tiles. Huge Expanded Master suite with 9 foot flat ceiling, w/study area & walk-in closet. Lower level w/spacious family rm, 2 extra bedrooms, den, walk-in storage and hallway. Laundry w/new front load washer/dryer & sink. NEW: roof, heat and A/C, H2O, double-hung windows, arch interior doors, paint, drywall & wood deck. New copper piping w/new plumbing fixtures. All new electrical system. 2 car garage w/overhead. Just a block away from Chopin Park.
Property Specifics
| Single Family | |
| — | |
| Bungalow | |
| 1923 | |
| Full,Walkout | |
| EXPANDED BUNGALOW | |
| No | |
| 0.09 |
| Cook | |
| — | |
| — / Not Applicable | |
| None | |
| Lake Michigan,Public | |
| Public Sewer | |
| 10662321 | |
| 13213160300000 |
Property History
| DATE: | EVENT: | PRICE: | SOURCE: |
|---|---|---|---|
| 17 Aug, 2018 | Sold | $220,000 | MRED MLS |
| 23 Jun, 2018 | Under contract | $229,900 | MRED MLS |
| 12 Jun, 2018 | Listed for sale | $229,900 | MRED MLS |
| 21 May, 2020 | Sold | $468,000 | MRED MLS |
| 5 Apr, 2020 | Under contract | $469,900 | MRED MLS |
| 10 Mar, 2020 | Listed for sale | $469,900 | MRED MLS |
Room Specifics
Total Bedrooms: 6
Bedrooms Above Ground: 6
Bedrooms Below Ground: 0
Dimensions: —
Floor Type: Hardwood
Dimensions: —
Floor Type: Hardwood
Dimensions: —
Floor Type: Carpet
Dimensions: —
Floor Type: —
Dimensions: —
Floor Type: —
Full Bathrooms: 3
Bathroom Amenities: Whirlpool
Bathroom in Basement: 1
Rooms: Bedroom 5,Bedroom 6,Study,Breakfast Room,Den,Enclosed Porch Heated,Deck,Utility Room-Lower Level,Foyer,Walk In Closet
Basement Description: Finished,Exterior Access
Other Specifics
| 2 | |
| Concrete Perimeter | |
| — | |
| Porch | |
| — | |
| 30X125 | |
| Full | |
| — | |
| Hardwood Floors, First Floor Bedroom, First Floor Full Bath, Walk-In Closet(s) | |
| — | |
| Not in DB | |
| Sidewalks, Street Paved | |
| — | |
| — | |
| — |
Tax History
| Year | Property Taxes |
|---|---|
| 2018 | $3,738 |
| 2020 | $2,927 |
Contact Agent
Nearby Similar Homes
Nearby Sold Comparables
Contact Agent
Listing Provided By
Smart Investment Realty











