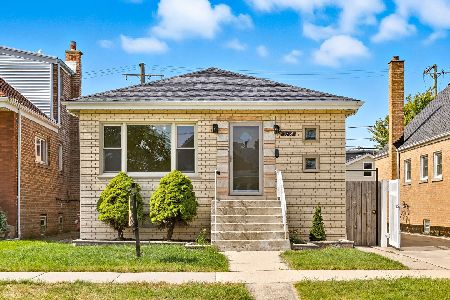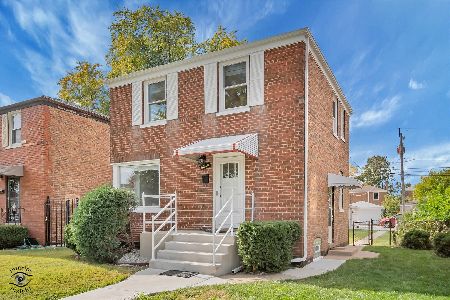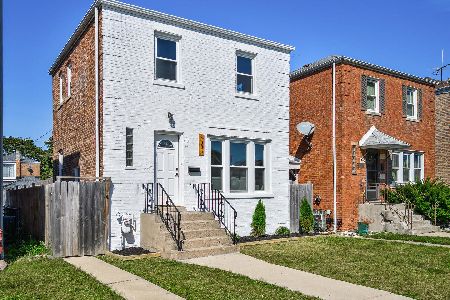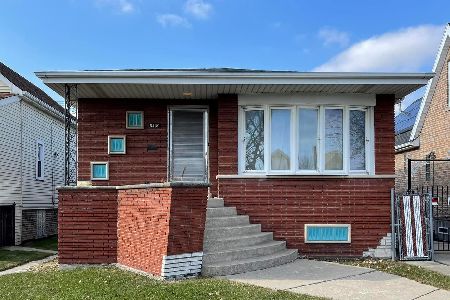5418 Springfield Avenue, West Elsdon, Chicago, Illinois 60632
$175,000
|
Sold
|
|
| Status: | Closed |
| Sqft: | 1,120 |
| Cost/Sqft: | $156 |
| Beds: | 2 |
| Baths: | 2 |
| Year Built: | 1953 |
| Property Taxes: | $2,377 |
| Days On Market: | 3373 |
| Lot Size: | 0,09 |
Description
Walk into this spacious ranch home with a total of 4 bedrooms and 2 baths that sits on an over-sized lot. The main level features 2 bedrooms, 1 bathroom, a large living room and the kitchen is bright with a dinette that fits a large table. The basement is full finished with 2 extra bedrooms, a bathroom, a large living/dining area and separate laundry area. The yard is perfect for entertaining. Please allow 24 hr for all showings.
Property Specifics
| Single Family | |
| — | |
| Ranch | |
| 1953 | |
| Full,Walkout | |
| — | |
| No | |
| 0.09 |
| Cook | |
| — | |
| 0 / Not Applicable | |
| None | |
| Lake Michigan,Public | |
| Public Sewer | |
| 09311179 | |
| 19113270860000 |
Property History
| DATE: | EVENT: | PRICE: | SOURCE: |
|---|---|---|---|
| 21 Nov, 2016 | Sold | $175,000 | MRED MLS |
| 30 Sep, 2016 | Under contract | $175,000 | MRED MLS |
| 9 Aug, 2016 | Listed for sale | $175,000 | MRED MLS |
Room Specifics
Total Bedrooms: 4
Bedrooms Above Ground: 2
Bedrooms Below Ground: 2
Dimensions: —
Floor Type: Hardwood
Dimensions: —
Floor Type: Vinyl
Dimensions: —
Floor Type: Vinyl
Full Bathrooms: 2
Bathroom Amenities: —
Bathroom in Basement: 1
Rooms: Eating Area
Basement Description: Finished
Other Specifics
| 2 | |
| Brick/Mortar | |
| — | |
| Porch | |
| — | |
| 30 X 125 | |
| — | |
| None | |
| Hardwood Floors, First Floor Bedroom, In-Law Arrangement, First Floor Full Bath | |
| — | |
| Not in DB | |
| — | |
| — | |
| — | |
| — |
Tax History
| Year | Property Taxes |
|---|---|
| 2016 | $2,377 |
Contact Agent
Nearby Similar Homes
Nearby Sold Comparables
Contact Agent
Listing Provided By
RE/MAX MI CASA










