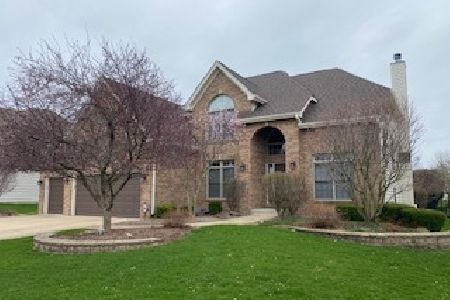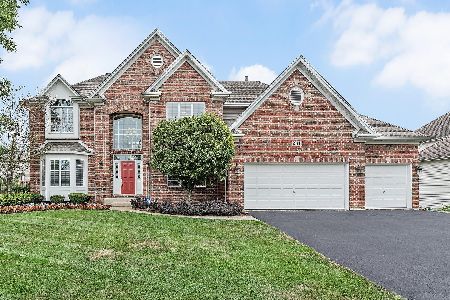5419 Switch Grass Lane, Naperville, Illinois 60564
$520,000
|
Sold
|
|
| Status: | Closed |
| Sqft: | 3,348 |
| Cost/Sqft: | $161 |
| Beds: | 4 |
| Baths: | 4 |
| Year Built: | 2003 |
| Property Taxes: | $13,268 |
| Days On Market: | 2249 |
| Lot Size: | 0,24 |
Description
Amazing NEW value for this impeccable home! It's a must see. Freshly painted with warm, neutral colors & refinished hardwood floors (2019), you get the feeling of a new construction home when you enter. The 2-story foyer & great room offer an open spacious floor plan. Raised panel cabinetry, granite countertops and large, beautiful windows overlook a fully landscaped & fenced yard with large paver patio & gas fire pit . Main floor office or bedroom. The finished basement features a full bath, bedroom, set-up for home theatre, bar area with wine/beverage fridge and large recreational area perfect for entertaining. The 2nd floor features 4 spacious bedrooms including a master suite with a remodeled master bath with walk-in shower, travertine tile and his/her custom walk-in closets. Other news include replaced garage doors, back door, washer/dryer, coach lights (2019), outdoor patio, exterior painted, sump pump, both water heaters (2017).
Property Specifics
| Single Family | |
| — | |
| — | |
| 2003 | |
| Full | |
| — | |
| No | |
| 0.24 |
| Will | |
| South Pointe | |
| 250 / Annual | |
| Insurance | |
| Public | |
| Public Sewer | |
| 10600125 | |
| 0701223020360000 |
Nearby Schools
| NAME: | DISTRICT: | DISTANCE: | |
|---|---|---|---|
|
Grade School
Freedom Elementary School |
202 | — | |
|
Middle School
Heritage Grove Middle School |
202 | Not in DB | |
|
High School
Plainfield North High School |
202 | Not in DB | |
Property History
| DATE: | EVENT: | PRICE: | SOURCE: |
|---|---|---|---|
| 18 Mar, 2020 | Sold | $520,000 | MRED MLS |
| 19 Jan, 2020 | Under contract | $539,000 | MRED MLS |
| 2 Jan, 2020 | Listed for sale | $539,000 | MRED MLS |
Room Specifics
Total Bedrooms: 5
Bedrooms Above Ground: 4
Bedrooms Below Ground: 1
Dimensions: —
Floor Type: Carpet
Dimensions: —
Floor Type: Carpet
Dimensions: —
Floor Type: Carpet
Dimensions: —
Floor Type: —
Full Bathrooms: 4
Bathroom Amenities: Whirlpool,Separate Shower,Double Sink
Bathroom in Basement: 1
Rooms: Bedroom 5,Breakfast Room,Office,Recreation Room,Theatre Room
Basement Description: Finished
Other Specifics
| 3 | |
| Concrete Perimeter | |
| Concrete | |
| Brick Paver Patio, Fire Pit | |
| Fenced Yard | |
| 84 X 124 | |
| Full | |
| Full | |
| Vaulted/Cathedral Ceilings, Bar-Dry, Hardwood Floors, In-Law Arrangement, First Floor Laundry, Walk-In Closet(s) | |
| Range, Microwave, Dishwasher, Refrigerator, Washer, Dryer, Disposal, Stainless Steel Appliance(s) | |
| Not in DB | |
| Clubhouse, Park, Pool, Curbs, Sidewalks, Street Lights | |
| — | |
| — | |
| Gas Starter |
Tax History
| Year | Property Taxes |
|---|---|
| 2020 | $13,268 |
Contact Agent
Nearby Similar Homes
Nearby Sold Comparables
Contact Agent
Listing Provided By
Dream Town Realty






