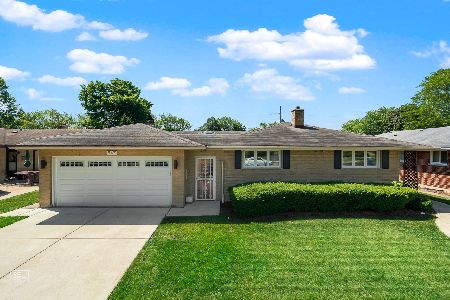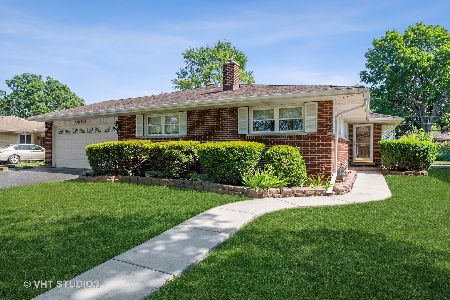542 Ambleside Road, Des Plaines, Illinois 60016
$310,000
|
Sold
|
|
| Status: | Closed |
| Sqft: | 0 |
| Cost/Sqft: | — |
| Beds: | 3 |
| Baths: | 2 |
| Year Built: | 1960 |
| Property Taxes: | $3,376 |
| Days On Market: | 6804 |
| Lot Size: | 0,00 |
Description
VERY NICE CURB APPEAL 4 THIS ALL BRICK 3 BEDRM. RANCH W/ FINISHED BASEMENT. UPDATED KITCHEN W/ OAK CABINETS & GRANITE COUNTERTOPS. NEW FRONT & BACK DOOR. LIVING RM. W/ STONE FIREPLACE. UPDATED BATHRMS W/ CERAMIC TILES & VENITIES. NEW EXHAUST FAN IN THE ATTIC. DECK 4 SUMMER ENJOYMENT OVERLOOKIN BEAUTIFUL BACKYARD. HOUSE LOCATED ON N. SIDE OF THE ST... COMES W/ HOME WARRANTY
Property Specifics
| Single Family | |
| — | |
| — | |
| 1960 | |
| — | |
| — | |
| No | |
| — |
| Cook | |
| High Ridge Knolls | |
| 0 / Not Applicable | |
| — | |
| — | |
| — | |
| 06536277 | |
| 08133050250000 |
Nearby Schools
| NAME: | DISTRICT: | DISTANCE: | |
|---|---|---|---|
|
Grade School
Brentwood Elementary School |
59 | — | |
|
Middle School
Friendship Junior High School |
59 | Not in DB | |
|
High School
Elk Grove High School |
214 | Not in DB | |
Property History
| DATE: | EVENT: | PRICE: | SOURCE: |
|---|---|---|---|
| 24 Jul, 2007 | Sold | $310,000 | MRED MLS |
| 15 Jun, 2007 | Under contract | $327,500 | MRED MLS |
| 1 Jun, 2007 | Listed for sale | $327,500 | MRED MLS |
| 5 Oct, 2018 | Sold | $300,000 | MRED MLS |
| 26 Aug, 2018 | Under contract | $309,000 | MRED MLS |
| 21 Aug, 2018 | Listed for sale | $309,000 | MRED MLS |
Room Specifics
Total Bedrooms: 3
Bedrooms Above Ground: 3
Bedrooms Below Ground: 0
Dimensions: —
Floor Type: —
Dimensions: —
Floor Type: —
Full Bathrooms: 2
Bathroom Amenities: —
Bathroom in Basement: 0
Rooms: —
Basement Description: —
Other Specifics
| 1 | |
| — | |
| — | |
| — | |
| — | |
| 125X55 | |
| — | |
| — | |
| — | |
| — | |
| Not in DB | |
| — | |
| — | |
| — | |
| — |
Tax History
| Year | Property Taxes |
|---|---|
| 2007 | $3,376 |
| 2018 | $4,617 |
Contact Agent
Nearby Similar Homes
Nearby Sold Comparables
Contact Agent
Listing Provided By
RE/MAX Northwest










