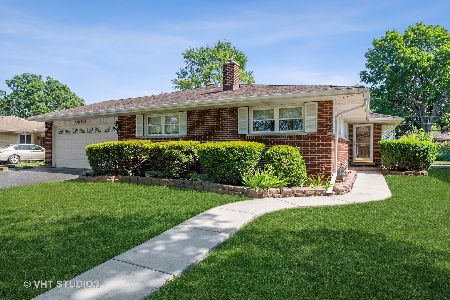547 Lance Drive, Des Plaines, Illinois 60016
$320,000
|
Sold
|
|
| Status: | Closed |
| Sqft: | 1,825 |
| Cost/Sqft: | $178 |
| Beds: | 3 |
| Baths: | 2 |
| Year Built: | 1964 |
| Property Taxes: | $5,441 |
| Days On Market: | 2037 |
| Lot Size: | 0,19 |
Description
* Easy one level ranch style living! * Spacious Light & bright main floor features an open floor plan with 2 brick additions. ** CLICK on the 3D LINK for a walk thru!** Living room - dining area combo, updated kitchen with breakfast bar, stainless steel appliances. Family room with gas fireplace, nice view of large beautiful yard. Sun room off kitchen offers many uses.... dining room, office, or den. 3 bedrooms. Half bath is newer with 2 sinks, adjoins to 1 of the bedrooms and the kitchen. Big basement with rec room and large unfinished area. Plenty of closets & storage space Crawl space under the addition. Newer washer & dryer. Windows have been replaced. Newer doors to outside in kitchen & family room. Roll down shutters on rear windows. 2 car attached garage with covered entry to the front door. Home is being sold in "as is" condition, but has been very well maintained over the years!
Property Specifics
| Single Family | |
| — | |
| Ranch | |
| 1964 | |
| Full | |
| RANCH | |
| No | |
| 0.19 |
| Cook | |
| — | |
| 0 / Not Applicable | |
| None | |
| Lake Michigan | |
| Public Sewer | |
| 10753556 | |
| 08133050040000 |
Nearby Schools
| NAME: | DISTRICT: | DISTANCE: | |
|---|---|---|---|
|
Grade School
Brentwood Elementary School |
59 | — | |
|
Middle School
Friendship Junior High School |
59 | Not in DB | |
|
High School
Elk Grove High School |
214 | Not in DB | |
Property History
| DATE: | EVENT: | PRICE: | SOURCE: |
|---|---|---|---|
| 21 Aug, 2020 | Sold | $320,000 | MRED MLS |
| 23 Jun, 2020 | Under contract | $325,000 | MRED MLS |
| 19 Jun, 2020 | Listed for sale | $325,000 | MRED MLS |
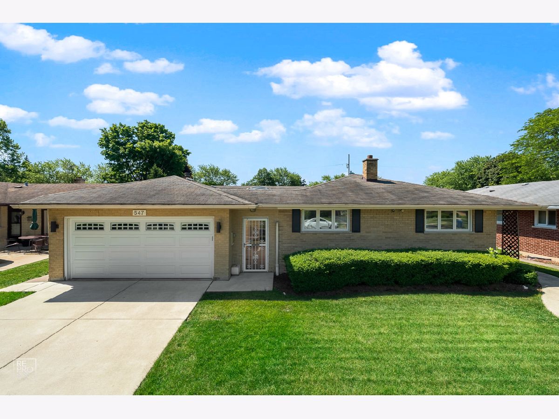
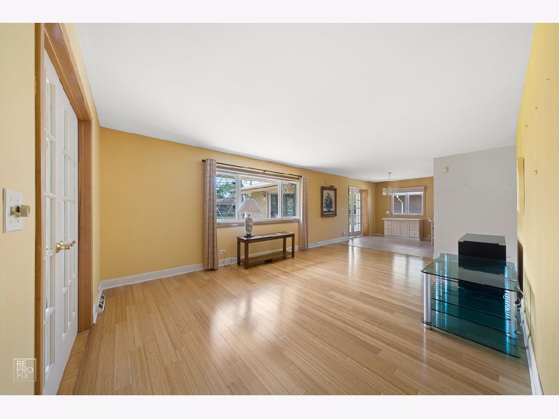
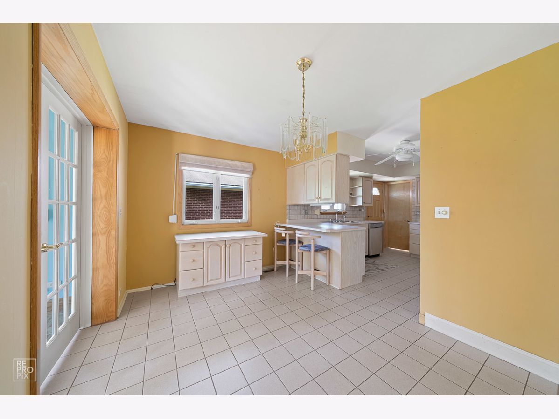
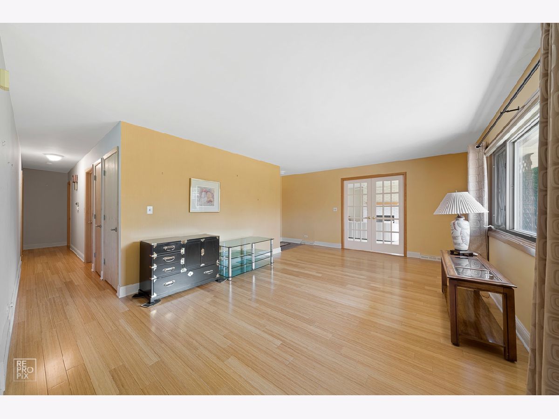
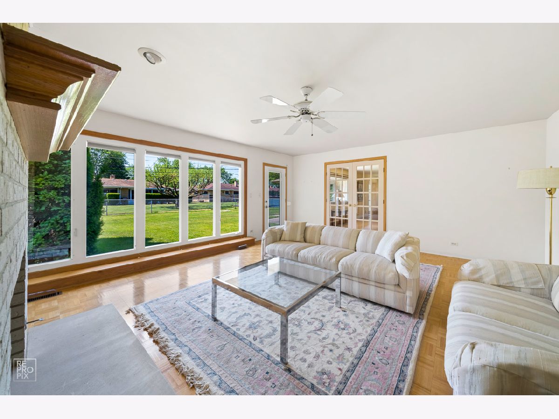
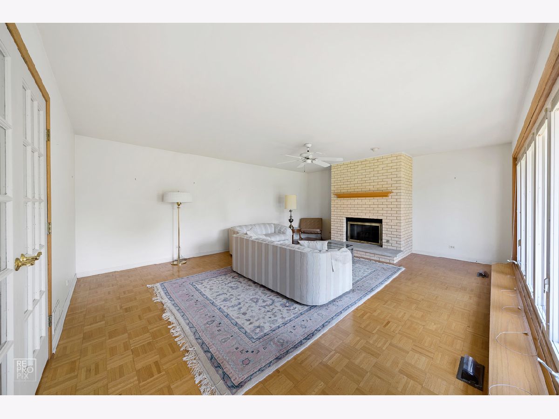
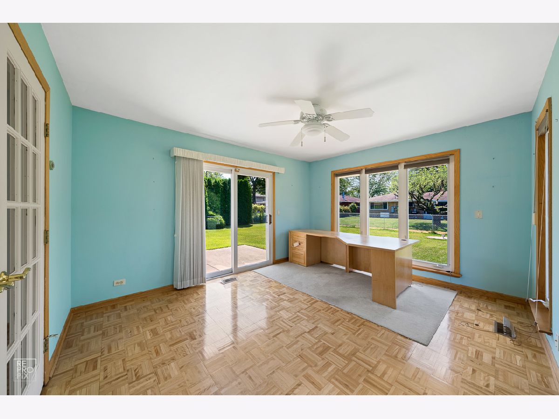
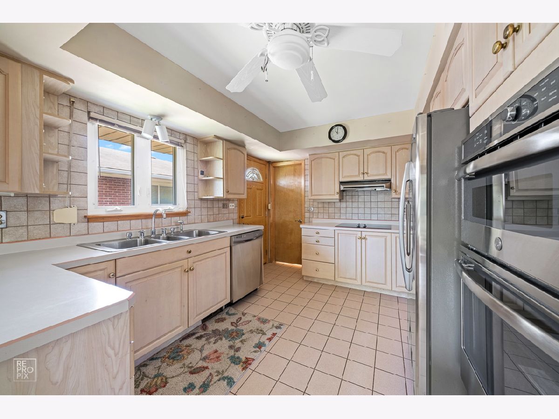
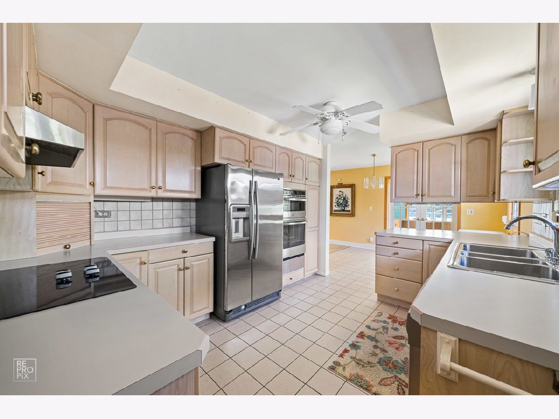
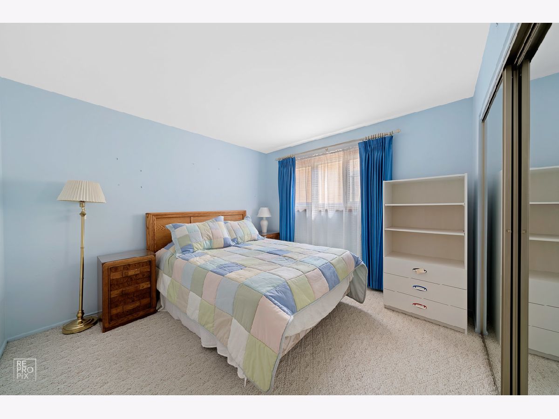
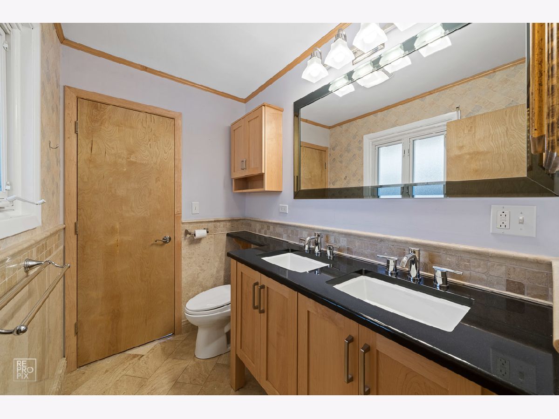
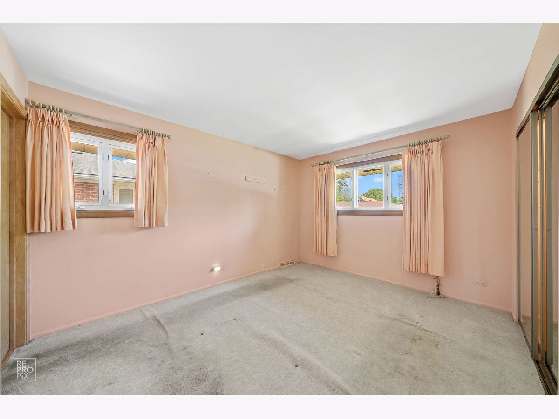
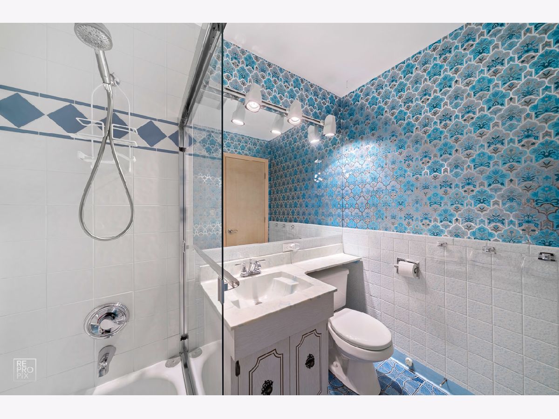
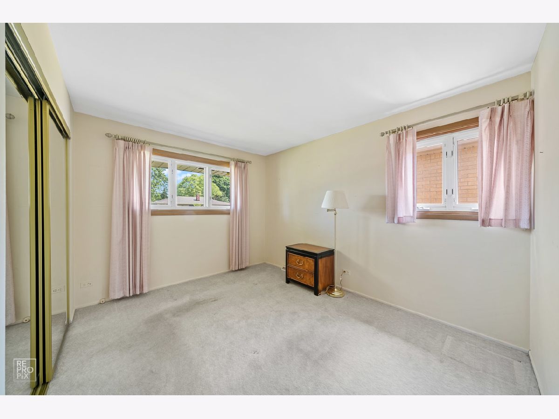
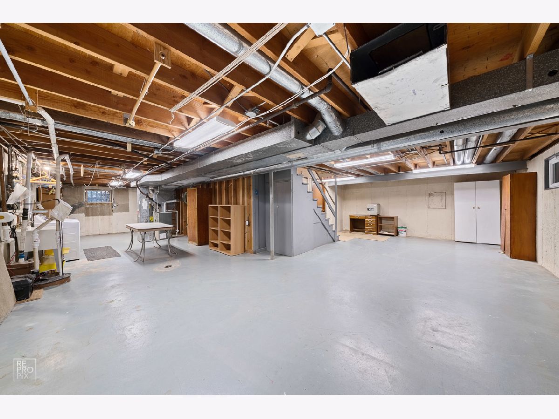
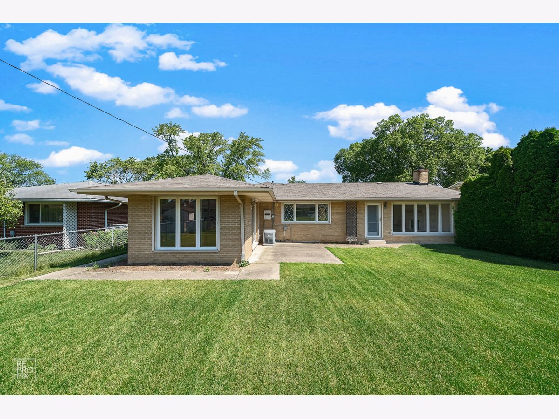
Room Specifics
Total Bedrooms: 3
Bedrooms Above Ground: 3
Bedrooms Below Ground: 0
Dimensions: —
Floor Type: —
Dimensions: —
Floor Type: —
Full Bathrooms: 2
Bathroom Amenities: Double Sink
Bathroom in Basement: 0
Rooms: Recreation Room,Sun Room
Basement Description: Finished,Crawl
Other Specifics
| 2 | |
| — | |
| Concrete | |
| — | |
| — | |
| 64 X 126 | |
| — | |
| None | |
| First Floor Bedroom, First Floor Full Bath | |
| Range, Microwave, Dishwasher, Refrigerator, Washer, Dryer, Disposal | |
| Not in DB | |
| — | |
| — | |
| — | |
| Gas Starter |
Tax History
| Year | Property Taxes |
|---|---|
| 2020 | $5,441 |
Contact Agent
Nearby Similar Homes
Nearby Sold Comparables
Contact Agent
Listing Provided By
Coldwell Banker Residential






