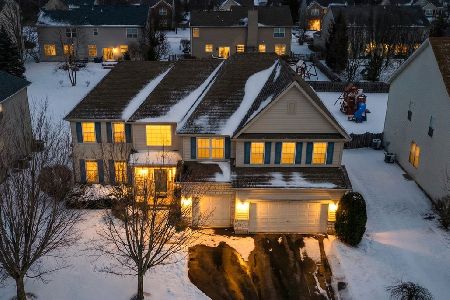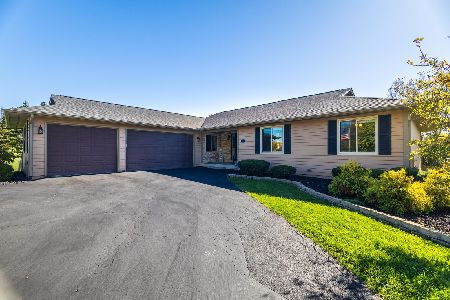542 Blazing Star Drive, Lake Villa, Illinois 60046
$350,000
|
Sold
|
|
| Status: | Closed |
| Sqft: | 4,643 |
| Cost/Sqft: | $78 |
| Beds: | 4 |
| Baths: | 4 |
| Year Built: | 2006 |
| Property Taxes: | $13,053 |
| Days On Market: | 2562 |
| Lot Size: | 0,24 |
Description
Divine premium lot adjacent to Grant Woods forest preserve. This elegantly appointed home boasts an abundance of quality features. Brazilian Koa HW flooring spans from the 2-story foyer through the gourmet kitchen. Appreciate the breathtaking views from the office/den/kitch on the 1st floor. The chef's kitchen is a stunner w/rich 42" cherry cabinets & crown molding, granite counters, travertine back splash, stainless steel appliances, including a double oven (one convection). Slide to the sizzling 36" six burner Dacor range top, planning station, & many more details. Cozy up in the vaulted & spacious family room w/FP & custom mantle. New light fixtures throughout the home. Revel in the four large bedrooms upstairs. Unwind in the roomy master suite or outside on the large Pennsylvania bluestone patio. Notice Jack & Jill bathroom w/2 sinks. Downstairs there is a fully finished well-lit basement with extra storage including a spa type full bath w/rain shower, rec-fam room, and 5th BR
Property Specifics
| Single Family | |
| — | |
| Traditional | |
| 2006 | |
| Full | |
| TWO STORY | |
| No | |
| 0.24 |
| Lake | |
| Prairie Trail | |
| 392 / Annual | |
| Insurance | |
| Lake Michigan,Public | |
| Public Sewer | |
| 10254180 | |
| 06053010460000 |
Nearby Schools
| NAME: | DISTRICT: | DISTANCE: | |
|---|---|---|---|
|
Grade School
William L Thompson School |
41 | — | |
|
Middle School
Peter J Palombi School |
41 | Not in DB | |
|
High School
Lakes Community High School |
117 | Not in DB | |
Property History
| DATE: | EVENT: | PRICE: | SOURCE: |
|---|---|---|---|
| 29 Mar, 2019 | Sold | $350,000 | MRED MLS |
| 26 Jan, 2019 | Under contract | $359,900 | MRED MLS |
| 21 Jan, 2019 | Listed for sale | $359,900 | MRED MLS |
| 21 May, 2021 | Sold | $390,000 | MRED MLS |
| 5 Apr, 2021 | Under contract | $390,000 | MRED MLS |
| 2 Apr, 2021 | Listed for sale | $390,000 | MRED MLS |
Room Specifics
Total Bedrooms: 5
Bedrooms Above Ground: 4
Bedrooms Below Ground: 1
Dimensions: —
Floor Type: Carpet
Dimensions: —
Floor Type: Carpet
Dimensions: —
Floor Type: Carpet
Dimensions: —
Floor Type: —
Full Bathrooms: 4
Bathroom Amenities: Separate Shower,Double Sink
Bathroom in Basement: 1
Rooms: Bedroom 5,Eating Area,Office,Foyer,Play Room,Sitting Room,Family Room
Basement Description: Finished
Other Specifics
| 3 | |
| Concrete Perimeter | |
| Asphalt | |
| Patio, Brick Paver Patio, Storms/Screens, Workshop | |
| Forest Preserve Adjacent,Wetlands adjacent,Landscaped | |
| 130X80 | |
| Unfinished | |
| Full | |
| Vaulted/Cathedral Ceilings, Hardwood Floors, First Floor Laundry, Walk-In Closet(s) | |
| Double Oven, Microwave, Dishwasher, Refrigerator, Disposal, Stainless Steel Appliance(s), Cooktop, Built-In Oven, Range Hood, Water Softener Owned | |
| Not in DB | |
| Street Lights, Street Paved | |
| — | |
| — | |
| Gas Log, Gas Starter, Heatilator |
Tax History
| Year | Property Taxes |
|---|---|
| 2019 | $13,053 |
| 2021 | $13,575 |
Contact Agent
Nearby Similar Homes
Nearby Sold Comparables
Contact Agent
Listing Provided By
RE/MAX Suburban









