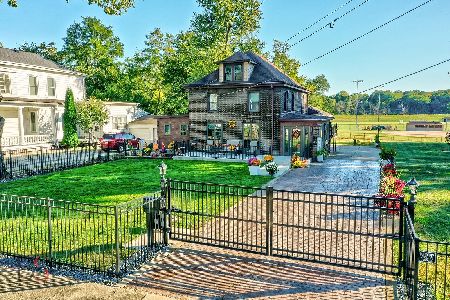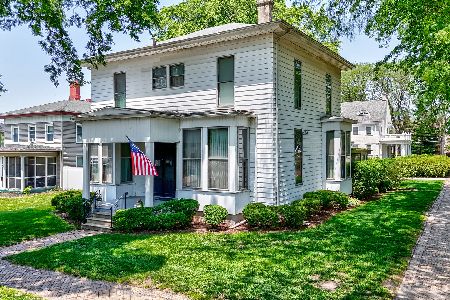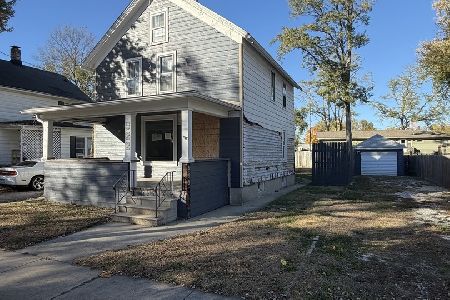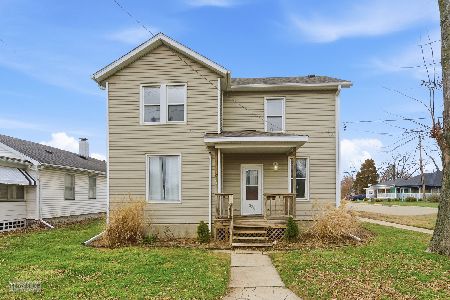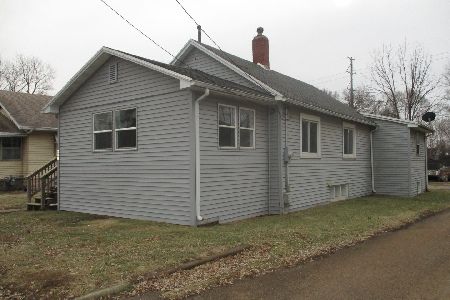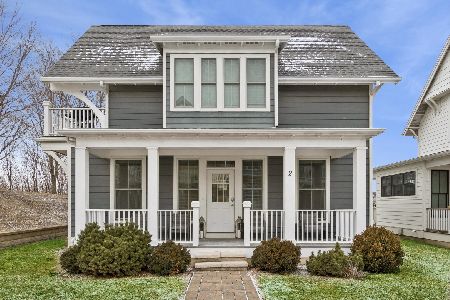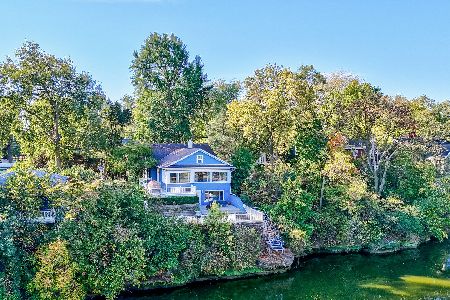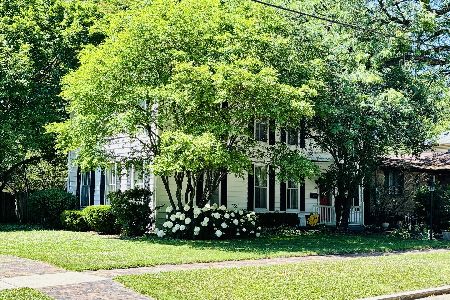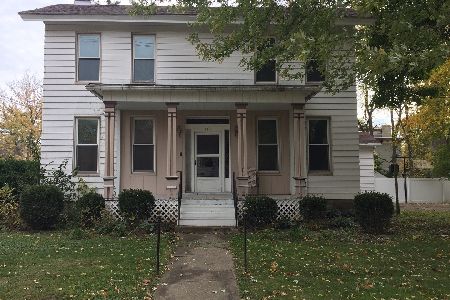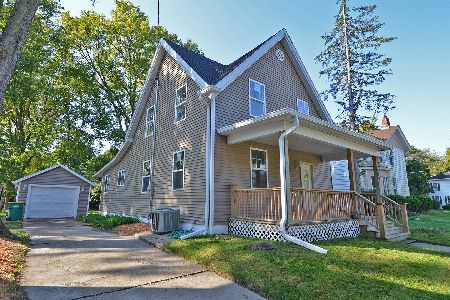542 Chapel Street, Ottawa, Illinois 61350
$307,000
|
Sold
|
|
| Status: | Closed |
| Sqft: | 1,934 |
| Cost/Sqft: | $165 |
| Beds: | 3 |
| Baths: | 3 |
| Year Built: | — |
| Property Taxes: | $4,450 |
| Days On Market: | 3588 |
| Lot Size: | 0,00 |
Description
Riverfront home located on Ottawa Historical East Side the town of 2 Rivers. Best view of the river & great sunsets. 3 bedroom 2.5 bath. Property has been redone from top to bottom including adding a 2nd floor bedroom & bath. Cooks Kitchen with soapstone counter tops & back splash. Walkout lower level features 3 additional rooms & Family room. Multi Level deck & patio. Sale includes a full dock system with auto lift. Screen Porch off garage.
Property Specifics
| Single Family | |
| — | |
| — | |
| — | |
| Walkout | |
| — | |
| Yes | |
| — |
| La Salle | |
| — | |
| 0 / Not Applicable | |
| None | |
| Public | |
| Public Sewer | |
| 09174352 | |
| 2112132011 |
Nearby Schools
| NAME: | DISTRICT: | DISTANCE: | |
|---|---|---|---|
|
Grade School
Jefferson Elementary: K-4th Grad |
141 | — | |
|
Middle School
Shepherd Middle School |
141 | Not in DB | |
|
High School
Ottawa Township High School |
140 | Not in DB | |
|
Alternate Elementary School
Central Elementary: 5th And 6th |
— | Not in DB | |
Property History
| DATE: | EVENT: | PRICE: | SOURCE: |
|---|---|---|---|
| 25 May, 2016 | Sold | $307,000 | MRED MLS |
| 3 Apr, 2016 | Under contract | $319,500 | MRED MLS |
| 23 Mar, 2016 | Listed for sale | $319,500 | MRED MLS |
| 19 Nov, 2025 | Sold | $375,000 | MRED MLS |
| 23 Oct, 2025 | Under contract | $436,900 | MRED MLS |
| 8 Oct, 2025 | Listed for sale | $436,900 | MRED MLS |
Room Specifics
Total Bedrooms: 3
Bedrooms Above Ground: 3
Bedrooms Below Ground: 0
Dimensions: —
Floor Type: Hardwood
Dimensions: —
Floor Type: Hardwood
Full Bathrooms: 3
Bathroom Amenities: —
Bathroom in Basement: 1
Rooms: Bonus Room,Den,Foyer,Office,Recreation Room,Screened Porch
Basement Description: Partially Finished
Other Specifics
| 2 | |
| — | |
| Asphalt | |
| Deck, Patio, Porch, Porch Screened | |
| Landscaped,River Front | |
| 103X110 | |
| — | |
| Full | |
| Hardwood Floors, First Floor Bedroom, First Floor Full Bath | |
| Range, Microwave, Dishwasher, Refrigerator, Washer, Dryer, Disposal | |
| Not in DB | |
| Sidewalks, Street Lights, Street Paved | |
| — | |
| — | |
| — |
Tax History
| Year | Property Taxes |
|---|---|
| 2016 | $4,450 |
| 2025 | $8,161 |
Contact Agent
Nearby Similar Homes
Contact Agent
Listing Provided By
Coldwell Banker The Real Estate Group

