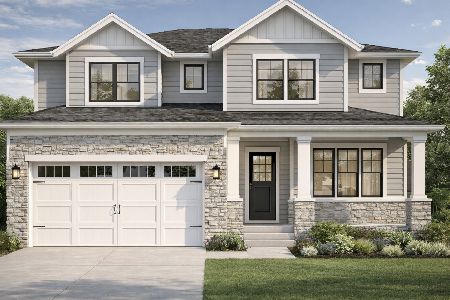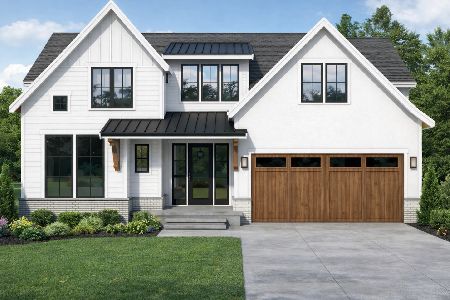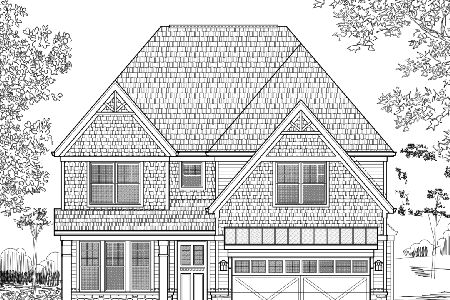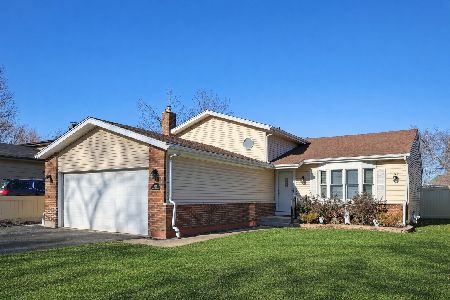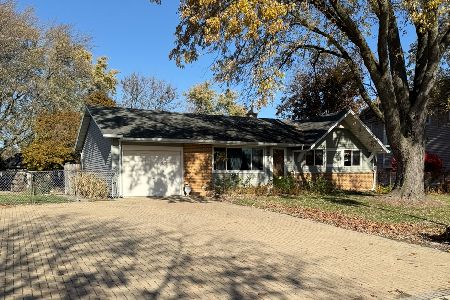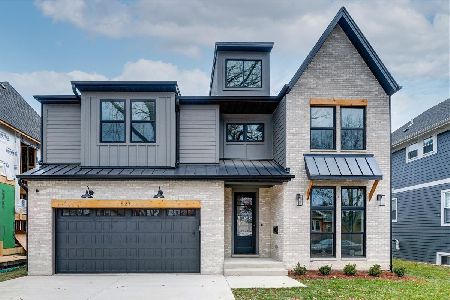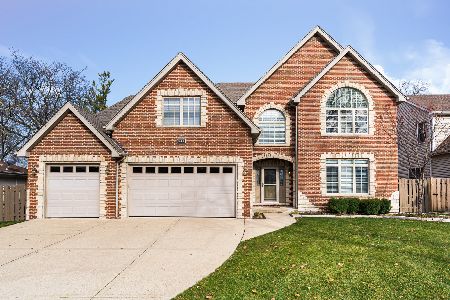542 Gladys Avenue, Elmhurst, Illinois 60126
$646,000
|
Sold
|
|
| Status: | Closed |
| Sqft: | 2,966 |
| Cost/Sqft: | $216 |
| Beds: | 4 |
| Baths: | 4 |
| Year Built: | 1997 |
| Property Taxes: | $11,716 |
| Days On Market: | 2426 |
| Lot Size: | 0,18 |
Description
2019 REMODEL FEATURES NEW FLOORING, NEW WHITE KITCHEN CABINETS, FRESH NEUTRAL PAINT THROUGHOUT and more! 2012 New Roof, Siding, Furnace & A/C. 2018 New Central Vac, Sound System & Range. 4,000+ sqft of Finished Living Space, 9ft ceilings. Premium indoor & outdoor living located steps from "Blue Ribbon" Emerson GS. The fabulous backyard offers a large patio and great privacy. Located on a quiet family friendly tree-lined street. Bonus room works perfectly as an office, dining room or kids' playroom. Huge master suite offers a tray ceiling, stunning views of the backyard, massive ensuite bathroom & dual walk-in closets. Large & inviting finished basement includes a wet bar & full bath. Steps away from the best park in all of Elmhurst... Offered below market value, don't miss this incredible opportunity!
Property Specifics
| Single Family | |
| — | |
| — | |
| 1997 | |
| Full | |
| — | |
| No | |
| 0.18 |
| Du Page | |
| — | |
| 0 / Not Applicable | |
| None | |
| Lake Michigan | |
| Public Sewer | |
| 10421460 | |
| 0334218045 |
Nearby Schools
| NAME: | DISTRICT: | DISTANCE: | |
|---|---|---|---|
|
Grade School
Emerson Elementary School |
205 | — | |
|
Middle School
Churchville Middle School |
205 | Not in DB | |
|
High School
York Community High School |
205 | Not in DB | |
Property History
| DATE: | EVENT: | PRICE: | SOURCE: |
|---|---|---|---|
| 19 Jul, 2019 | Sold | $646,000 | MRED MLS |
| 21 Jun, 2019 | Under contract | $639,900 | MRED MLS |
| 18 Jun, 2019 | Listed for sale | $639,900 | MRED MLS |
Room Specifics
Total Bedrooms: 4
Bedrooms Above Ground: 4
Bedrooms Below Ground: 0
Dimensions: —
Floor Type: —
Dimensions: —
Floor Type: —
Dimensions: —
Floor Type: —
Full Bathrooms: 4
Bathroom Amenities: Whirlpool,Separate Shower,Double Sink
Bathroom in Basement: 1
Rooms: Recreation Room,Breakfast Room
Basement Description: Finished
Other Specifics
| 2 | |
| Concrete Perimeter | |
| — | |
| Patio | |
| Landscaped,Mature Trees | |
| 50X156 | |
| Pull Down Stair | |
| Full | |
| Vaulted/Cathedral Ceilings, Skylight(s), Bar-Wet, Hardwood Floors, Walk-In Closet(s) | |
| Range, Microwave, Dishwasher, Refrigerator, High End Refrigerator, Bar Fridge, Freezer, Washer, Dryer, Disposal | |
| Not in DB | |
| Pool, Tennis Courts | |
| — | |
| — | |
| Wood Burning, Gas Starter |
Tax History
| Year | Property Taxes |
|---|---|
| 2019 | $11,716 |
Contact Agent
Nearby Similar Homes
Nearby Sold Comparables
Contact Agent
Listing Provided By
Coldwell Banker Residential

