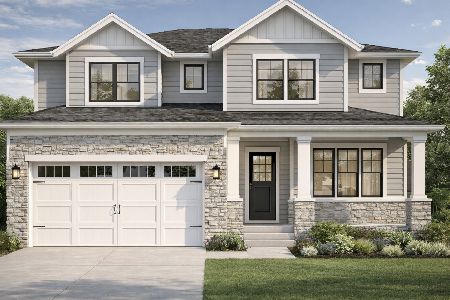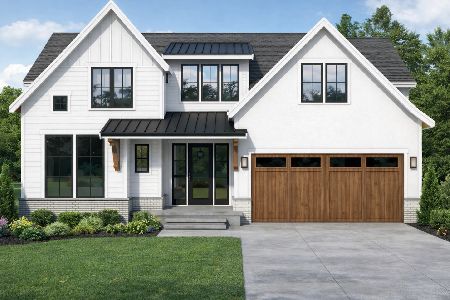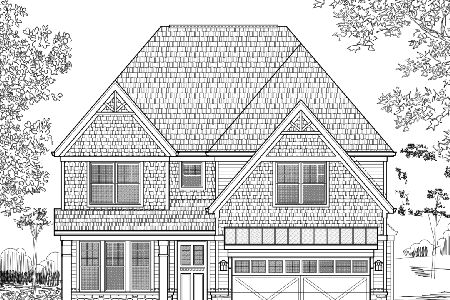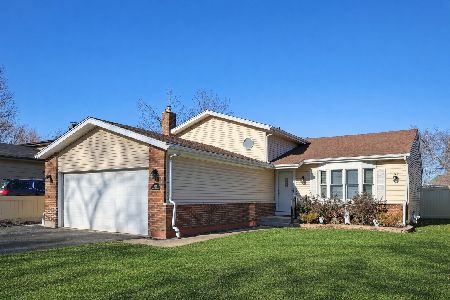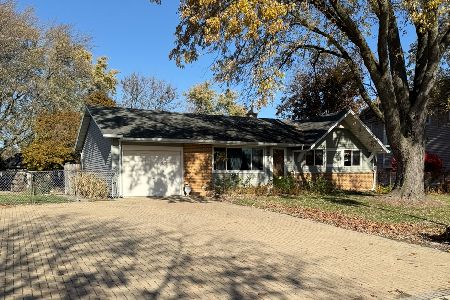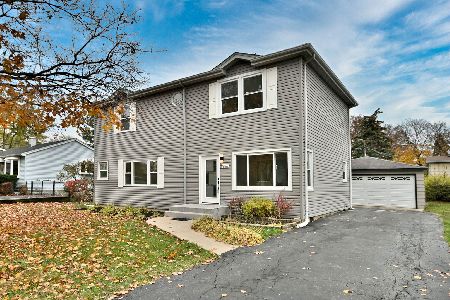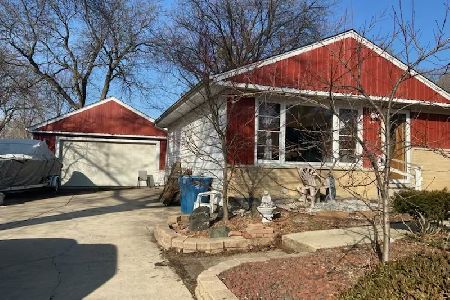547 Comstock Avenue, Elmhurst, Illinois 60126
$770,000
|
Sold
|
|
| Status: | Closed |
| Sqft: | 4,197 |
| Cost/Sqft: | $187 |
| Beds: | 5 |
| Baths: | 5 |
| Year Built: | 2004 |
| Property Taxes: | $17,633 |
| Days On Market: | 1900 |
| Lot Size: | 0,27 |
Description
Stunning 4200 sq ft home with full finished basement making the square footage over 6000 sq ft. This is an exquisite 5 bedroom home with attention to details on all levels. 5 bathrooms. 3 car garage. Inviting 2 story foyer. First Floor office/bedroom with beautiful French doors. Gourmet kitchen with stainless appliances, granite counters, and large eating area. Kitchen is open to large family room with fireplace. Formal Dining room. Master suite with vaulted ceiling, spa bathroom, and 3 walk-in-closets! 4 spacious bedrooms upstairs, plus the 5th bedroom on the first floor. Finished basement features a 2nd Family Room with seating area and fireplace, Billiards/Pool table area with a full wet bar, an eating area, as well as a wine cellar, and workshop! Outside is a lighted pergola over the large patio for relaxing and enjoying summer evenings, beautifully manicured yard, raised garden beds, and storage shed. Fenced yard. Great area: Highly ranked Elmhurst Schools. Fun Downtown Elmhurst 2 miles away. Short 1 block walk to Berens park which features a playground, snow hill, 4 station batting cages, an 18 hole miniature golf course, a water play area, and more. Come see it today, and make it your new home!
Property Specifics
| Single Family | |
| — | |
| — | |
| 2004 | |
| Full | |
| — | |
| No | |
| 0.27 |
| Du Page | |
| — | |
| 0 / Not Applicable | |
| None | |
| Lake Michigan | |
| Public Sewer | |
| 10941615 | |
| 0334218029 |
Nearby Schools
| NAME: | DISTRICT: | DISTANCE: | |
|---|---|---|---|
|
Grade School
Emerson Elementary School |
205 | — | |
|
Middle School
Churchville Middle School |
205 | Not in DB | |
|
High School
York Community High School |
205 | Not in DB | |
Property History
| DATE: | EVENT: | PRICE: | SOURCE: |
|---|---|---|---|
| 15 Sep, 2011 | Sold | $575,000 | MRED MLS |
| 8 Jul, 2011 | Under contract | $640,000 | MRED MLS |
| 1 Jun, 2011 | Listed for sale | $640,000 | MRED MLS |
| 9 Apr, 2021 | Sold | $770,000 | MRED MLS |
| 23 Feb, 2021 | Under contract | $784,000 | MRED MLS |
| — | Last price change | $799,000 | MRED MLS |
| 25 Nov, 2020 | Listed for sale | $875,000 | MRED MLS |
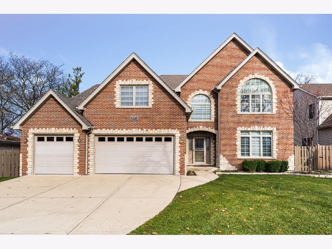
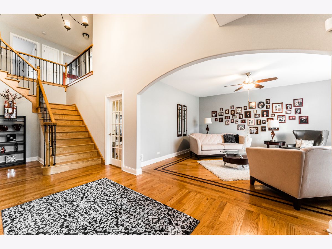
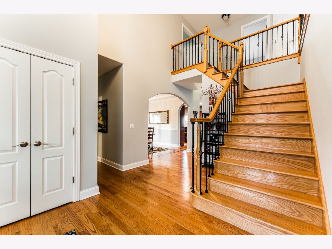
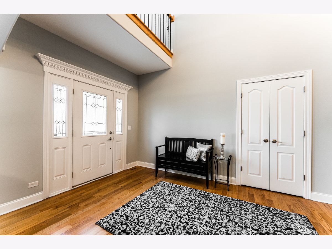
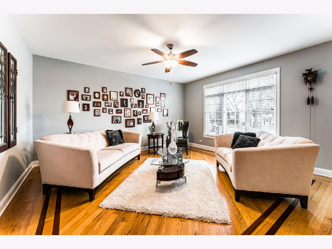
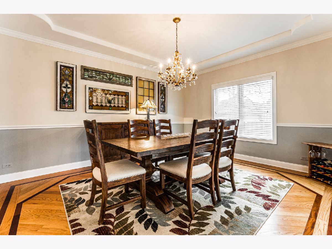
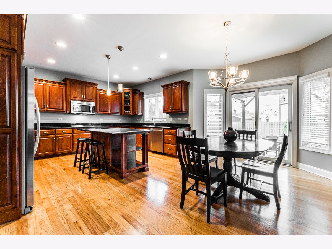
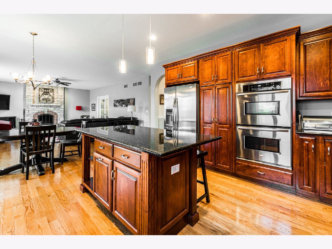
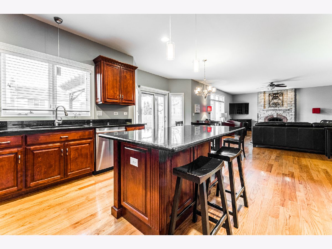
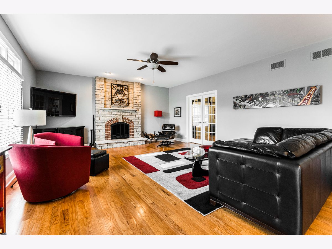
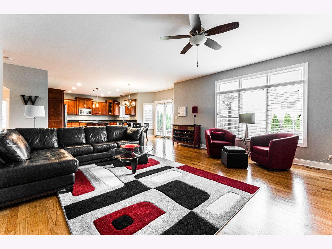
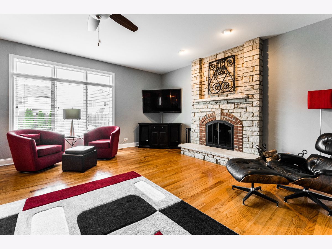
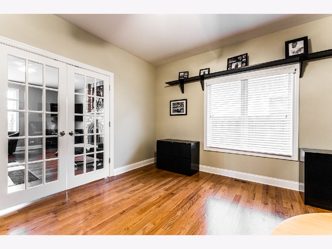
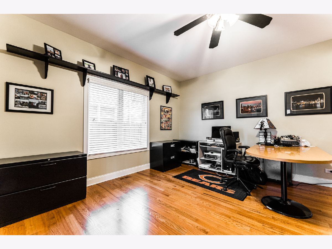
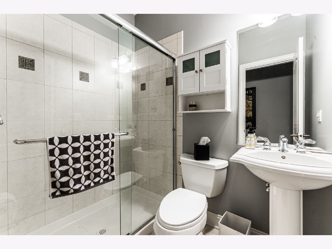
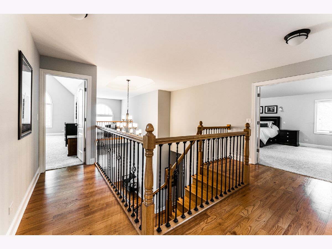
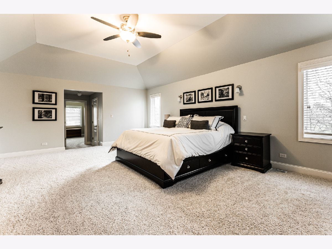
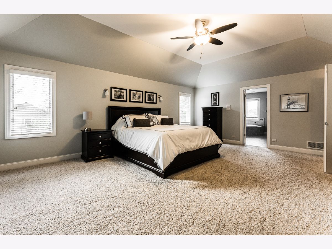
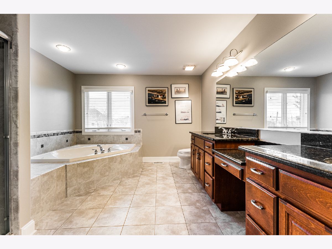
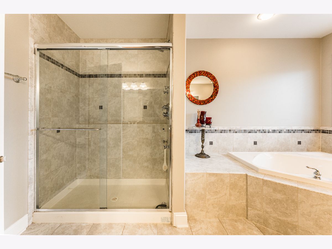
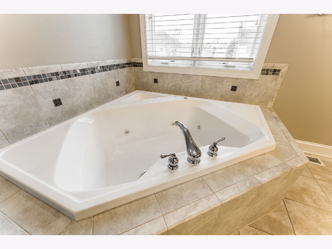
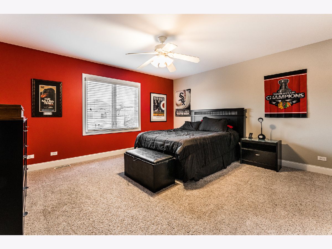
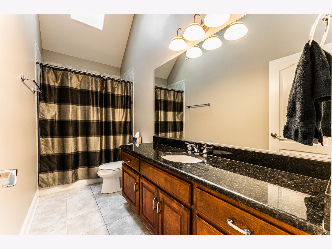
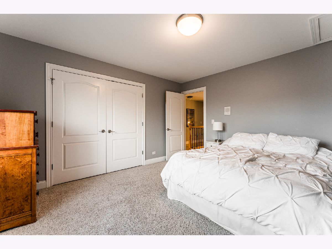
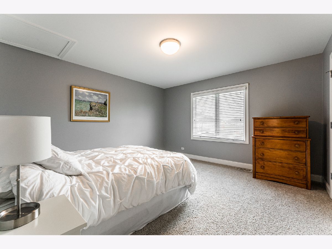
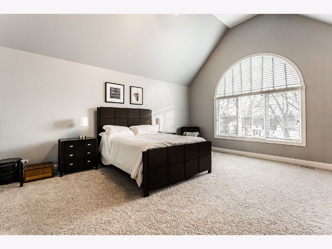
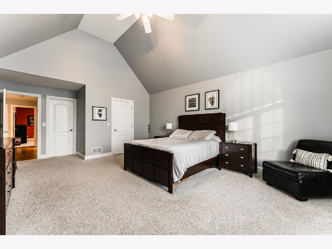
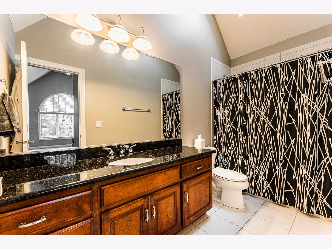
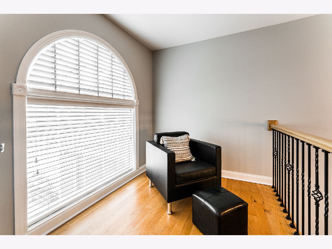
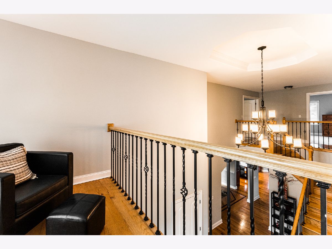
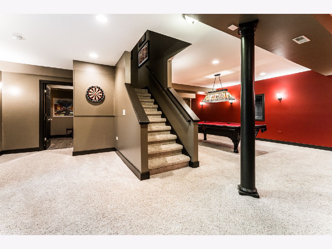
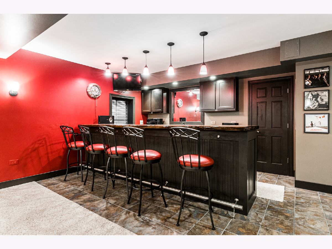
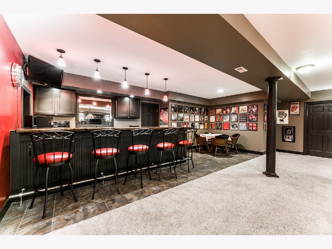
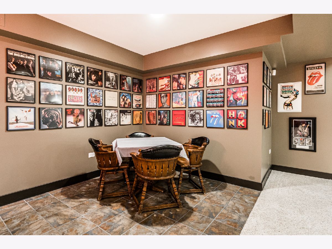
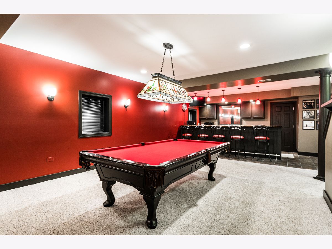
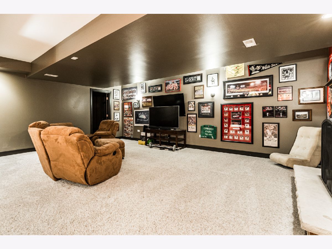
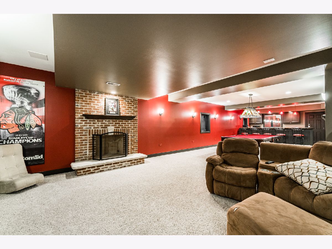
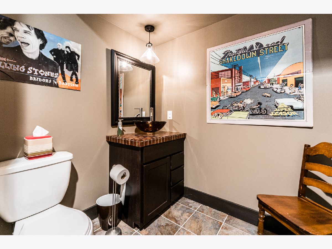
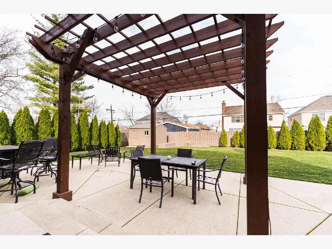
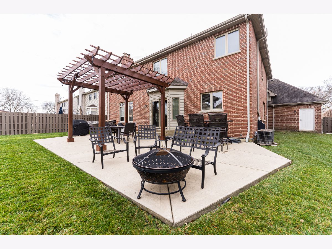
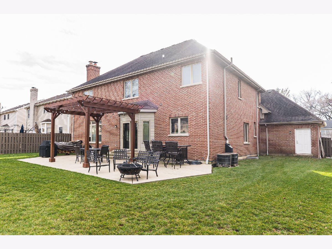
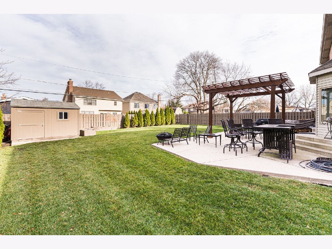
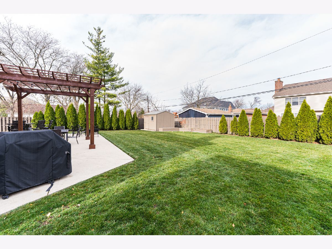
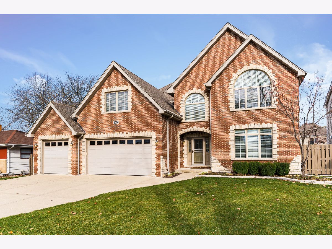
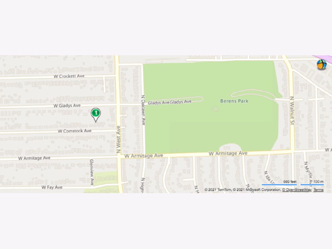
Room Specifics
Total Bedrooms: 5
Bedrooms Above Ground: 5
Bedrooms Below Ground: 0
Dimensions: —
Floor Type: Carpet
Dimensions: —
Floor Type: Carpet
Dimensions: —
Floor Type: Carpet
Dimensions: —
Floor Type: —
Full Bathrooms: 5
Bathroom Amenities: Whirlpool,Separate Shower,Double Sink
Bathroom in Basement: 1
Rooms: Breakfast Room,Bedroom 5,Walk In Closet,Foyer,Loft,Walk In Closet,Family Room,Workshop
Basement Description: Finished
Other Specifics
| 3 | |
| Concrete Perimeter | |
| Concrete | |
| Patio, Storms/Screens | |
| Common Grounds,Fenced Yard | |
| 75X156 | |
| — | |
| Full | |
| Vaulted/Cathedral Ceilings, Skylight(s), Bar-Wet, Hardwood Floors, First Floor Bedroom, First Floor Laundry, First Floor Full Bath, Walk-In Closet(s) | |
| Disposal | |
| Not in DB | |
| Park, Tennis Court(s), Curbs, Sidewalks, Street Lights, Street Paved | |
| — | |
| — | |
| Wood Burning, Attached Fireplace Doors/Screen, Gas Starter, Includes Accessories |
Tax History
| Year | Property Taxes |
|---|---|
| 2011 | $13,750 |
| 2021 | $17,633 |
Contact Agent
Nearby Similar Homes
Nearby Sold Comparables
Contact Agent
Listing Provided By
Executive Realty Group LLC

