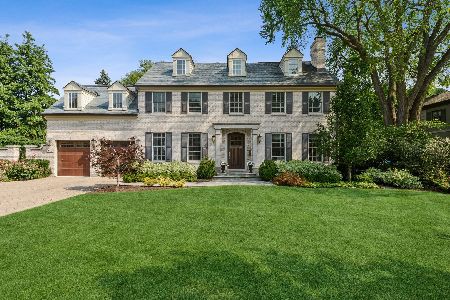542 Kenilworth Avenue, Kenilworth, Illinois 60043
$2,500,000
|
Sold
|
|
| Status: | Closed |
| Sqft: | 0 |
| Cost/Sqft: | — |
| Beds: | 5 |
| Baths: | 6 |
| Year Built: | 1937 |
| Property Taxes: | $36,025 |
| Days On Market: | 214 |
| Lot Size: | 0,30 |
Description
Welcome to this pristine five-bedroom, four and two half bathroom home in sought after Kenilworth location. Whole home completely renovated and upgraded with gourmet kitchen and eating area, spacious bedrooms, four levels of living and attached two car garage with EV charger. Charm abounds as you step onto the bluestone front patio and enter the home through the decorative door. Hardwood floors throughout the residence lead you into the bright spacious foyer with private home office and dining room with open floor plan. The chef's gourmet kitchen boasts a huge island with additional table style seating and separate breakfast nook. The living room has a large entertaining area has a sun-filled area that can be utilized for a second office area. Entertain in style in the formal dining room with a door that leads to the backyard bluestone entertaining area with firepit, seating and a built-in gill area in a privately landscaped backyard. The second floor boasts four generous size bedrooms, two have access to private outdoor balconies. The large primary suite with walk-in closet, has a spa retreat bathroom with separate sinks, luxurious soaking tub, designer shower and cabinetry. The third floor has ensuite bedroom number five and an amazing loft area with flex space for a recreation area, artist studio, or however you would like to utilize the vaulted ceiling area. The lower level has kitchen number two, spacious recreation area or playroom, work out room, wine cellar and storage galore. Update list of home upgrades is available upon request.
Property Specifics
| Single Family | |
| — | |
| — | |
| 1937 | |
| — | |
| COLONIAL | |
| No | |
| 0.3 |
| Cook | |
| — | |
| 0 / Not Applicable | |
| — | |
| — | |
| — | |
| 12391008 | |
| 05284020020000 |
Nearby Schools
| NAME: | DISTRICT: | DISTANCE: | |
|---|---|---|---|
|
Grade School
The Joseph Sears School |
38 | — | |
|
Middle School
The Joseph Sears School |
38 | Not in DB | |
|
High School
New Trier Twp H.s. Northfield/wi |
203 | Not in DB | |
Property History
| DATE: | EVENT: | PRICE: | SOURCE: |
|---|---|---|---|
| 2 Sep, 2009 | Sold | $1,248,000 | MRED MLS |
| 28 Jun, 2009 | Under contract | $1,299,000 | MRED MLS |
| — | Last price change | $1,495,000 | MRED MLS |
| 18 Mar, 2009 | Listed for sale | $1,495,000 | MRED MLS |
| 10 Jul, 2025 | Sold | $2,500,000 | MRED MLS |
| 24 Jun, 2025 | Under contract | $2,495,000 | MRED MLS |
| 18 Jun, 2025 | Listed for sale | $2,495,000 | MRED MLS |
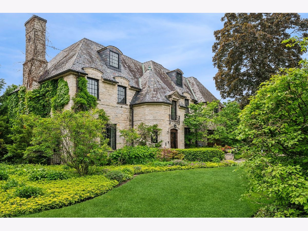
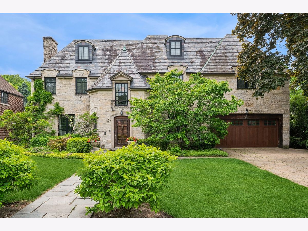
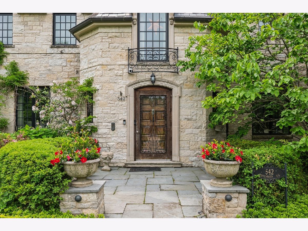
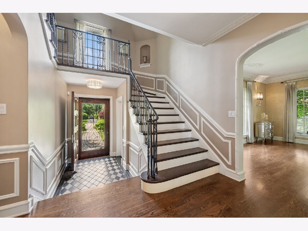
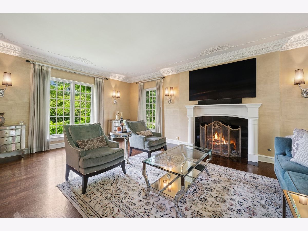
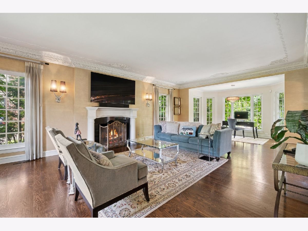
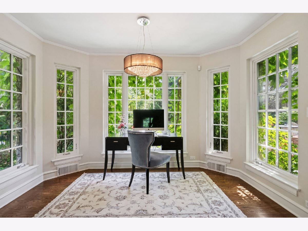
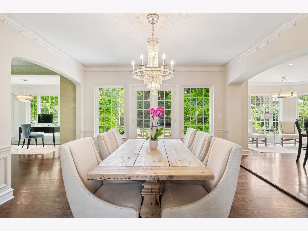
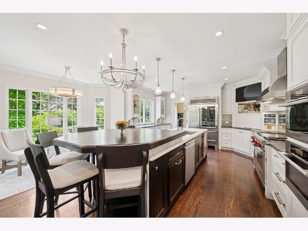
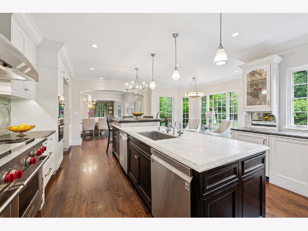
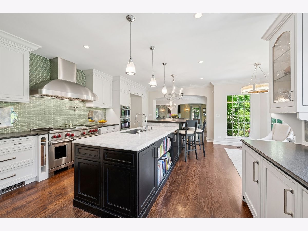
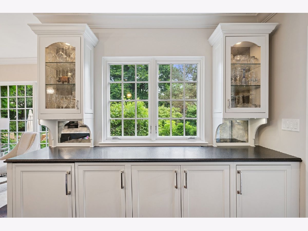
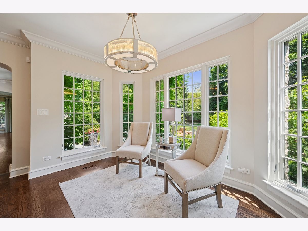
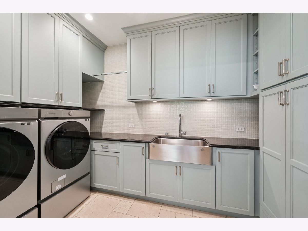
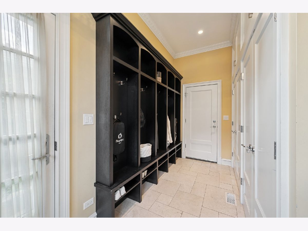
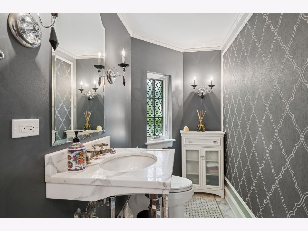
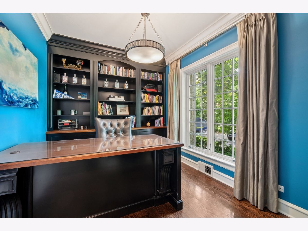
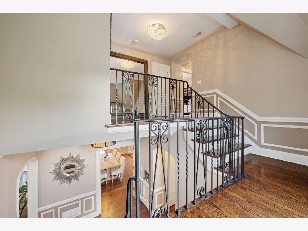
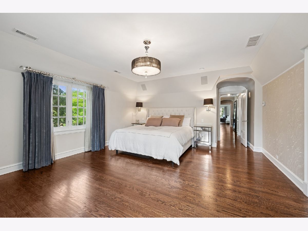
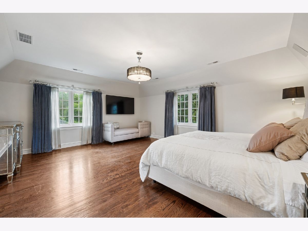
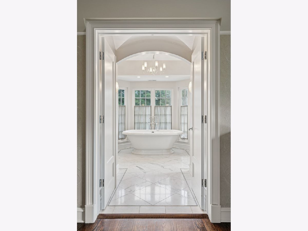
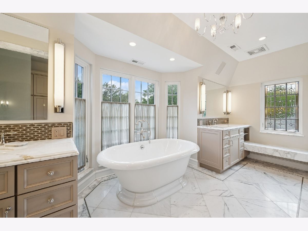
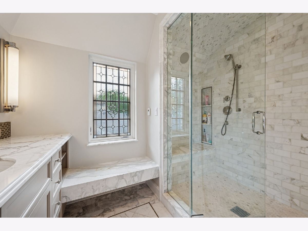
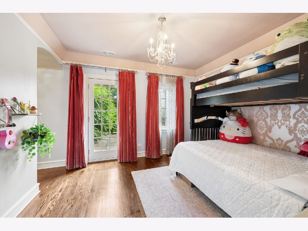
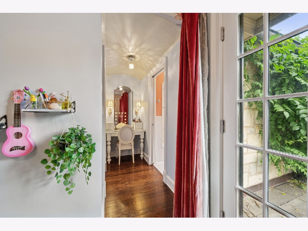
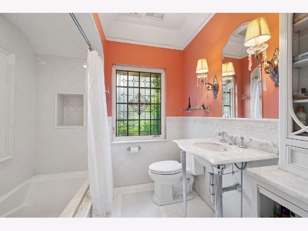
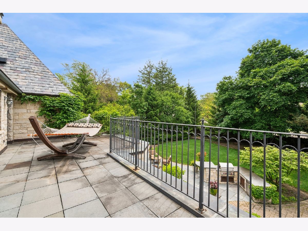
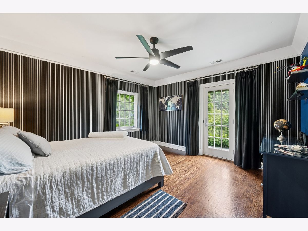
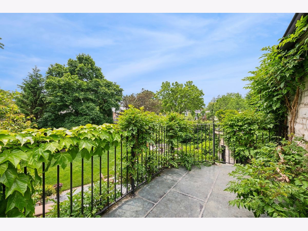
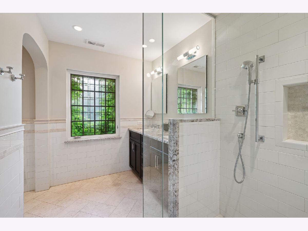
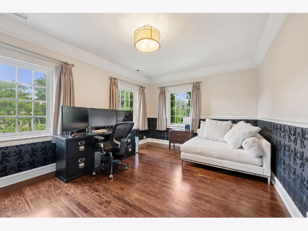
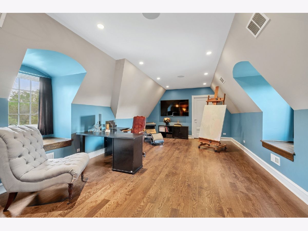
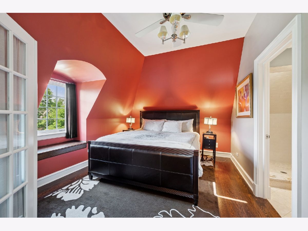
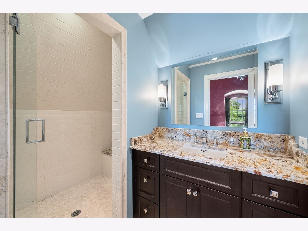
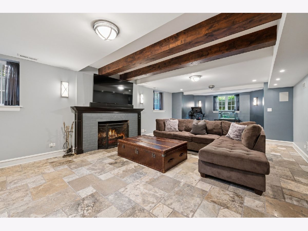
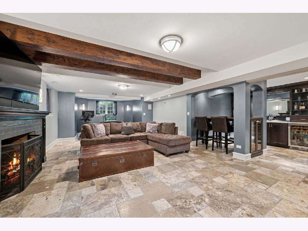
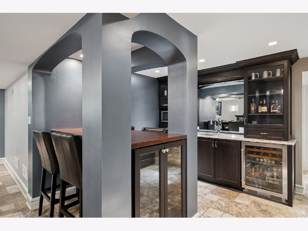
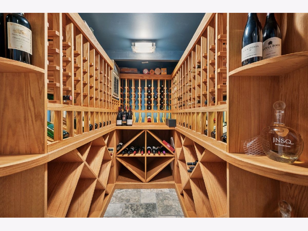
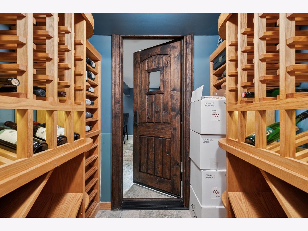
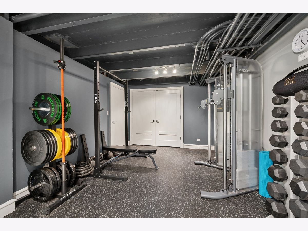
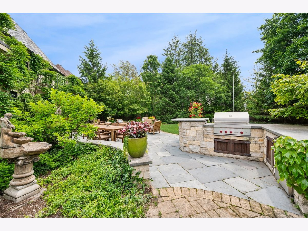
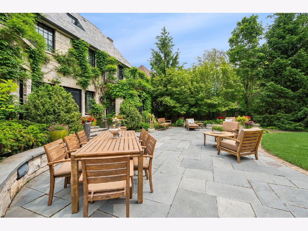
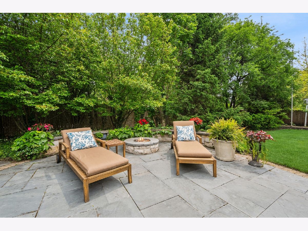
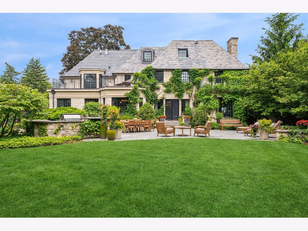
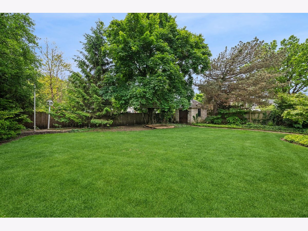
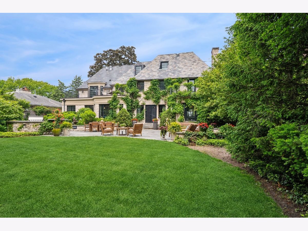
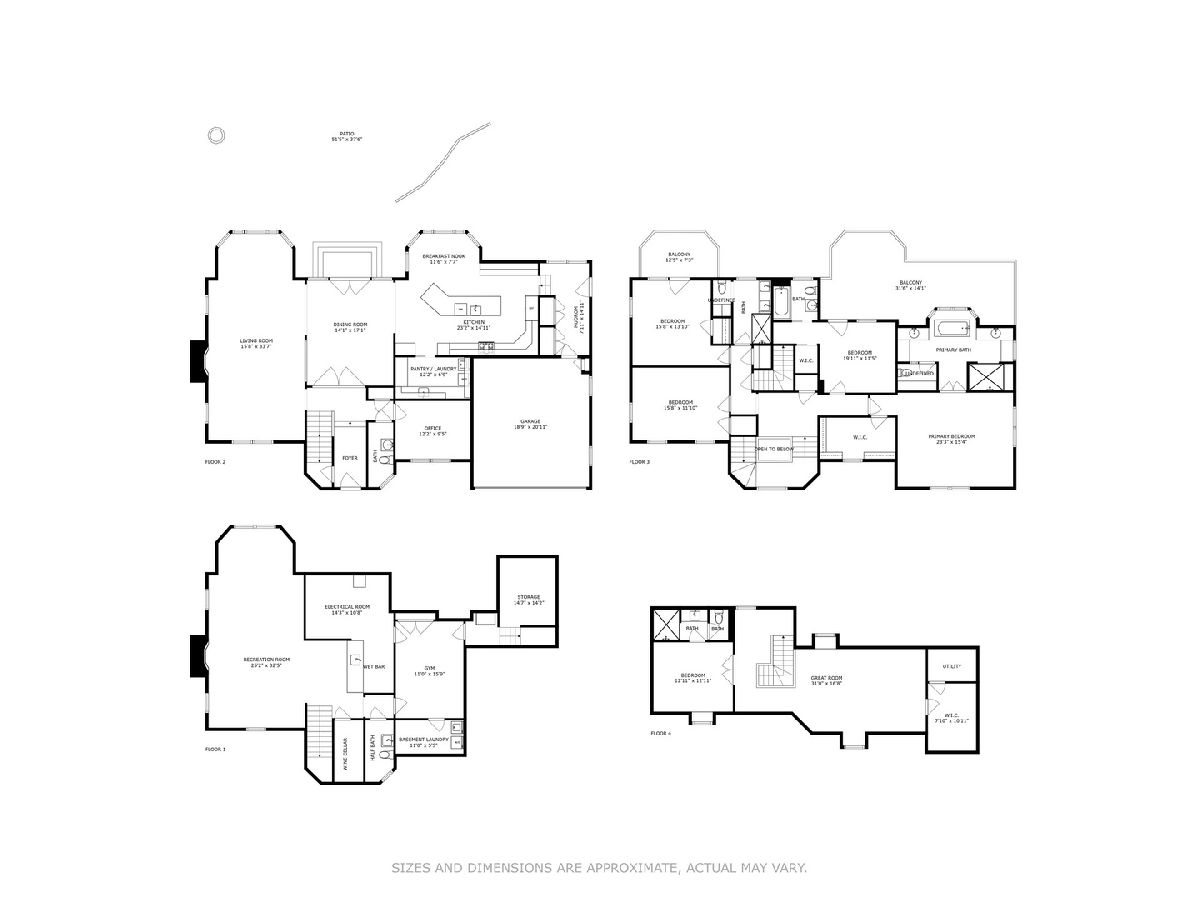
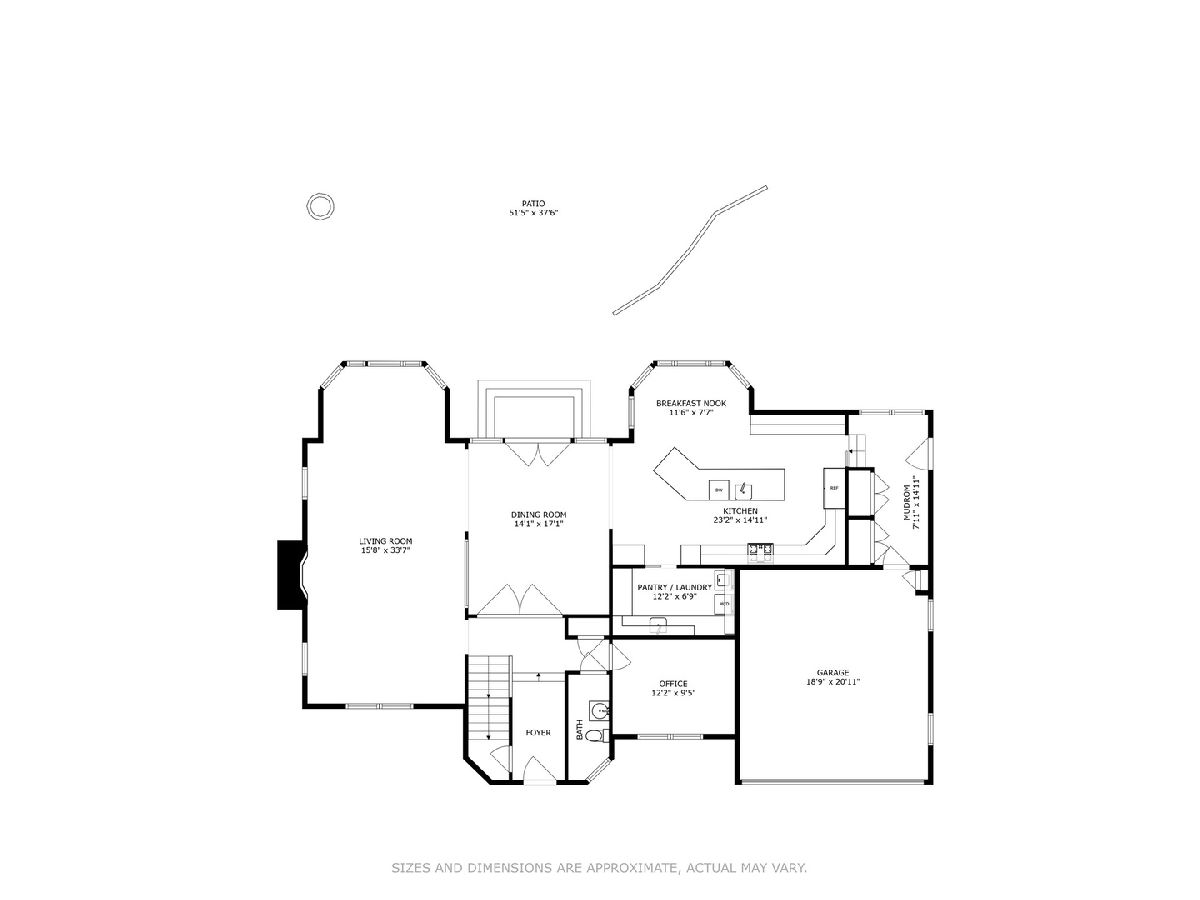
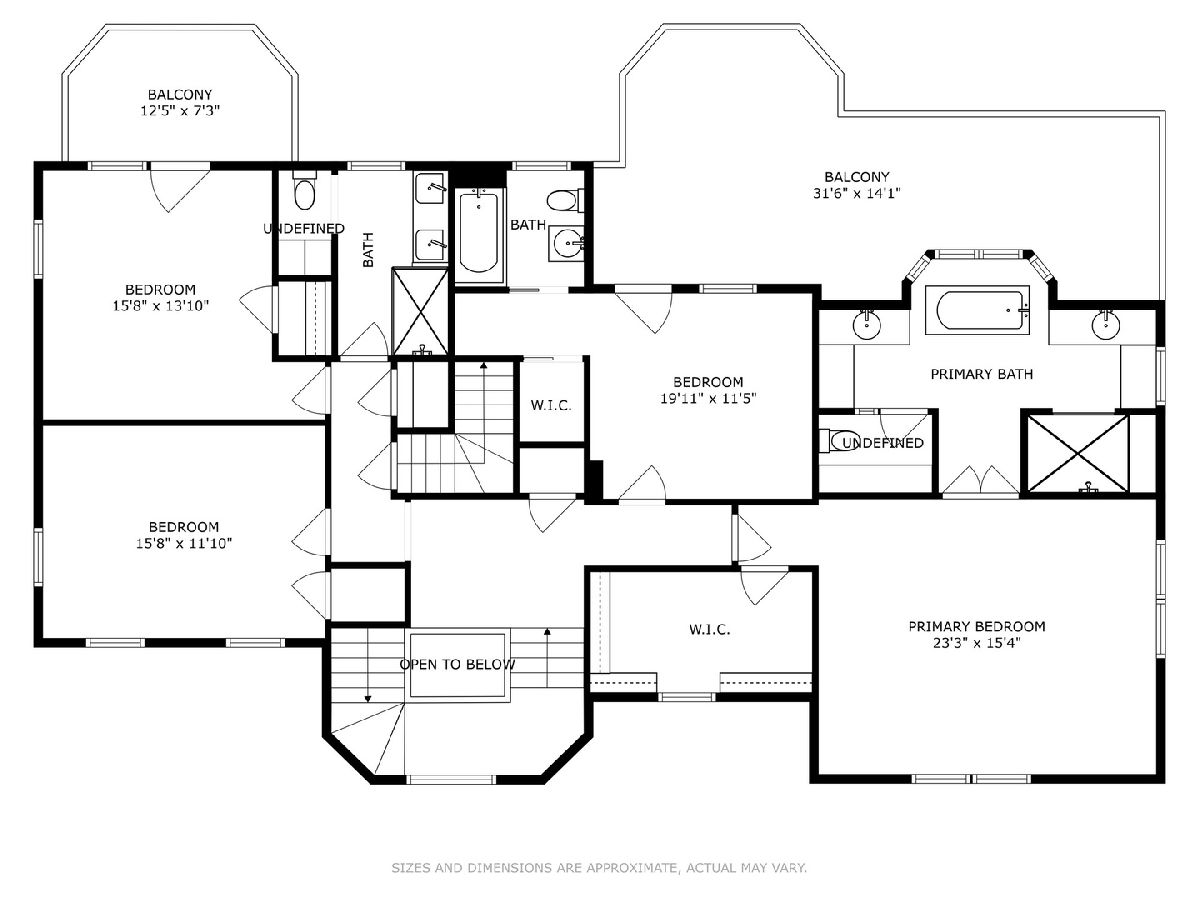
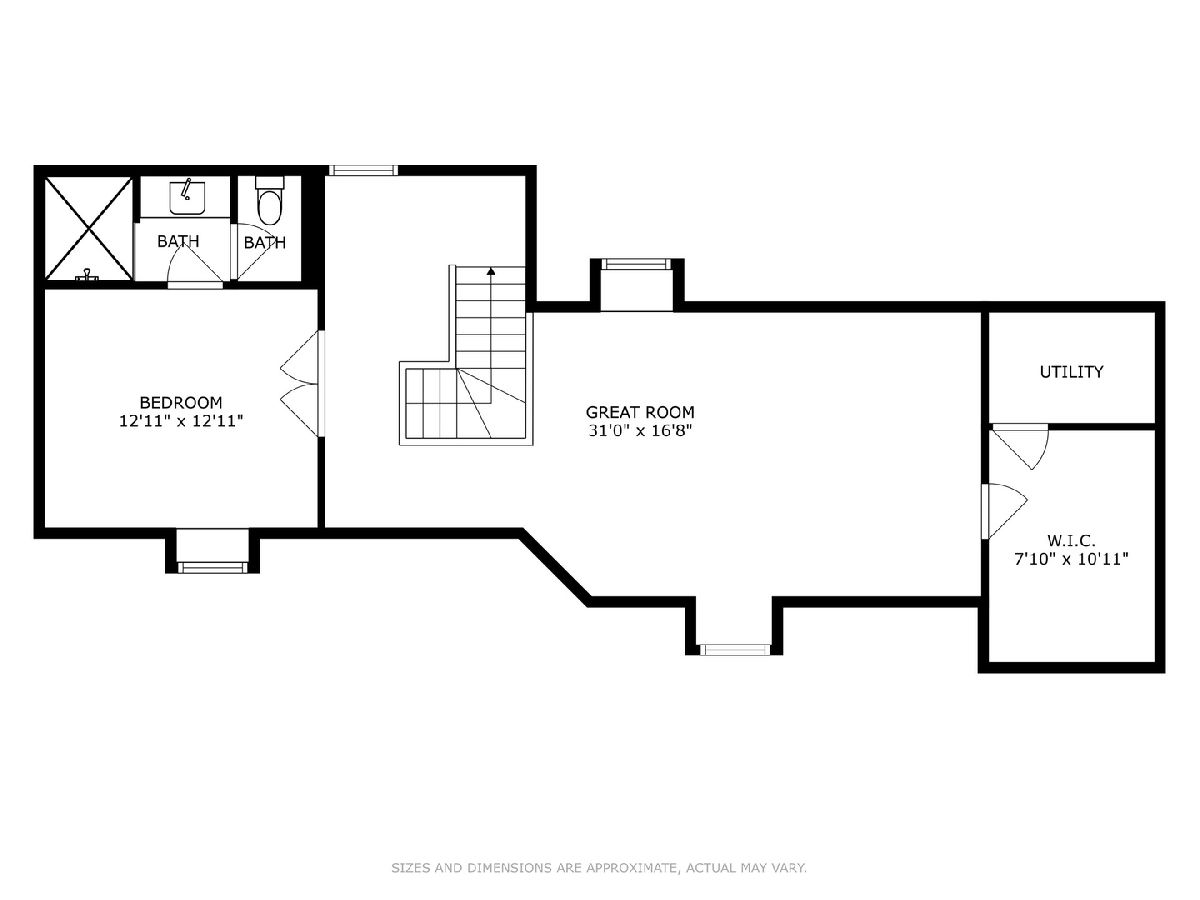
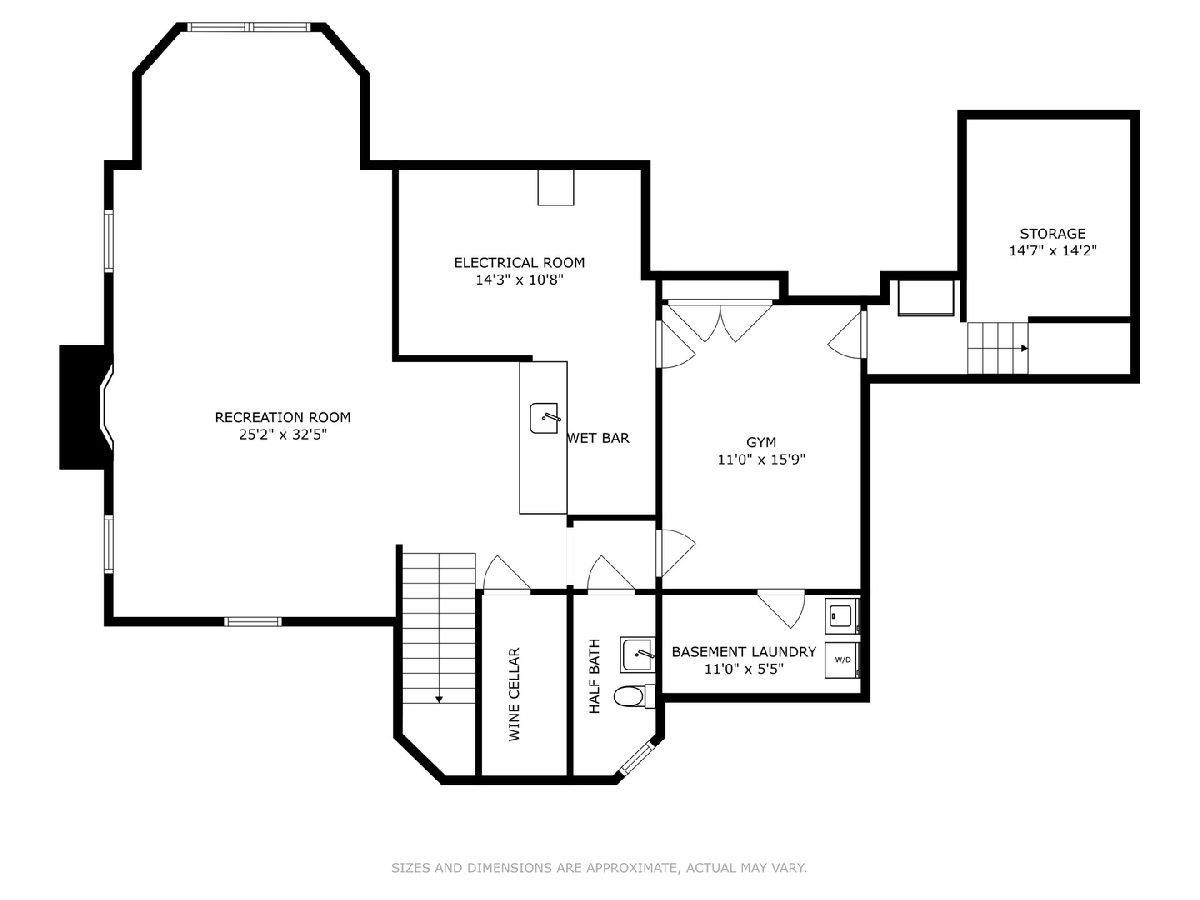
Room Specifics
Total Bedrooms: 5
Bedrooms Above Ground: 5
Bedrooms Below Ground: 0
Dimensions: —
Floor Type: —
Dimensions: —
Floor Type: —
Dimensions: —
Floor Type: —
Dimensions: —
Floor Type: —
Full Bathrooms: 6
Bathroom Amenities: Separate Shower,Double Sink,Soaking Tub
Bathroom in Basement: 1
Rooms: —
Basement Description: —
Other Specifics
| 2 | |
| — | |
| — | |
| — | |
| — | |
| 80X165X82X165 | |
| Interior Stair | |
| — | |
| — | |
| — | |
| Not in DB | |
| — | |
| — | |
| — | |
| — |
Tax History
| Year | Property Taxes |
|---|---|
| 2009 | $29,469 |
| 2025 | $36,025 |
Contact Agent
Nearby Similar Homes
Nearby Sold Comparables
Contact Agent
Listing Provided By
@properties Christie's International Real Estate








