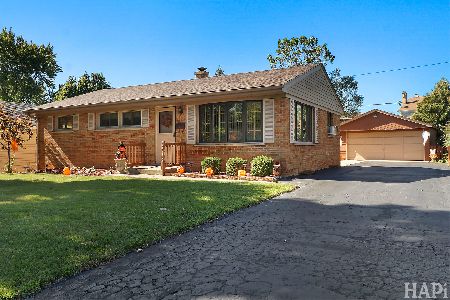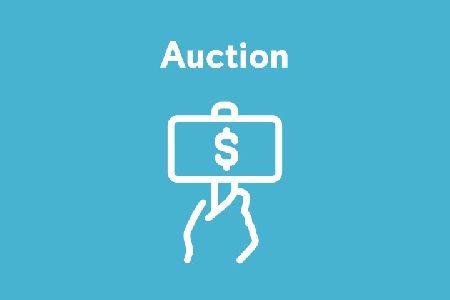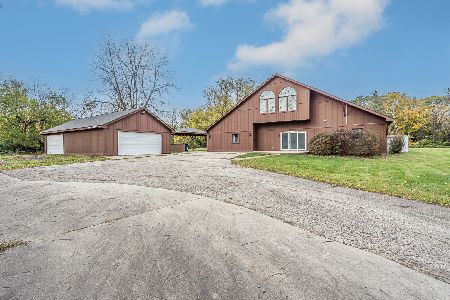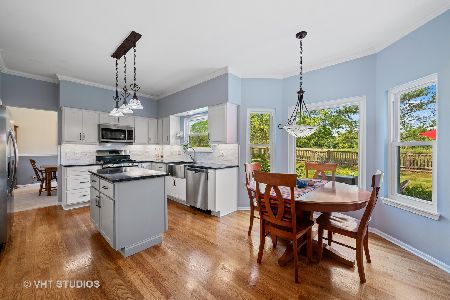542 Meadowview Drive, Wauconda, Illinois 60084
$260,000
|
Sold
|
|
| Status: | Closed |
| Sqft: | 2,668 |
| Cost/Sqft: | $99 |
| Beds: | 3 |
| Baths: | 4 |
| Year Built: | 1993 |
| Property Taxes: | $9,449 |
| Days On Market: | 3183 |
| Lot Size: | 0,32 |
Description
Over 3,500 square feet of finished space in this great home! Located in a low-traffic, quiet neighborhood, this house is perfectly located on a large semi-private lot overlooking a wooded area! Enjoy starting your day with a cup of coffee watching the birds, or winding down at night with a glass of wine, from the serenity of your custom wood deck. The attached shed matches the house perfectly and holds all you'll need to keep your great yard beautiful. Inside, this home is much larger than it seems. The Master Suite is huge and features a private bath with dual sinks, separate shower, and soaker tub. The loft can be easily converted into a 4th bedroom. The island kitchen offers amazing views, counter top space, and cabinets. The Family Room, a good movie, and a wood-burning fireplace; need anything else? There also a private Den/Office in front! The fully finished basement features a Wet Bar, huge Recreation Room, large Multi-Purpose Play Area, and full bath. So much more, come see!
Property Specifics
| Single Family | |
| — | |
| — | |
| 1993 | |
| — | |
| — | |
| No | |
| 0.32 |
| Lake | |
| Aspen Grove | |
| 125 / Annual | |
| — | |
| — | |
| — | |
| 09519221 | |
| 09351040170000 |
Nearby Schools
| NAME: | DISTRICT: | DISTANCE: | |
|---|---|---|---|
|
Grade School
Robert Crown Elementary School |
118 | — | |
|
Middle School
Matthews Middle School |
118 | Not in DB | |
|
High School
Wauconda Comm High School |
118 | Not in DB | |
Property History
| DATE: | EVENT: | PRICE: | SOURCE: |
|---|---|---|---|
| 2 Jun, 2017 | Sold | $260,000 | MRED MLS |
| 9 Apr, 2017 | Under contract | $264,900 | MRED MLS |
| — | Last price change | $274,900 | MRED MLS |
| 2 Mar, 2017 | Listed for sale | $274,900 | MRED MLS |
Room Specifics
Total Bedrooms: 3
Bedrooms Above Ground: 3
Bedrooms Below Ground: 0
Dimensions: —
Floor Type: —
Dimensions: —
Floor Type: —
Full Bathrooms: 4
Bathroom Amenities: Separate Shower,Double Sink,Soaking Tub
Bathroom in Basement: 1
Rooms: —
Basement Description: Finished
Other Specifics
| 2 | |
| — | |
| Asphalt | |
| — | |
| — | |
| 59 X 131 X 152 X 179 | |
| Unfinished | |
| — | |
| — | |
| — | |
| Not in DB | |
| — | |
| — | |
| — | |
| — |
Tax History
| Year | Property Taxes |
|---|---|
| 2017 | $9,449 |
Contact Agent
Nearby Similar Homes
Nearby Sold Comparables
Contact Agent
Listing Provided By
RE/MAX of Barrington










