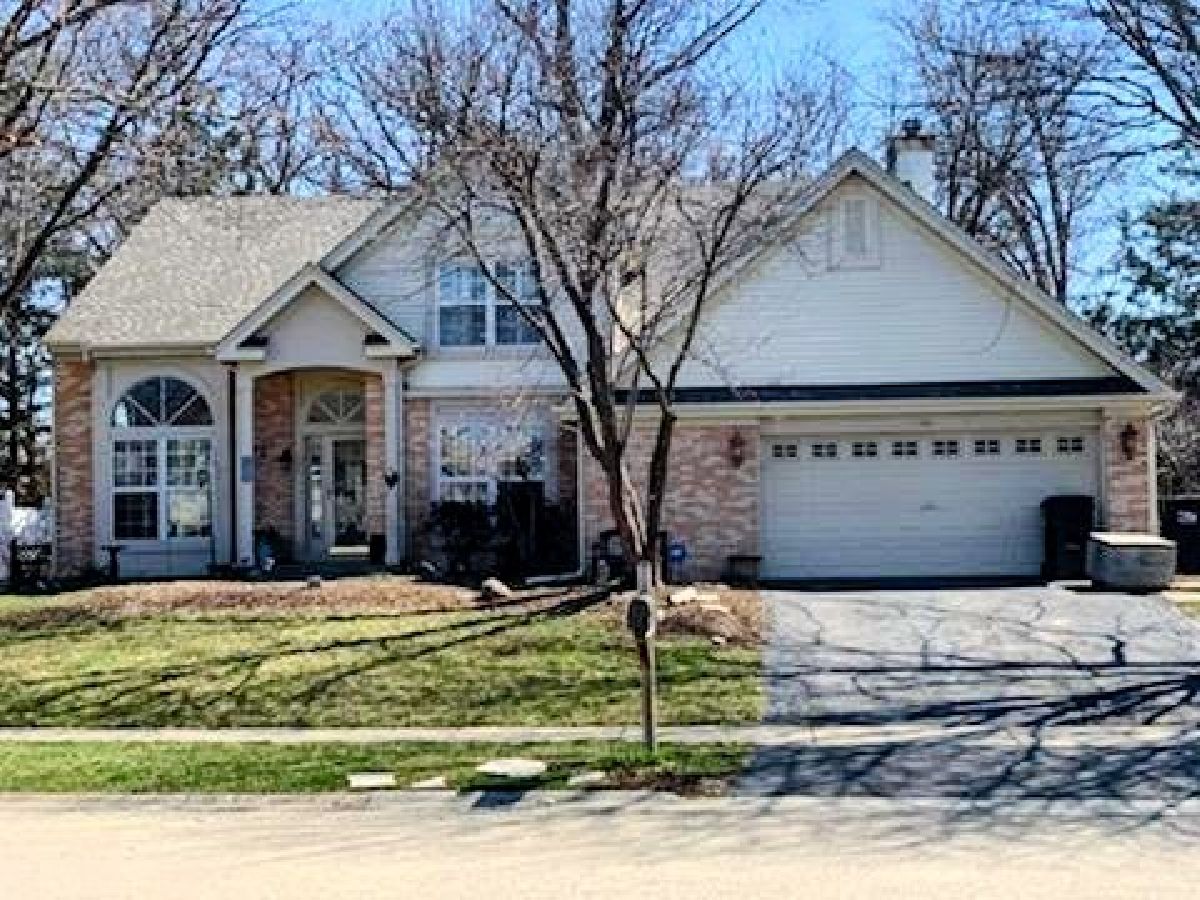548 Meadowview Drive, Wauconda, Illinois 60084
$339,999
|
Sold
|
|
| Status: | Closed |
| Sqft: | 2,694 |
| Cost/Sqft: | $126 |
| Beds: | 4 |
| Baths: | 4 |
| Year Built: | 1994 |
| Property Taxes: | $11,403 |
| Days On Market: | 1715 |
| Lot Size: | 0,28 |
Description
Come and see this big and bright home w/NEWER ROOF, NEW WATER HEATER and flowing, open floor plan and bonus 3-season room, office and fenced yard in Aspen Grove! Gather around the updated kitchen with new stainless appliances and huge eat-in area opening to the family room w/gas-starting, brick fireplace. Plenty of room here with a separate living room/formal dining room area. ALL hardwood floors and new vinyl plank in the massive finished basement with full, new bathroom. Neighborhood park and close to Routes, 12, 59 and 176. Please call listing agent for more info.
Property Specifics
| Single Family | |
| — | |
| — | |
| 1994 | |
| Full | |
| NOTTINGHAM | |
| No | |
| 0.28 |
| Lake | |
| — | |
| 100 / Annual | |
| Other | |
| Public | |
| Public Sewer | |
| 11048412 | |
| 09351040200000 |
Nearby Schools
| NAME: | DISTRICT: | DISTANCE: | |
|---|---|---|---|
|
Grade School
Wauconda Elementary School |
118 | — | |
|
Middle School
Wauconda Middle School |
118 | Not in DB | |
|
High School
Wauconda Comm High School |
118 | Not in DB | |
Property History
| DATE: | EVENT: | PRICE: | SOURCE: |
|---|---|---|---|
| 7 Jun, 2021 | Sold | $339,999 | MRED MLS |
| 11 Apr, 2021 | Under contract | $339,999 | MRED MLS |
| 8 Apr, 2021 | Listed for sale | $339,999 | MRED MLS |

Room Specifics
Total Bedrooms: 4
Bedrooms Above Ground: 4
Bedrooms Below Ground: 0
Dimensions: —
Floor Type: Hardwood
Dimensions: —
Floor Type: Hardwood
Dimensions: —
Floor Type: Hardwood
Full Bathrooms: 4
Bathroom Amenities: Separate Shower,Double Sink
Bathroom in Basement: 1
Rooms: Office,Recreation Room,Foyer,Sun Room
Basement Description: Finished,Rec/Family Area,Storage Space
Other Specifics
| 2.5 | |
| — | |
| Asphalt | |
| Storms/Screens | |
| Fenced Yard,Sidewalks,Streetlights,Wood Fence | |
| 85X141 | |
| Full,Unfinished | |
| Full | |
| Vaulted/Cathedral Ceilings, Skylight(s), Hardwood Floors, First Floor Laundry, Walk-In Closet(s), Open Floorplan, Separate Dining Room | |
| Range, Microwave, Dishwasher, Refrigerator, Washer, Dryer, Disposal, Stainless Steel Appliance(s), Water Softener, Gas Oven | |
| Not in DB | |
| Park, Curbs, Sidewalks, Street Lights, Street Paved | |
| — | |
| — | |
| Wood Burning, Attached Fireplace Doors/Screen, Gas Starter |
Tax History
| Year | Property Taxes |
|---|---|
| 2021 | $11,403 |
Contact Agent
Nearby Similar Homes
Nearby Sold Comparables
Contact Agent
Listing Provided By
Baird & Warner






