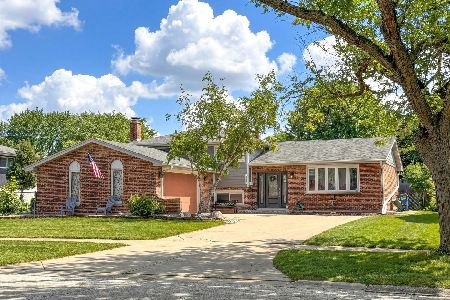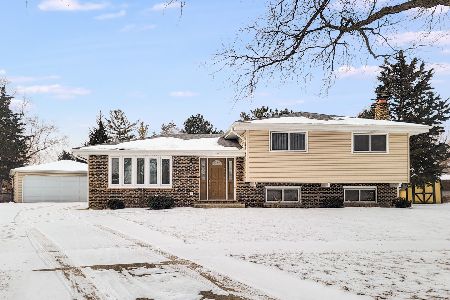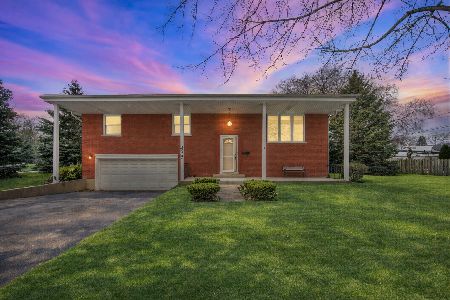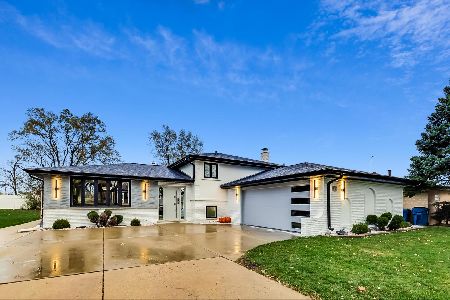542 Millns Court, Addison, Illinois 60101
$329,000
|
Sold
|
|
| Status: | Closed |
| Sqft: | 2,946 |
| Cost/Sqft: | $113 |
| Beds: | 3 |
| Baths: | 3 |
| Year Built: | 1976 |
| Property Taxes: | $7,797 |
| Days On Market: | 2003 |
| Lot Size: | 0,21 |
Description
HONEY, STOP THE CAR! (yeah, it's corny but it works for this property!) Stunning quad level home boasts a sub basement plus a main level room addition complete with luxury full bath. The addition is currently being used as a sun drenched dining room but could also be great for inlaw living as a private suite. The kitchen has been beautifully updated and has new stainless appliances. There is a full bath on each level (All remodeled) so the lower level has a remodeled bath plus bar area, rec room with fireplace. Sub Basement is finished so there's additional space for storage or that man-cave you've been looking for! 3 spacious bedrooms. LED lighting. Dryer can be gas or electric. Fenced yard. Private cul-de-sac location. Sought after Stone Elementary School. Solar panels! Move right in while there's still time to enjoy the deck and fine weather!
Property Specifics
| Single Family | |
| — | |
| Bi-Level,Quad Level | |
| 1976 | |
| Partial | |
| SPLIT LEVEL WITH SUB BASEM | |
| No | |
| 0.21 |
| Du Page | |
| — | |
| 0 / Not Applicable | |
| None | |
| Lake Michigan | |
| Public Sewer | |
| 10848687 | |
| 0320223011 |
Nearby Schools
| NAME: | DISTRICT: | DISTANCE: | |
|---|---|---|---|
|
Grade School
Stone Elementary School |
4 | — | |
|
Middle School
Indian Trail Junior High School |
4 | Not in DB | |
|
High School
Addison Trail High School |
88 | Not in DB | |
Property History
| DATE: | EVENT: | PRICE: | SOURCE: |
|---|---|---|---|
| 23 May, 2018 | Sold | $295,000 | MRED MLS |
| 31 Mar, 2018 | Under contract | $310,000 | MRED MLS |
| 26 Mar, 2018 | Listed for sale | $310,000 | MRED MLS |
| 27 Oct, 2020 | Sold | $329,000 | MRED MLS |
| 19 Sep, 2020 | Under contract | $333,000 | MRED MLS |
| 6 Sep, 2020 | Listed for sale | $333,000 | MRED MLS |
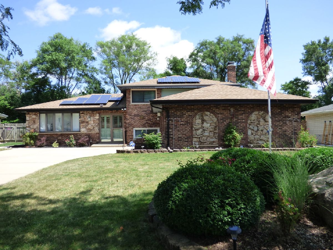
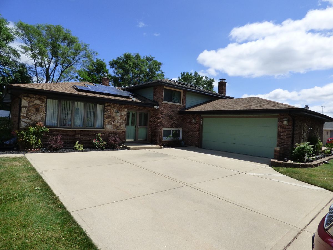
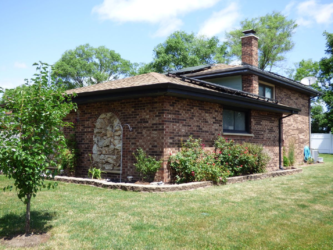
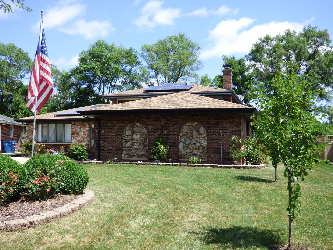
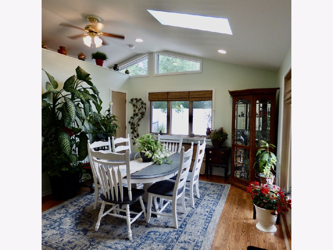
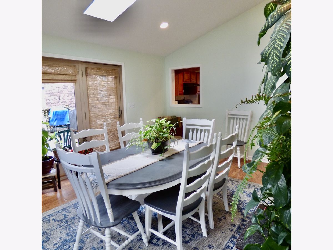
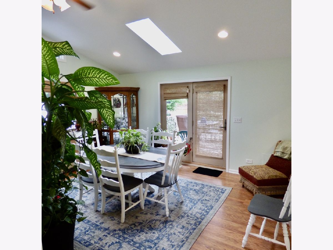
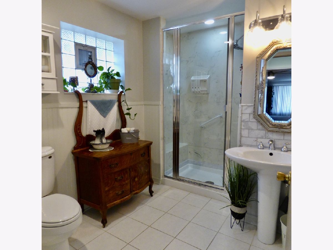
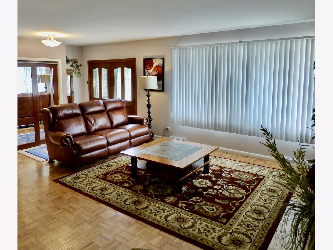
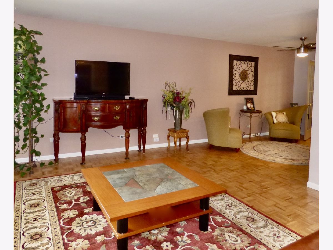
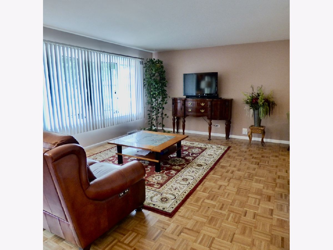
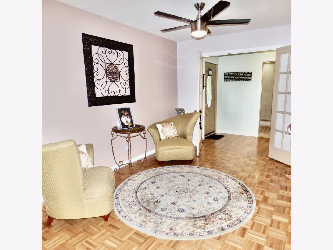
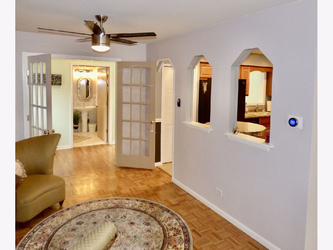
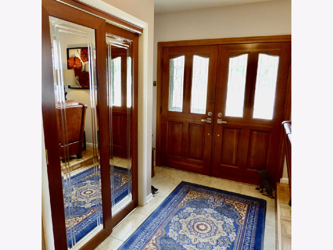
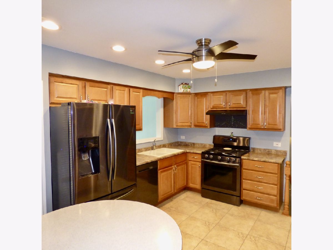
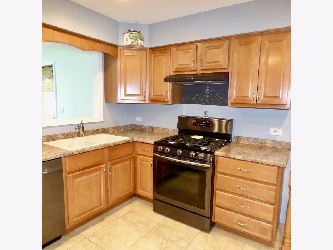
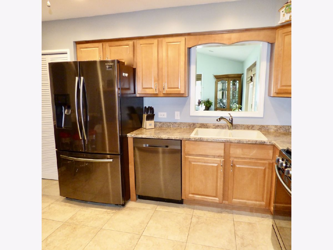
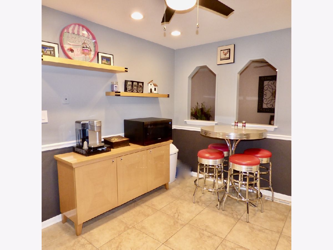
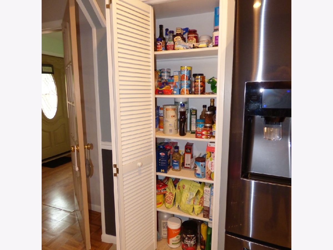
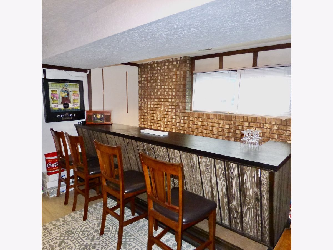
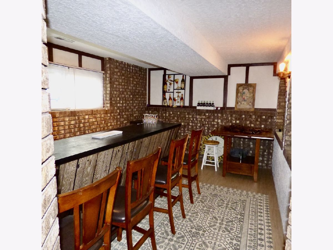
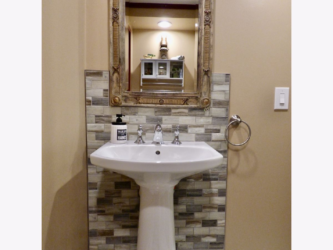
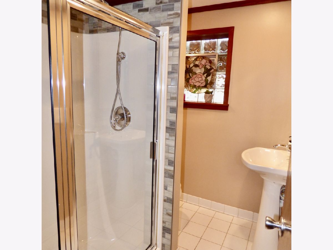
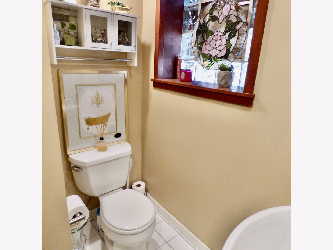
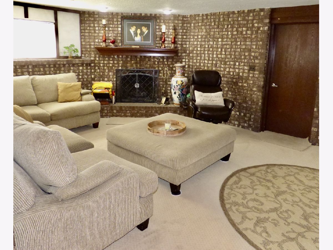
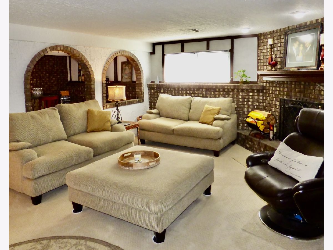
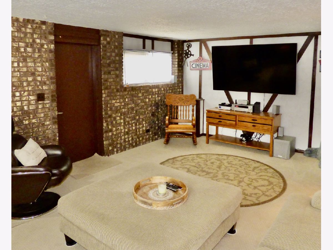
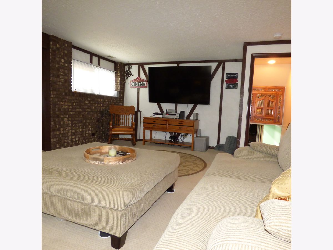
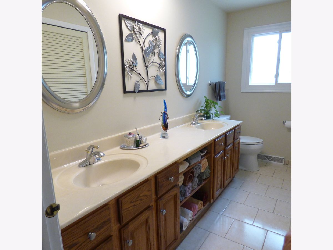
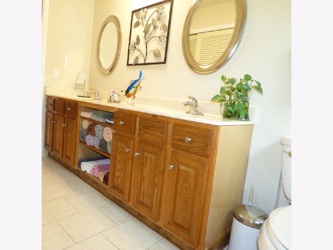
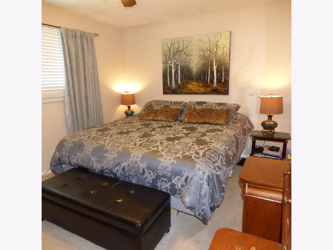
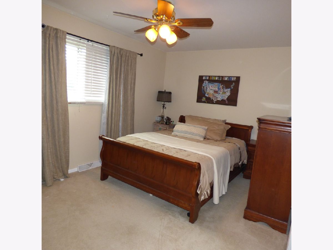
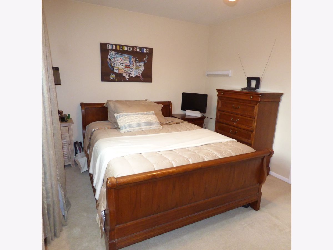
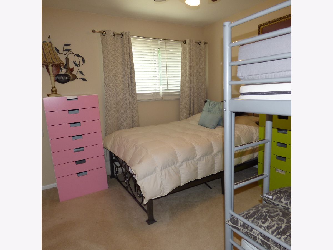
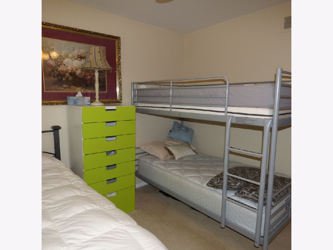
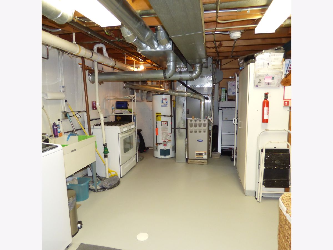
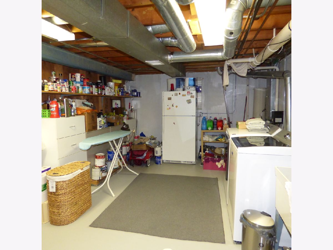
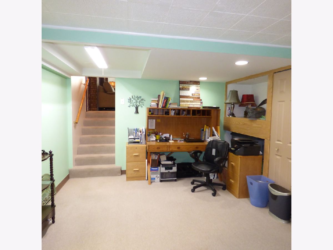
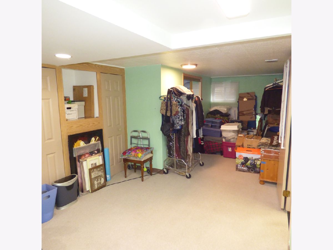
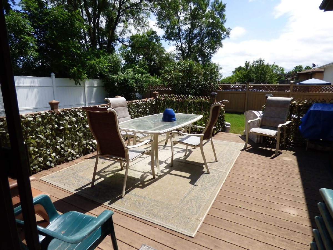
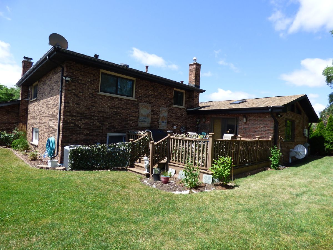
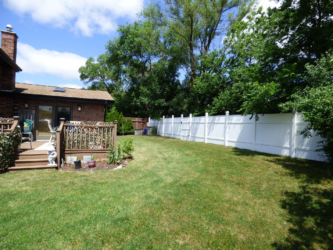
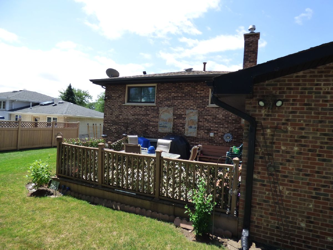
Room Specifics
Total Bedrooms: 3
Bedrooms Above Ground: 3
Bedrooms Below Ground: 0
Dimensions: —
Floor Type: Carpet
Dimensions: —
Floor Type: Carpet
Full Bathrooms: 3
Bathroom Amenities: Handicap Shower
Bathroom in Basement: 1
Rooms: Den,Other Room
Basement Description: Finished
Other Specifics
| 2 | |
| Concrete Perimeter | |
| Concrete | |
| Deck | |
| Cul-De-Sac,Fenced Yard | |
| 52.85X37.49X130X70X103.95 | |
| Pull Down Stair,Unfinished | |
| None | |
| Vaulted/Cathedral Ceilings, Skylight(s), Bar-Wet, Hardwood Floors, Wood Laminate Floors, First Floor Bedroom, In-Law Arrangement, First Floor Full Bath, Some Wood Floors, Separate Dining Room | |
| Range, Dishwasher, Refrigerator, Range Hood | |
| Not in DB | |
| Park, Curbs, Sidewalks, Street Lights, Street Paved | |
| — | |
| — | |
| Wood Burning |
Tax History
| Year | Property Taxes |
|---|---|
| 2018 | $7,121 |
| 2020 | $7,797 |
Contact Agent
Nearby Similar Homes
Nearby Sold Comparables
Contact Agent
Listing Provided By
RE/MAX Destiny

