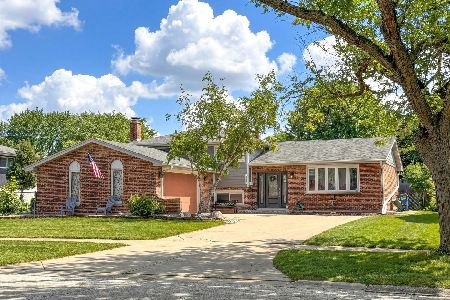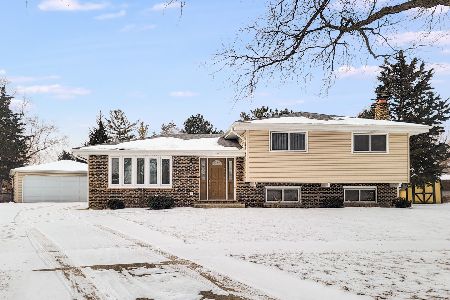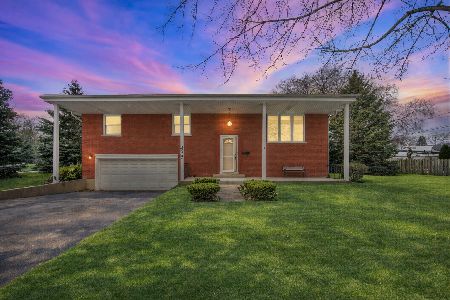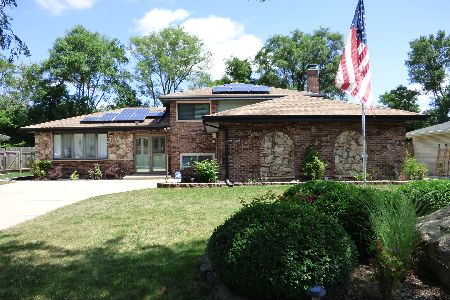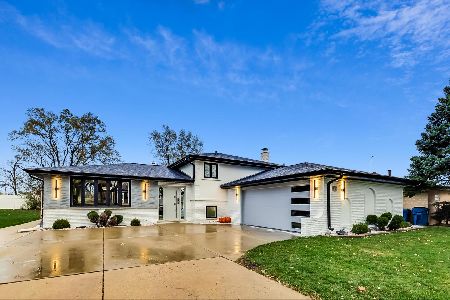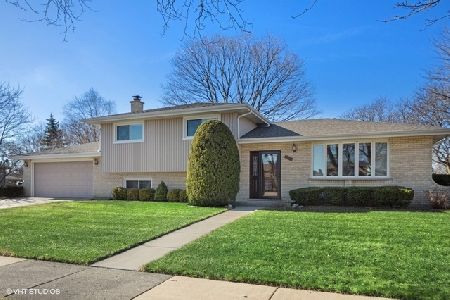542 Millns Court, Addison, Illinois 60101
$295,000
|
Sold
|
|
| Status: | Closed |
| Sqft: | 2,946 |
| Cost/Sqft: | $105 |
| Beds: | 3 |
| Baths: | 3 |
| Year Built: | 1976 |
| Property Taxes: | $7,121 |
| Days On Market: | 2897 |
| Lot Size: | 0,00 |
Description
Immaculate Beautiful maintained home*** 3 bedrooms 3 full baths 1st floor addition den with skylight ceiling fan could be bedroom has closet, entrance to composite large deck no maintenance & vinyl fence, Large first floor bathroom with extra wide shower door with marble surround and & seat, all new windows except the living room that has bay window, dining room has parquet floor, newer kitchen and appliances ceiling fan & pantry Three bedrooms have ceiling fans, hallway pull down stairs to attic. LL Family room has fireplace and entrance to a wet bar room, entrance to garage that has pull down stairs for storage. sub basement has rec room with closet could be bedroom, large utility room, windows wells just put in drainage for water, Mostly brick but siding is cement board, there's to much to list see feature sheet in home. Patio table and chairs and umbrella is staying on deck and stove in sub basement, exclude valances in bedrooms. Amazing Home
Property Specifics
| Single Family | |
| — | |
| Bi-Level | |
| 1976 | |
| Partial | |
| — | |
| No | |
| — |
| Du Page | |
| — | |
| 0 / Not Applicable | |
| None | |
| Lake Michigan | |
| Public Sewer | |
| 09895758 | |
| 0320223011 |
Nearby Schools
| NAME: | DISTRICT: | DISTANCE: | |
|---|---|---|---|
|
Grade School
Wesley Elementary School |
4 | — | |
|
Middle School
Indian Trail Junior High School |
4 | Not in DB | |
|
High School
Addison Trail High School |
88 | Not in DB | |
Property History
| DATE: | EVENT: | PRICE: | SOURCE: |
|---|---|---|---|
| 23 May, 2018 | Sold | $295,000 | MRED MLS |
| 31 Mar, 2018 | Under contract | $310,000 | MRED MLS |
| 26 Mar, 2018 | Listed for sale | $310,000 | MRED MLS |
| 27 Oct, 2020 | Sold | $329,000 | MRED MLS |
| 19 Sep, 2020 | Under contract | $333,000 | MRED MLS |
| 6 Sep, 2020 | Listed for sale | $333,000 | MRED MLS |
Room Specifics
Total Bedrooms: 3
Bedrooms Above Ground: 3
Bedrooms Below Ground: 0
Dimensions: —
Floor Type: Carpet
Dimensions: —
Floor Type: Carpet
Full Bathrooms: 3
Bathroom Amenities: Handicap Shower
Bathroom in Basement: 1
Rooms: Den,Other Room
Basement Description: Finished
Other Specifics
| 2 | |
| Concrete Perimeter | |
| Concrete | |
| Deck | |
| Fenced Yard,Irregular Lot | |
| 52.85X37.49X130X70X103.95 | |
| Pull Down Stair,Unfinished | |
| None | |
| Vaulted/Cathedral Ceilings, Skylight(s), Bar-Wet, Wood Laminate Floors, First Floor Full Bath | |
| Range, Dishwasher, Refrigerator, Range Hood | |
| Not in DB | |
| Sidewalks, Street Lights, Street Paved | |
| — | |
| — | |
| Wood Burning |
Tax History
| Year | Property Taxes |
|---|---|
| 2018 | $7,121 |
| 2020 | $7,797 |
Contact Agent
Nearby Similar Homes
Nearby Sold Comparables
Contact Agent
Listing Provided By
L.W. Reedy Real Estate

