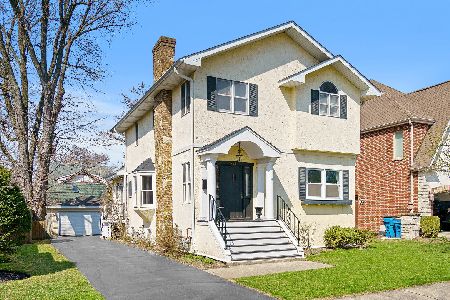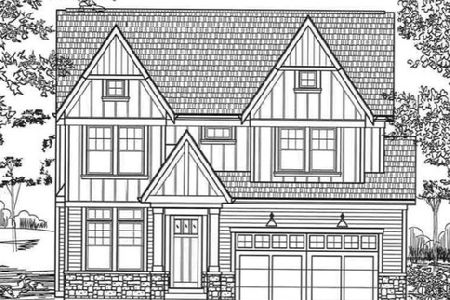542 Mitchell Avenue, Elmhurst, Illinois 60126
$835,000
|
Sold
|
|
| Status: | Closed |
| Sqft: | 3,690 |
| Cost/Sqft: | $241 |
| Beds: | 4 |
| Baths: | 5 |
| Year Built: | 2007 |
| Property Taxes: | $19,901 |
| Days On Market: | 3046 |
| Lot Size: | 0,00 |
Description
Beautiful brick, stone & stucco home. Bright, unique open floor plan in prime South Elmhurst location. Walk to National Blue Ribbon Award winning Lincoln elementary, York HS, Spring Rd and York/Vallette business districts. 1/2 Block to to IL Prairie Path and steps to Pioneer Park. Spacious master suite with fireplace, private sitting area and his & hers WICs. 2nd floor laundry. Versatile Library/LR with custom built-ins, spacious family room with floor-to-ceiling stone FP, Granite kitchen with SS appliances, 1st floor office/6th bedroom, rare 1st floor full bath, custom mud room lockers. Finished basement with FP, Rec area, guest bed & bath, abundant storage and rough in for wet bar. Brick paver patio & fully fenced backyard. Gas line stubbed for grill. Kohler whole house generator. Great block! Must see!
Property Specifics
| Single Family | |
| — | |
| Traditional | |
| 2007 | |
| Full | |
| 2 STORY | |
| No | |
| — |
| Du Page | |
| — | |
| 0 / Not Applicable | |
| None | |
| Lake Michigan | |
| Public Sewer, Sewer-Storm | |
| 09752318 | |
| 0611222018 |
Nearby Schools
| NAME: | DISTRICT: | DISTANCE: | |
|---|---|---|---|
|
Grade School
Lincoln Elementary School |
205 | — | |
|
Middle School
Bryan Middle School |
205 | Not in DB | |
|
High School
York Community High School |
205 | Not in DB | |
Property History
| DATE: | EVENT: | PRICE: | SOURCE: |
|---|---|---|---|
| 21 May, 2007 | Sold | $970,500 | MRED MLS |
| 24 Mar, 2007 | Under contract | $985,000 | MRED MLS |
| — | Last price change | $989,000 | MRED MLS |
| 22 Mar, 2007 | Listed for sale | $989,000 | MRED MLS |
| 5 Jan, 2018 | Sold | $835,000 | MRED MLS |
| 13 Nov, 2017 | Under contract | $889,900 | MRED MLS |
| — | Last price change | $909,000 | MRED MLS |
| 15 Sep, 2017 | Listed for sale | $909,000 | MRED MLS |
Room Specifics
Total Bedrooms: 5
Bedrooms Above Ground: 4
Bedrooms Below Ground: 1
Dimensions: —
Floor Type: Carpet
Dimensions: —
Floor Type: Carpet
Dimensions: —
Floor Type: Carpet
Dimensions: —
Floor Type: —
Full Bathrooms: 5
Bathroom Amenities: Whirlpool,Separate Shower,Steam Shower,Double Sink
Bathroom in Basement: 1
Rooms: Breakfast Room,Sitting Room,Study,Bedroom 5
Basement Description: Finished
Other Specifics
| 2 | |
| Concrete Perimeter | |
| Brick,Concrete | |
| Patio, Brick Paver Patio | |
| — | |
| 50X140 | |
| — | |
| Full | |
| Skylight(s), Hardwood Floors, Second Floor Laundry, First Floor Full Bath | |
| Microwave, Dishwasher, Refrigerator, Freezer, Washer, Dryer, Disposal, Stainless Steel Appliance(s), Cooktop, Built-In Oven, Range Hood | |
| Not in DB | |
| Sidewalks, Street Lights, Street Paved | |
| — | |
| — | |
| Wood Burning |
Tax History
| Year | Property Taxes |
|---|---|
| 2018 | $19,901 |
Contact Agent
Nearby Similar Homes
Nearby Sold Comparables
Contact Agent
Listing Provided By
Berkshire Hathaway HomeServices Prairie Path REALT











