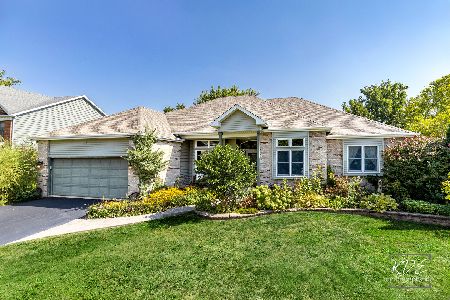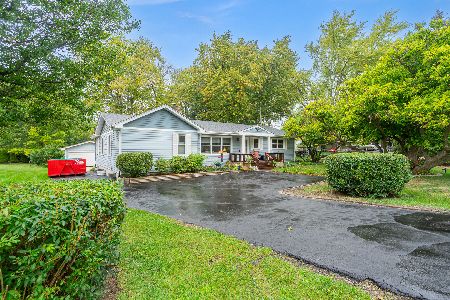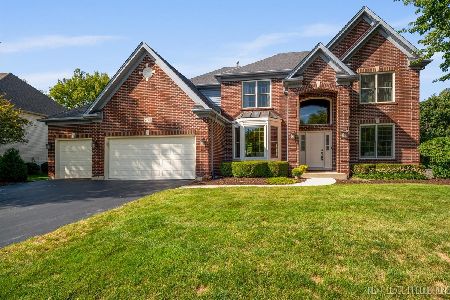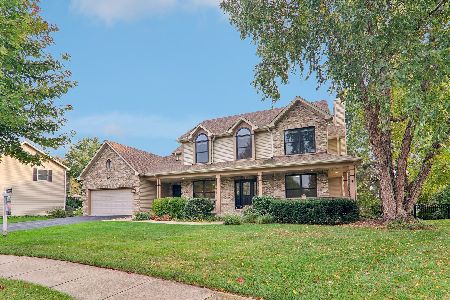604 Papermill Hill Drive, Batavia, Illinois 60510
$810,000
|
Sold
|
|
| Status: | Closed |
| Sqft: | 3,517 |
| Cost/Sqft: | $227 |
| Beds: | 4 |
| Baths: | 4 |
| Year Built: | 2005 |
| Property Taxes: | $16,587 |
| Days On Market: | 518 |
| Lot Size: | 0,33 |
Description
This stunning home is filled with intricate architectural details, featuring extensive trim, coffered ceilings, arched entries, and elegant three-piece crown moldings. The modern kitchen is designed with granite countertops and high-end stainless steel appliances. Enjoy the bright, vaulted sunroom with direct access to your brick paver patio. The spacious two-story family room boasts a floor-to-ceiling fireplace. Discover a gorgeous office with built-in shelves and a custom bench! The expansive primary bedroom is a true retreat, boasting a luxurious bathroom with a walk-in closet, dual vanities, soaking tub, and separate shower. Bedroom 2 offers the convenience of an en-suite bath, while bedrooms 3 and 4 share a wonderful Jack and Jill bath with dual vanities. For added convenience, a powder room and a well-equipped mud/laundry room are located on the main floor. Located in an excellent area, this home offers easy access to the expressway, making commutes to Naperville and downtown a breeze. Surrounded by custom homes, it is within walking distance to the local middle school and offers the added advantage of the nearby Prairie Path. Sale of this home is contingent on the seller securing another home.
Property Specifics
| Single Family | |
| — | |
| — | |
| 2005 | |
| — | |
| — | |
| No | |
| 0.33 |
| Kane | |
| Barkei Farms | |
| 0 / Not Applicable | |
| — | |
| — | |
| — | |
| 12092043 | |
| 1226358004 |
Nearby Schools
| NAME: | DISTRICT: | DISTANCE: | |
|---|---|---|---|
|
Grade School
Hoover Wood Elementary School |
101 | — | |
|
Middle School
Sam Rotolo Middle School Of Bat |
101 | Not in DB | |
|
High School
Batavia Sr High School |
101 | Not in DB | |
Property History
| DATE: | EVENT: | PRICE: | SOURCE: |
|---|---|---|---|
| 5 Aug, 2024 | Sold | $810,000 | MRED MLS |
| 30 Jun, 2024 | Under contract | $800,000 | MRED MLS |
| 23 Jun, 2024 | Listed for sale | $800,000 | MRED MLS |
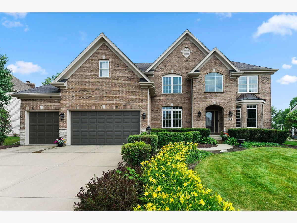
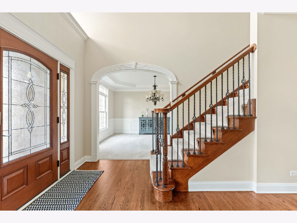
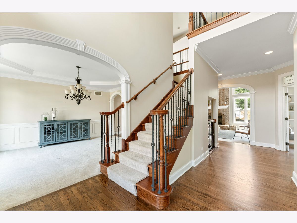
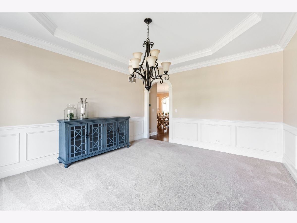
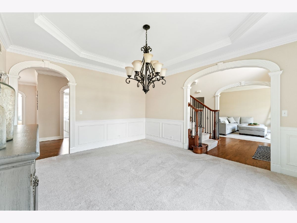
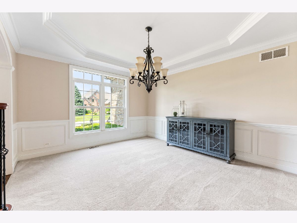
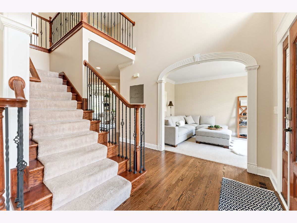
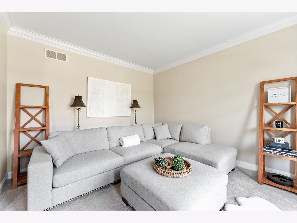
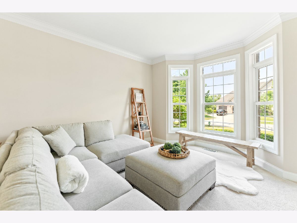
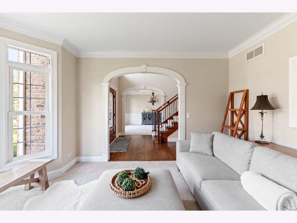
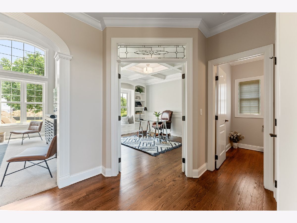
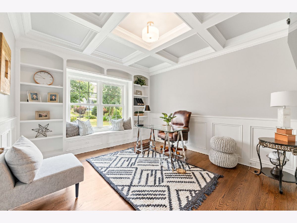
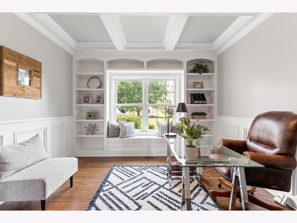
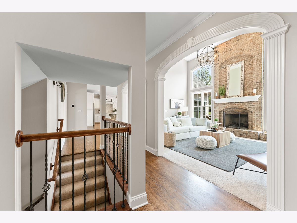
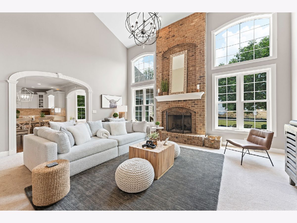
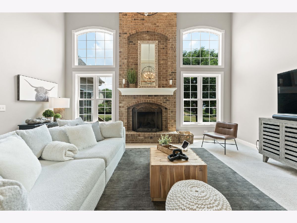
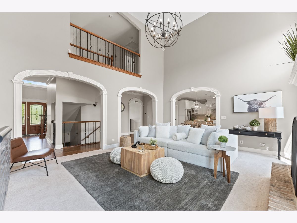
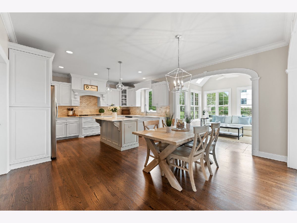
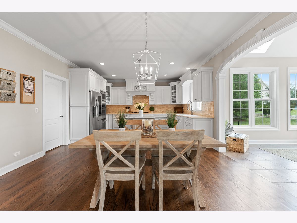
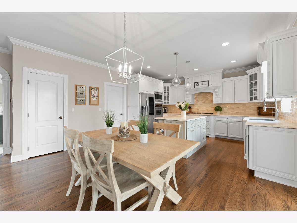
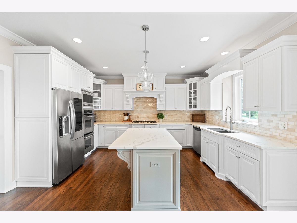
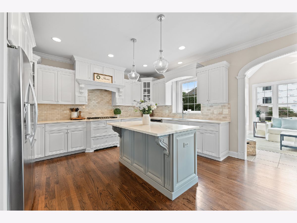
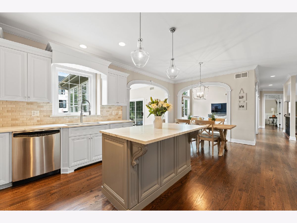
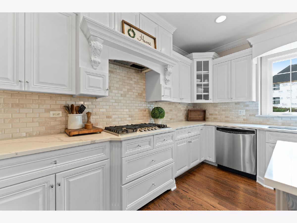
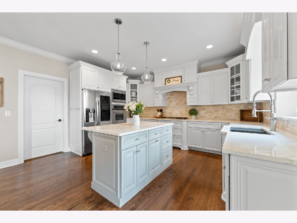
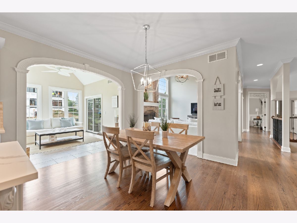
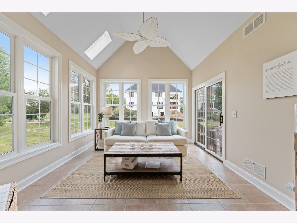
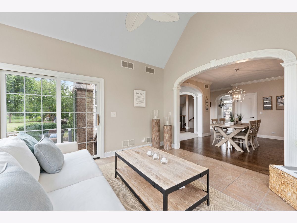
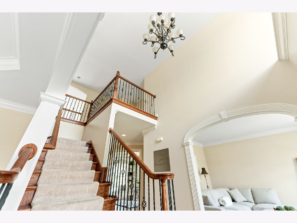
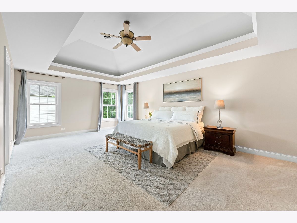
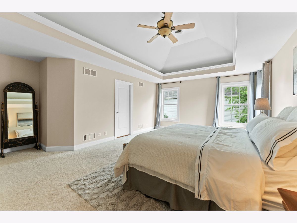
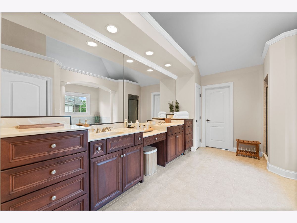
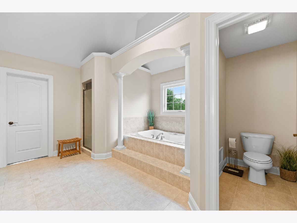

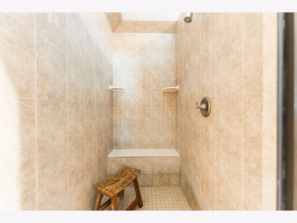

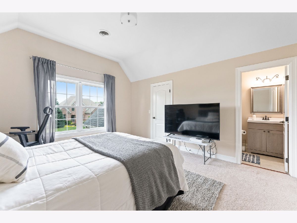
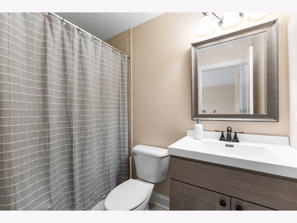
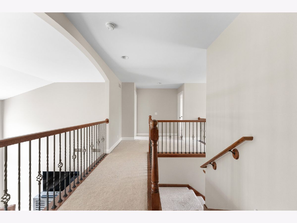
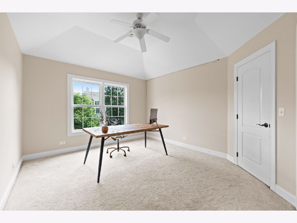
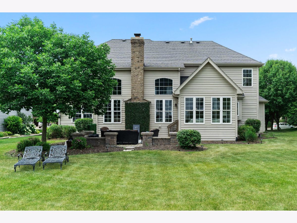
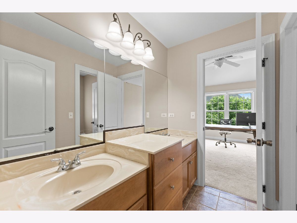
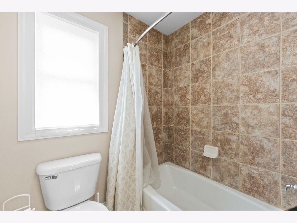
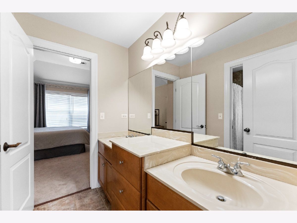
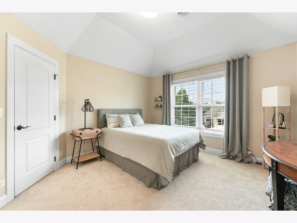
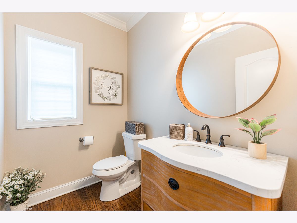
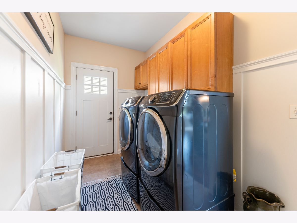
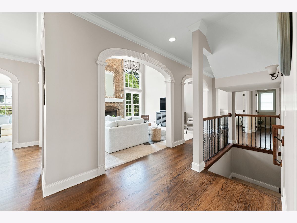
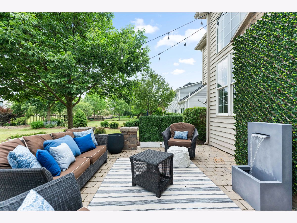
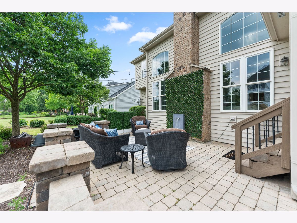
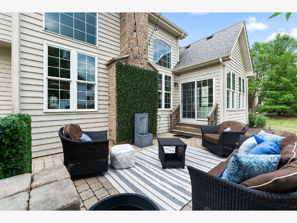
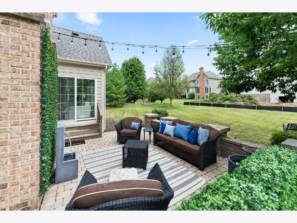
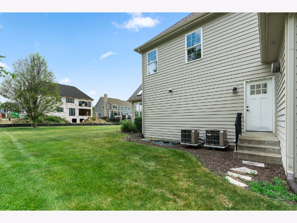
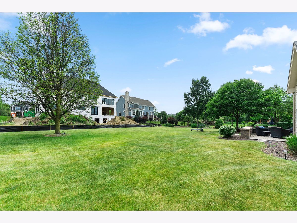
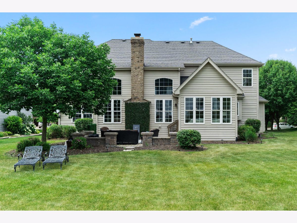

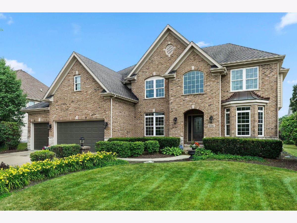
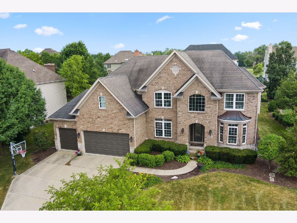


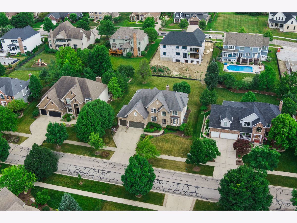
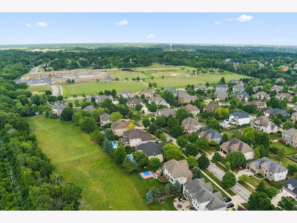
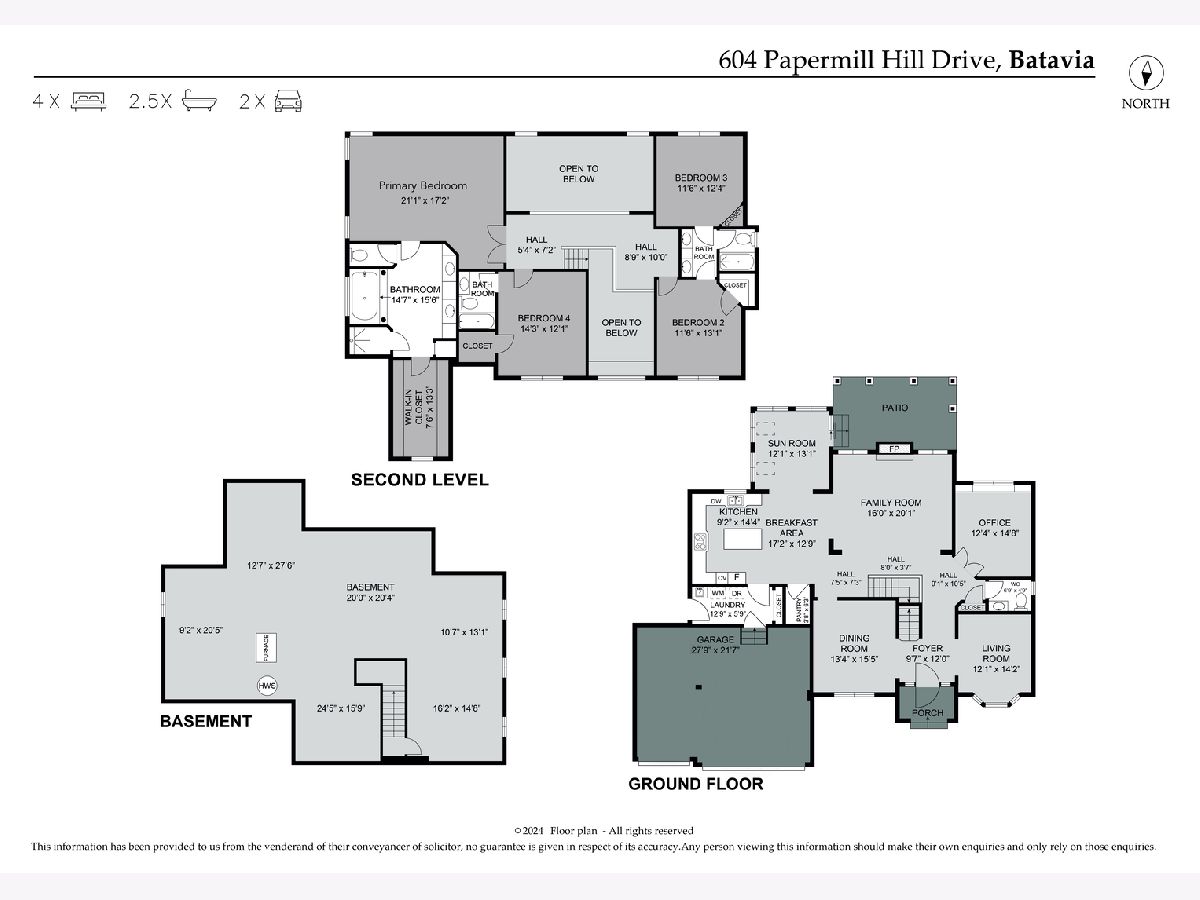
Room Specifics
Total Bedrooms: 4
Bedrooms Above Ground: 4
Bedrooms Below Ground: 0
Dimensions: —
Floor Type: —
Dimensions: —
Floor Type: —
Dimensions: —
Floor Type: —
Full Bathrooms: 4
Bathroom Amenities: Whirlpool,Separate Shower,Double Sink
Bathroom in Basement: 0
Rooms: —
Basement Description: Unfinished
Other Specifics
| 3 | |
| — | |
| Concrete | |
| — | |
| — | |
| 93 X 157 X 94 X 157 | |
| — | |
| — | |
| — | |
| — | |
| Not in DB | |
| — | |
| — | |
| — | |
| — |
Tax History
| Year | Property Taxes |
|---|---|
| 2024 | $16,587 |
Contact Agent
Nearby Similar Homes
Nearby Sold Comparables
Contact Agent
Listing Provided By
Coldwell Banker Realty


