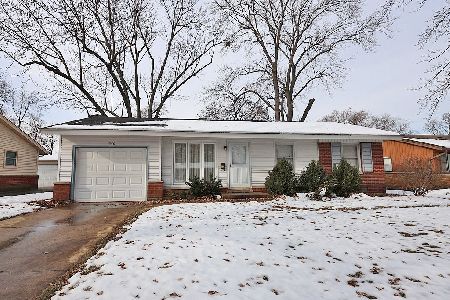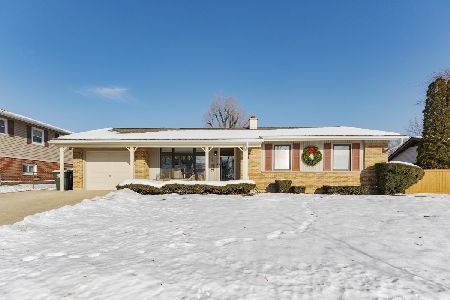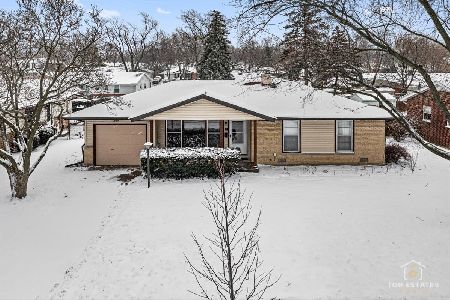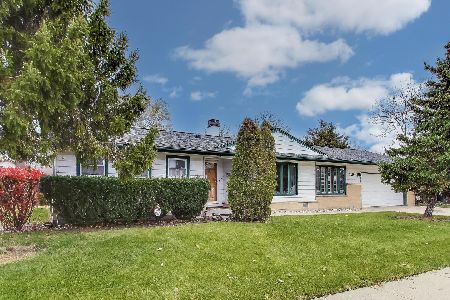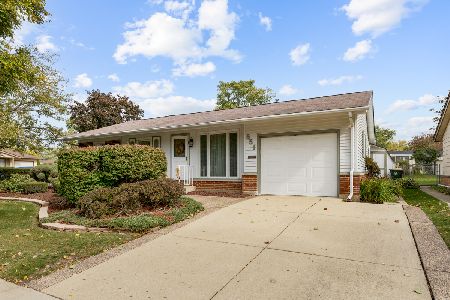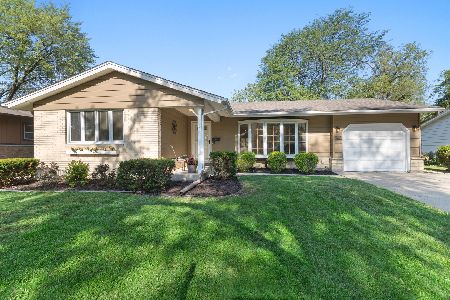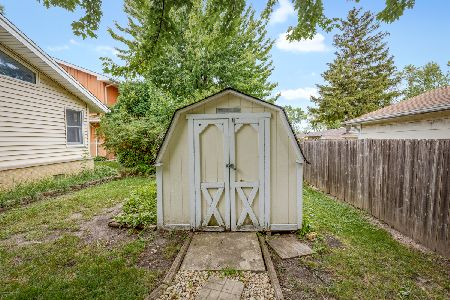542 Ridge Avenue, Elk Grove Village, Illinois 60007
$400,000
|
Sold
|
|
| Status: | Closed |
| Sqft: | 1,838 |
| Cost/Sqft: | $209 |
| Beds: | 4 |
| Baths: | 2 |
| Year Built: | 1960 |
| Property Taxes: | $1,141 |
| Days On Market: | 611 |
| Lot Size: | 0,00 |
Description
Welcome to this lovely four-bedroom, two-bath home located on a tree-lined street in the heart of Elk Grove Village. Long-time owners added a family room, foyer, and large utility room to this spacious home-there's room for everyone! The large kitchen features ample cabinets and counter space and leads to the spacious living and dining rooms, with sliding glass doors flooding the space with natural light. Two full baths, both nicely updated, are also included. The home is freshly painted throughout, too! Replacement windows throughout. A large 2.5-car garage and expansive driveway offer plenty of space for all your cars and toys. Whether you have an RV or boat or love to entertain, this space provides endless possibilities. Have kids? This home is within walking distance of Rainbow Falls Waterpark, Skate park, Playgrounds, Junior High, and High School! Convenient to shopping, restaurants, hospital, library, Pavilion, Forest Preserve, and expressways, this home offers accessibility to work and play. It's the perfect blend of comfort, convenience, and curb appeal- see it today!
Property Specifics
| Single Family | |
| — | |
| — | |
| 1960 | |
| — | |
| — | |
| No | |
| — |
| Cook | |
| — | |
| — / Not Applicable | |
| — | |
| — | |
| — | |
| 12070836 | |
| 08283120190000 |
Nearby Schools
| NAME: | DISTRICT: | DISTANCE: | |
|---|---|---|---|
|
Grade School
Salt Creek Elementary School |
59 | — | |
|
Middle School
Grove Junior High School |
59 | Not in DB | |
|
High School
Elk Grove High School |
214 | Not in DB | |
Property History
| DATE: | EVENT: | PRICE: | SOURCE: |
|---|---|---|---|
| 11 Jul, 2024 | Sold | $400,000 | MRED MLS |
| 12 Jun, 2024 | Under contract | $384,900 | MRED MLS |
| 31 May, 2024 | Listed for sale | $384,900 | MRED MLS |
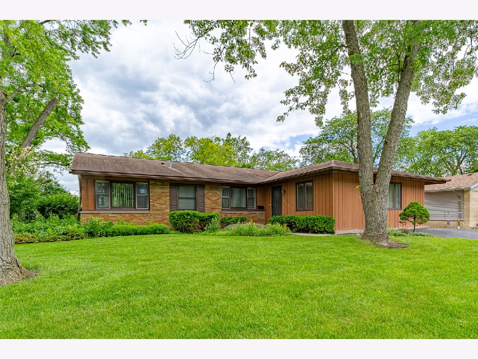
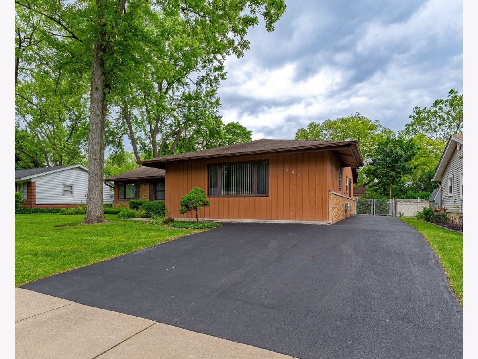
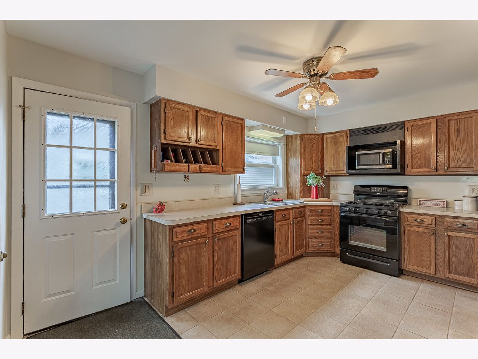
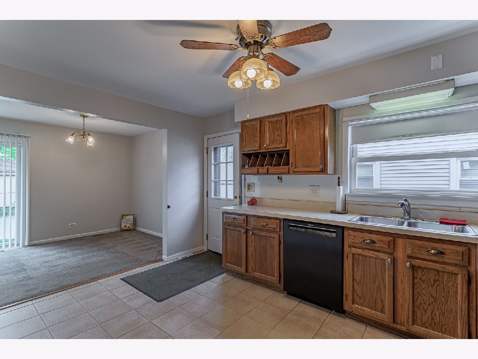
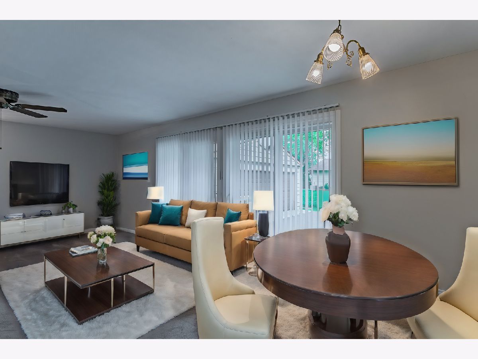
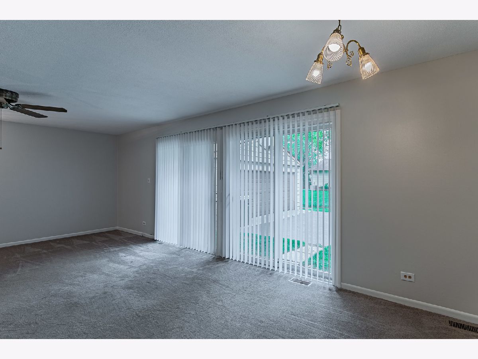
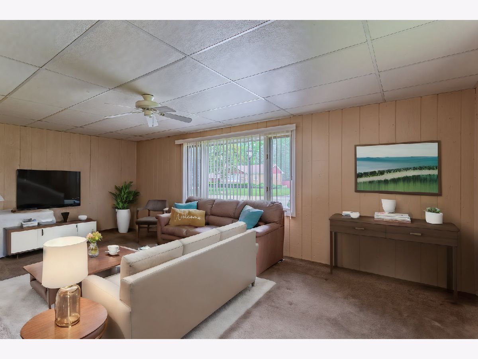
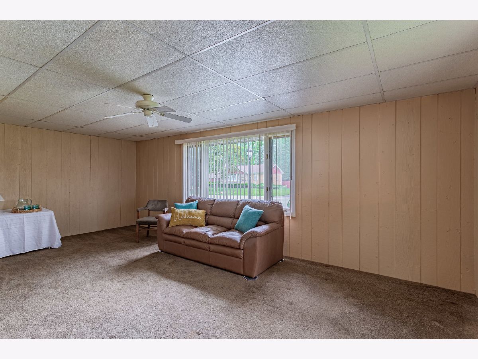
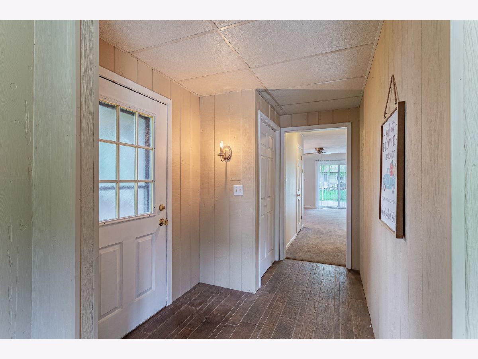
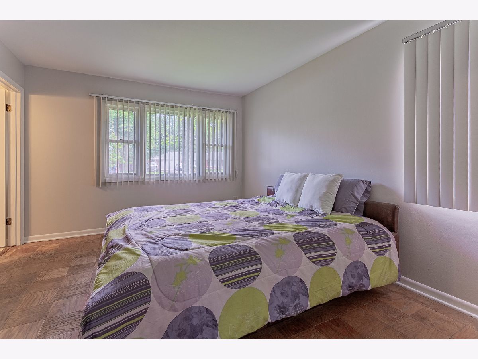
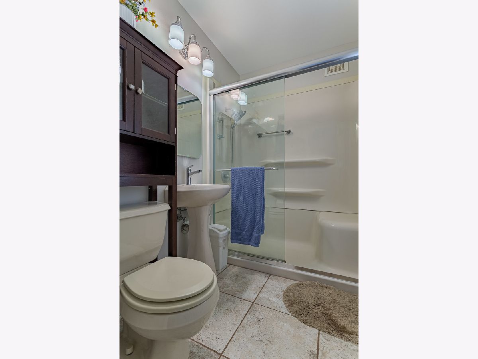
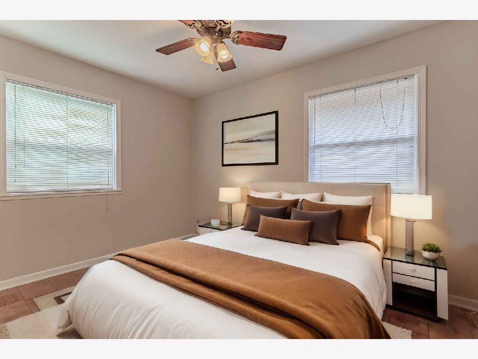
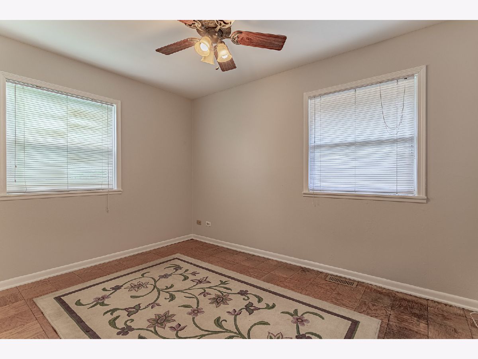
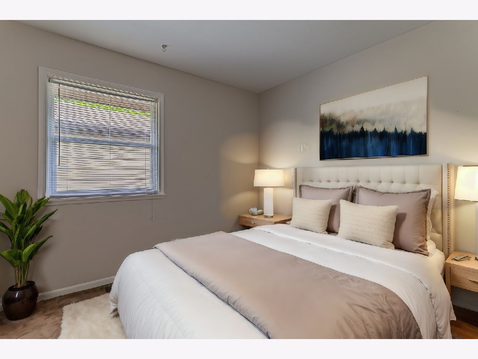
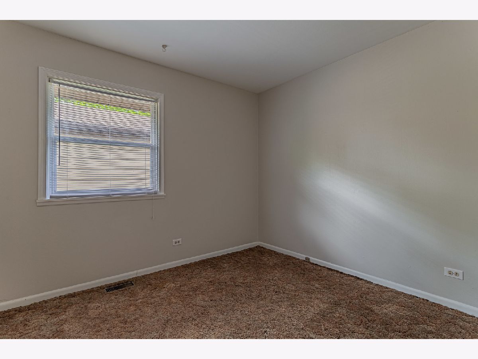
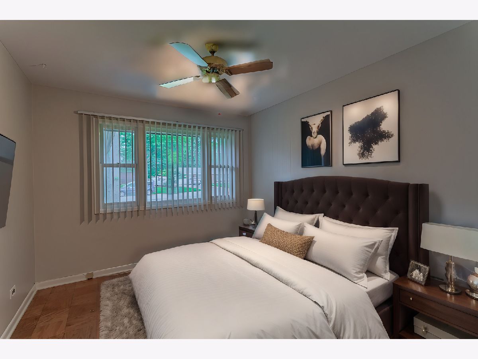
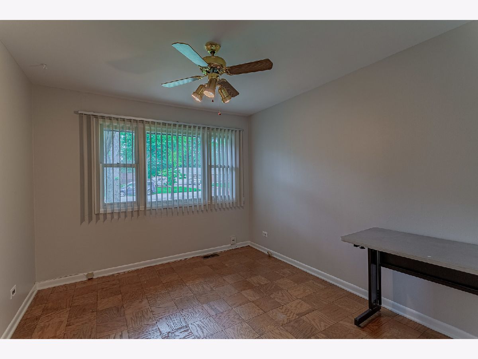
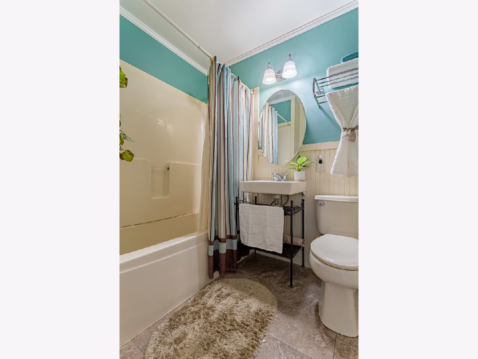
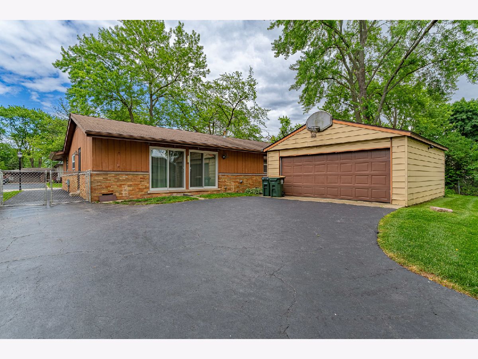
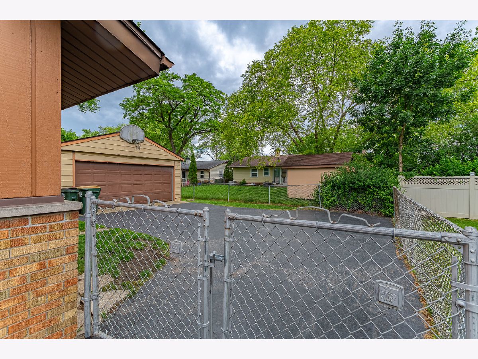
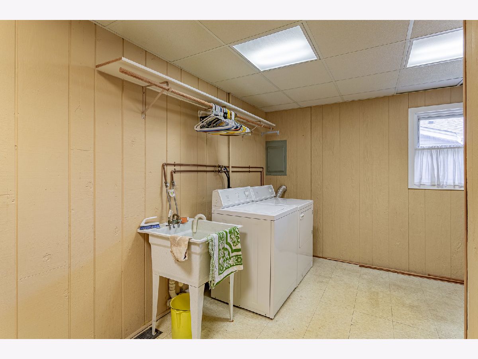
Room Specifics
Total Bedrooms: 4
Bedrooms Above Ground: 4
Bedrooms Below Ground: 0
Dimensions: —
Floor Type: —
Dimensions: —
Floor Type: —
Dimensions: —
Floor Type: —
Full Bathrooms: 2
Bathroom Amenities: —
Bathroom in Basement: 0
Rooms: —
Basement Description: Crawl
Other Specifics
| 2 | |
| — | |
| Asphalt | |
| — | |
| — | |
| 7700 | |
| — | |
| — | |
| — | |
| — | |
| Not in DB | |
| — | |
| — | |
| — | |
| — |
Tax History
| Year | Property Taxes |
|---|---|
| 2024 | $1,141 |
Contact Agent
Nearby Similar Homes
Nearby Sold Comparables
Contact Agent
Listing Provided By
Berkshire Hathaway HomeServices American Heritage

