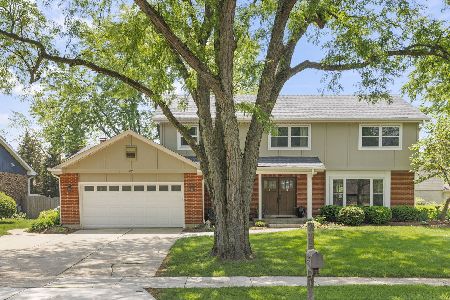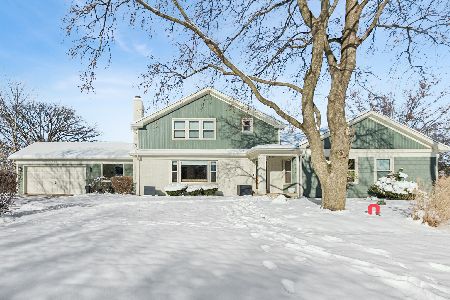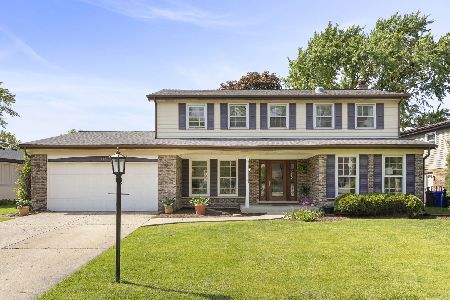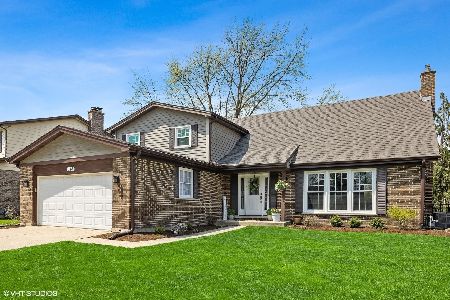542 Stafford Lane, Glen Ellyn, Illinois 60137
$400,000
|
Sold
|
|
| Status: | Closed |
| Sqft: | 2,844 |
| Cost/Sqft: | $141 |
| Beds: | 4 |
| Baths: | 3 |
| Year Built: | 1974 |
| Property Taxes: | $9,957 |
| Days On Market: | 1663 |
| Lot Size: | 0,20 |
Description
Welcome home to this spacious 4 Bedroom, 2.1 Bath in highly sought-after Raintree subdivision. This two story 2382 square foot home offers a great opportunity to get into this coveted neighborhood and to personalize it to your own choices. Each of the rooms in this home are spacious. The Covered Front Entry Porch leads you through the Updated Front Door with Etched Glass into a Bright Foyer flanked by a Dining Room and Living Room. The Kitchen has Stainless Steel Appliances, Eating Area and Pantry Closet. The Family Room has Hardwood Floors, Brick Front Wood Burning Fireplace and Sliding Glass Doors leading to an Over-Sized Concrete Patio and Spacious Backyard. The Second Floor of this home boasts all Hardwood Floors, 4 Bedrooms and a large Owners Suite with Private Bath and Walk-In Closet. All Bathrooms have Updated Vanities with a Jetted Tub and Dual Sink Vanity in the Full Bath. The Roof was a Complete Tear Off Replacement in 2013 with Transferrable Warranty. Newer AC, Hot Water Heater & Sump Pump with Battery Backup. The highly rated schools are walking distance to this home and near the highly acclaimed and award-winning high school and College of DuPage. You will love the location of this home, as it is conveniently located near Restaurants, Stores, Downtown Glen Ellyn, Train Station and Highways. Home Warranty included.
Property Specifics
| Single Family | |
| — | |
| Colonial | |
| 1974 | |
| Partial | |
| TWO STORY | |
| No | |
| 0.2 |
| Du Page | |
| Raintree | |
| — / Not Applicable | |
| None | |
| Lake Michigan | |
| Public Sewer, Sewer-Storm | |
| 11105670 | |
| 0523314018 |
Nearby Schools
| NAME: | DISTRICT: | DISTANCE: | |
|---|---|---|---|
|
Grade School
Park View Elementary School |
89 | — | |
|
Middle School
Glen Crest Middle School |
89 | Not in DB | |
|
High School
Glenbard South High School |
87 | Not in DB | |
Property History
| DATE: | EVENT: | PRICE: | SOURCE: |
|---|---|---|---|
| 26 Jul, 2013 | Sold | $339,000 | MRED MLS |
| 26 Jul, 2013 | Under contract | $375,000 | MRED MLS |
| 26 Jul, 2013 | Listed for sale | $375,000 | MRED MLS |
| 9 Aug, 2021 | Sold | $400,000 | MRED MLS |
| 6 Jun, 2021 | Under contract | $399,900 | MRED MLS |
| — | Last price change | $409,900 | MRED MLS |
| 1 Jun, 2021 | Listed for sale | $409,900 | MRED MLS |
| 12 Jun, 2025 | Sold | $549,000 | MRED MLS |
| 18 May, 2025 | Under contract | $525,000 | MRED MLS |
| 15 May, 2025 | Listed for sale | $525,000 | MRED MLS |
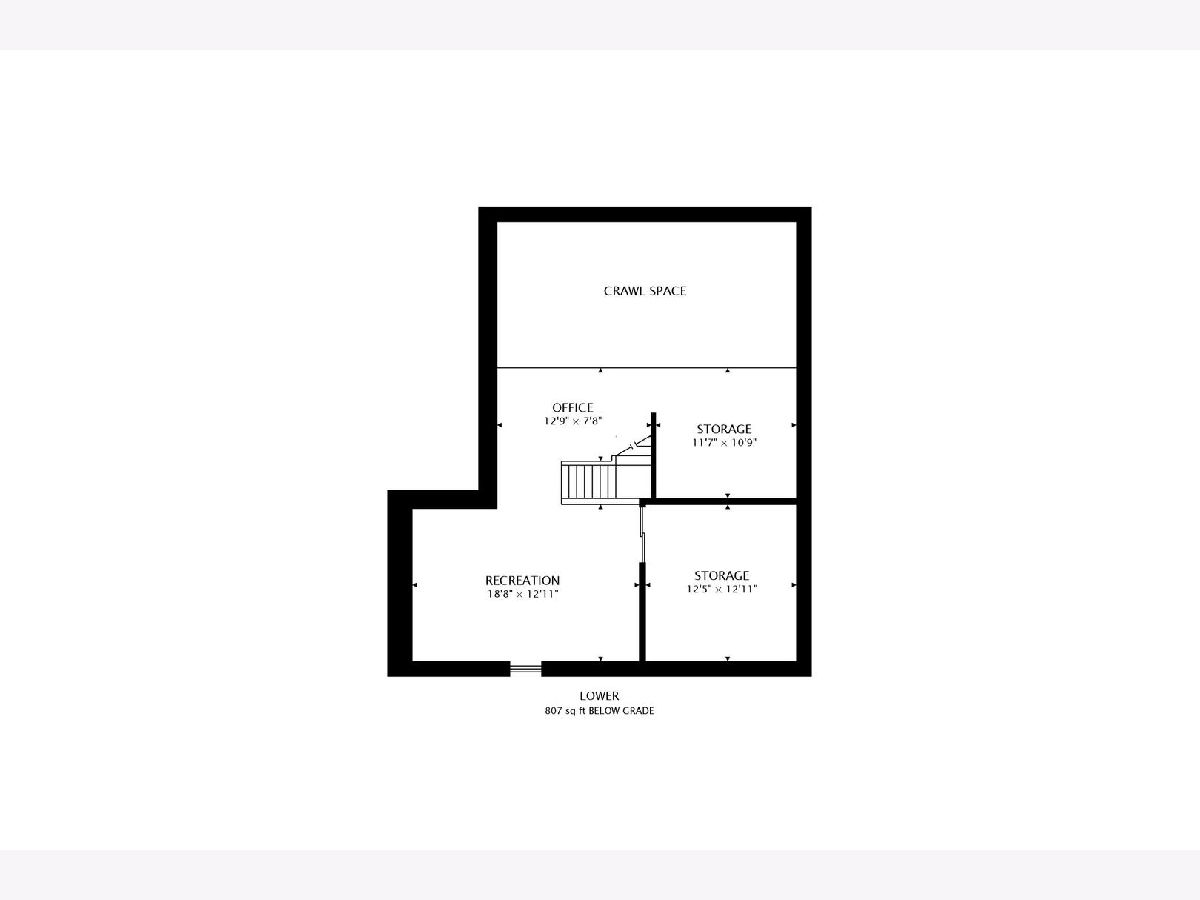
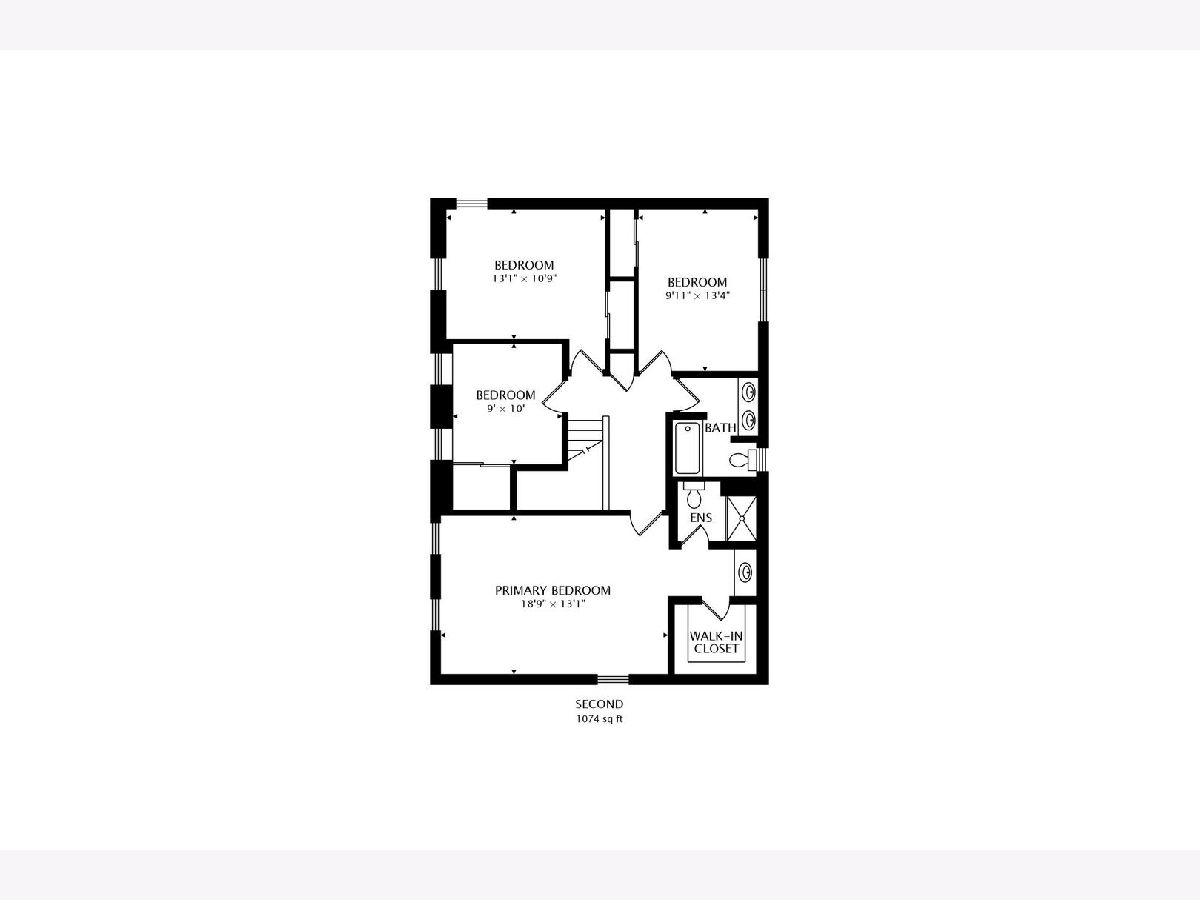
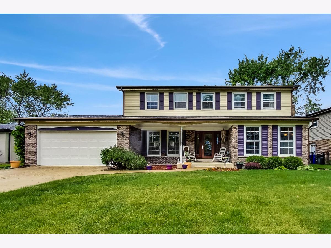
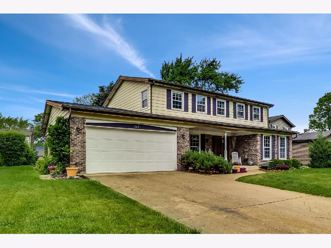
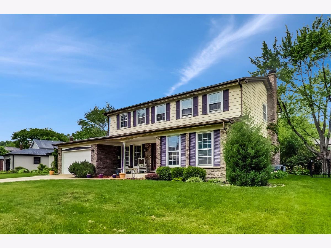
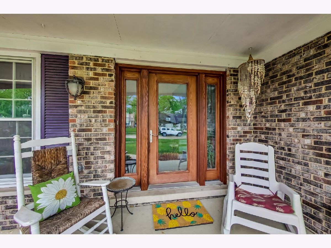
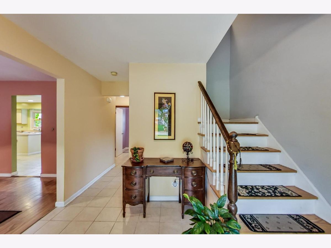
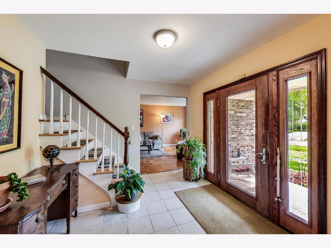
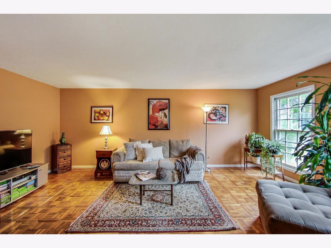
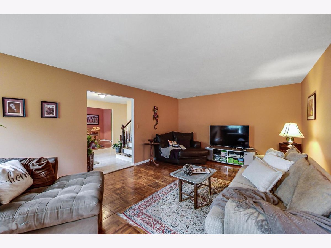
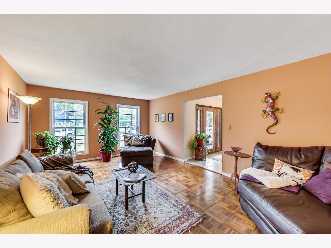
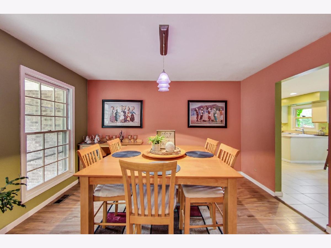
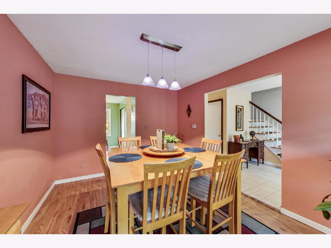
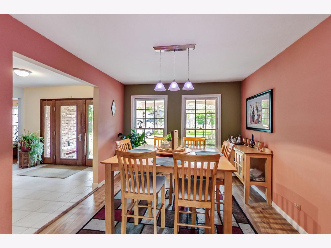
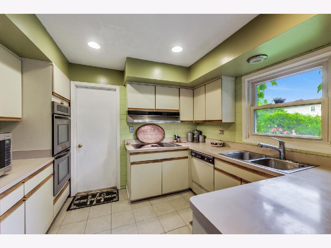
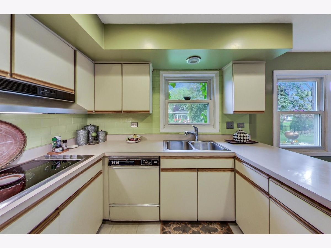
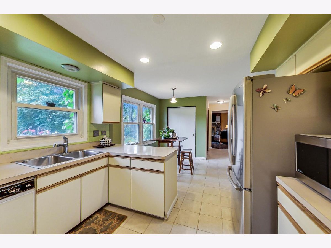
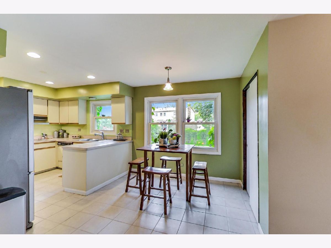
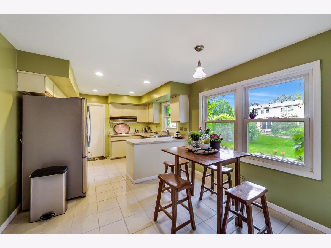
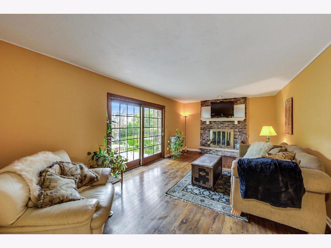
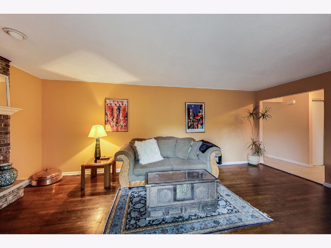
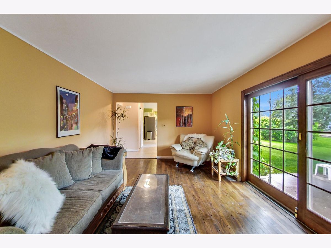
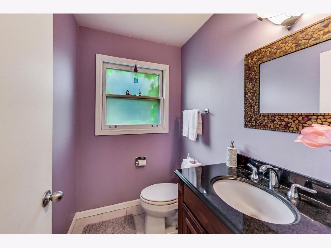
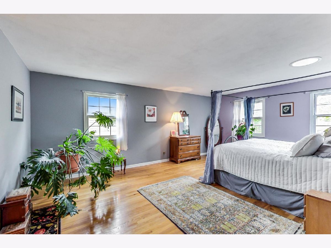
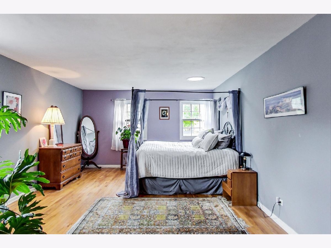
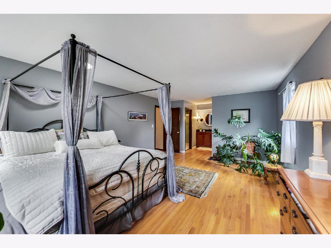
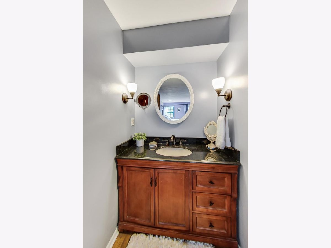
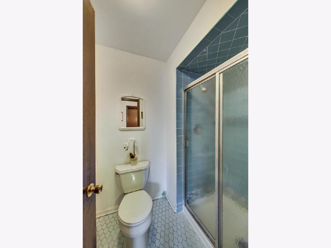
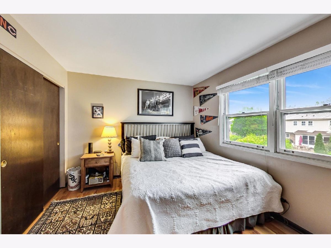
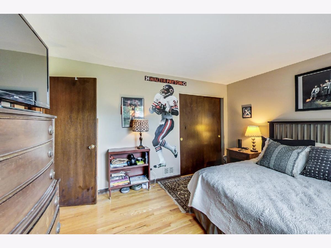
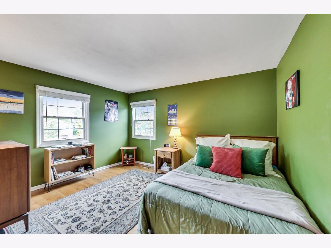
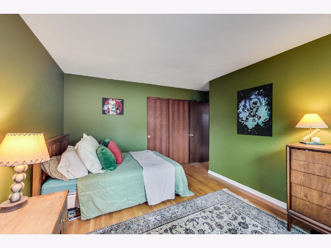
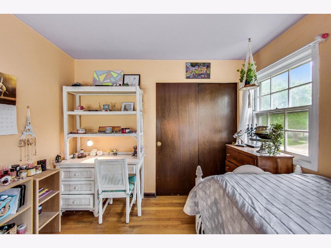
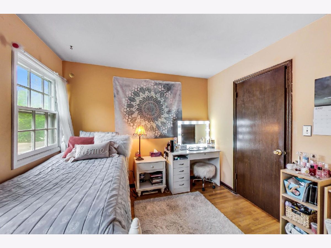
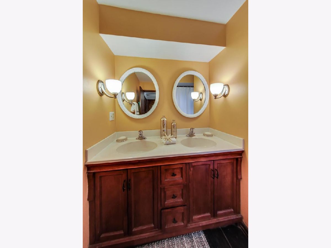
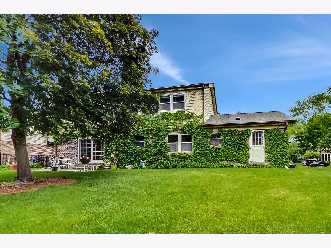
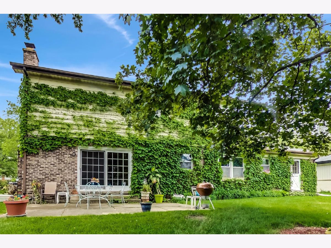
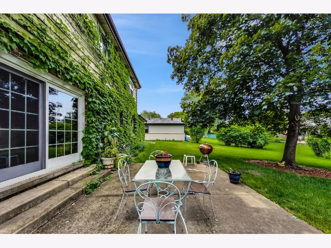
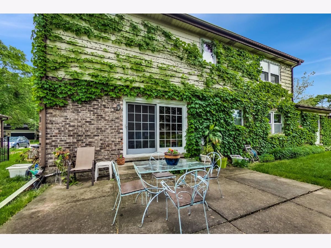
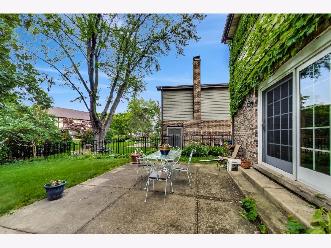
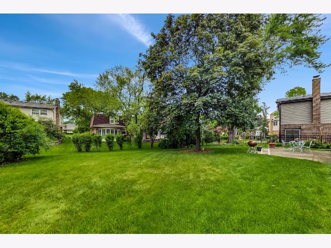
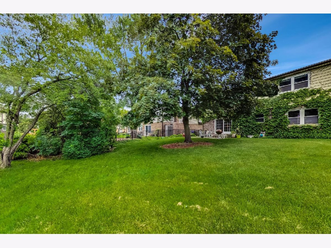
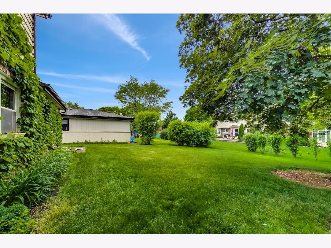
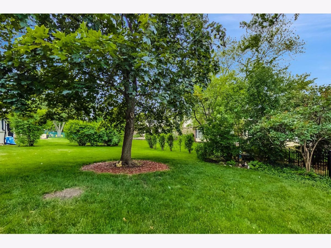
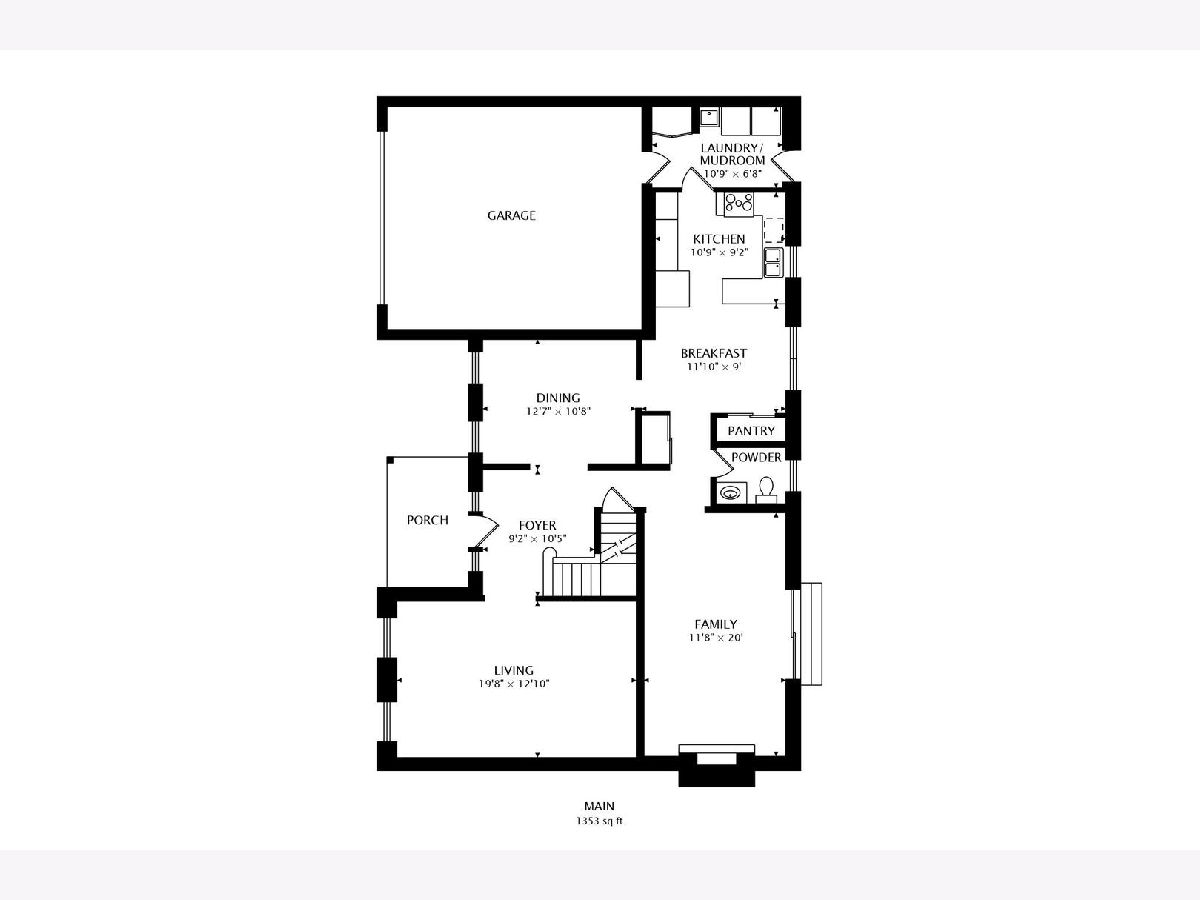
Room Specifics
Total Bedrooms: 4
Bedrooms Above Ground: 4
Bedrooms Below Ground: 0
Dimensions: —
Floor Type: Hardwood
Dimensions: —
Floor Type: Hardwood
Dimensions: —
Floor Type: Hardwood
Full Bathrooms: 3
Bathroom Amenities: Whirlpool
Bathroom in Basement: 0
Rooms: No additional rooms
Basement Description: Partially Finished,Crawl
Other Specifics
| 2 | |
| Concrete Perimeter | |
| Concrete | |
| Patio, Porch, Storms/Screens | |
| Mature Trees | |
| 86 X 113 X 57 X 121 | |
| — | |
| Full | |
| Hardwood Floors, Wood Laminate Floors, First Floor Laundry, Walk-In Closet(s) | |
| Microwave, Dishwasher, Refrigerator, Washer, Dryer, Stainless Steel Appliance(s), Cooktop, Built-In Oven | |
| Not in DB | |
| Park, Curbs, Sidewalks, Street Lights, Street Paved | |
| — | |
| — | |
| Wood Burning, Attached Fireplace Doors/Screen, Gas Starter |
Tax History
| Year | Property Taxes |
|---|---|
| 2013 | $8,448 |
| 2021 | $9,957 |
| 2025 | $11,603 |
Contact Agent
Nearby Similar Homes
Nearby Sold Comparables
Contact Agent
Listing Provided By
@properties

