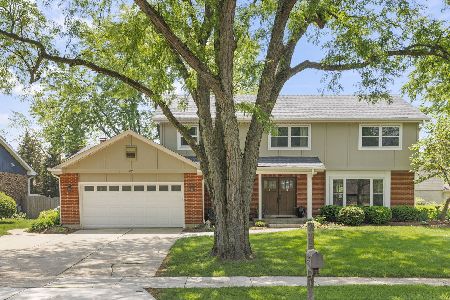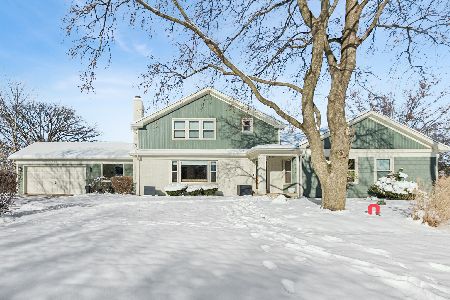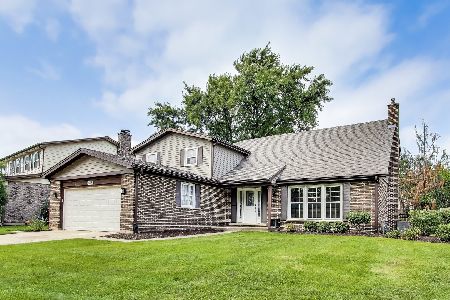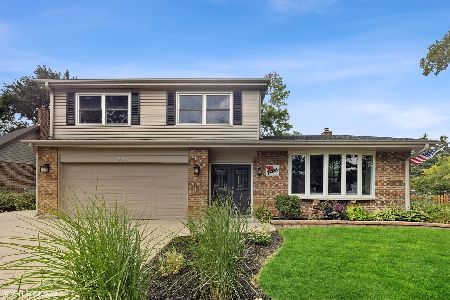548 Stafford Lane, Glen Ellyn, Illinois 60137
$570,000
|
Sold
|
|
| Status: | Closed |
| Sqft: | 2,567 |
| Cost/Sqft: | $205 |
| Beds: | 4 |
| Baths: | 3 |
| Year Built: | 1974 |
| Property Taxes: | $10,715 |
| Days On Market: | 1326 |
| Lot Size: | 0,20 |
Description
Welcome to this beautiful and inviting Raintree home with many updates throughout. Spacious front foyer opens to huge living room with tons of natural light flowing directly to the separate dining room. Kitchen is in the heart of the home and overlooks the family room and has granite counters, stainless appliances, hardwood floors and dining space. Relax next to the cozy gas log fireplace in the family room or head outside via the large sliding glass door to the patio and beautiful, fenced backyard. Main floor is complete with half bath and mud room, which includes washer/dryer, closet and bonus built-in desk space plus exterior door. Upstairs offers spacious primary bedroom with 2 closets and hardwood under the carpet. Gorgeous primary bathroom completely remodeled in 2021 with dual sinks, leathered granite counters, walk-in shower and heated floors. Three additional bedrooms with hardwood floors on the second level. Hallway full bath beautifully remodeled in 2018 with double sinks, deep bathtub and heated floors. Additional entertainment space available in finished basement with new vinyl flooring and fresh paint, tons of closets and additional storage. Many updates made by current owners including New electric cooktop (2022), Hot Water Heater (2022), HVAC (2019), Windows (2019/2017) and so much more. Fantastic location close to Village Links Golf Course and Reserve 22 Restaurant, Willowbrook Wildlife Center, Morton Arboretum, COD and only a few blocks to award-winning elementary and middle schools. Welcome home!
Property Specifics
| Single Family | |
| — | |
| — | |
| 1974 | |
| — | |
| — | |
| No | |
| 0.2 |
| Du Page | |
| Raintree | |
| — / Not Applicable | |
| — | |
| — | |
| — | |
| 11389185 | |
| 0523314019 |
Nearby Schools
| NAME: | DISTRICT: | DISTANCE: | |
|---|---|---|---|
|
Grade School
Park View Elementary School |
89 | — | |
|
Middle School
Glen Crest Middle School |
89 | Not in DB | |
|
High School
Glenbard South High School |
87 | Not in DB | |
Property History
| DATE: | EVENT: | PRICE: | SOURCE: |
|---|---|---|---|
| 15 Jun, 2010 | Sold | $415,000 | MRED MLS |
| 16 Apr, 2010 | Under contract | $450,000 | MRED MLS |
| — | Last price change | $465,000 | MRED MLS |
| 27 Jan, 2010 | Listed for sale | $465,000 | MRED MLS |
| 15 Aug, 2016 | Sold | $447,000 | MRED MLS |
| 28 Jun, 2016 | Under contract | $449,900 | MRED MLS |
| — | Last price change | $459,900 | MRED MLS |
| 2 Jun, 2016 | Listed for sale | $459,900 | MRED MLS |
| 21 Jun, 2022 | Sold | $570,000 | MRED MLS |
| 9 May, 2022 | Under contract | $525,000 | MRED MLS |
| 5 May, 2022 | Listed for sale | $525,000 | MRED MLS |
| 17 Sep, 2025 | Sold | $665,000 | MRED MLS |
| 25 Aug, 2025 | Under contract | $649,000 | MRED MLS |
| 21 Aug, 2025 | Listed for sale | $649,000 | MRED MLS |
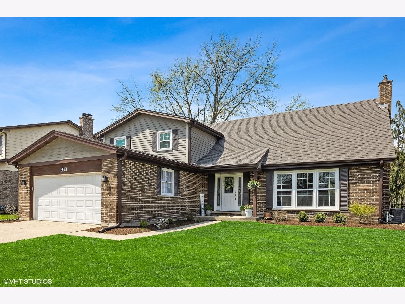
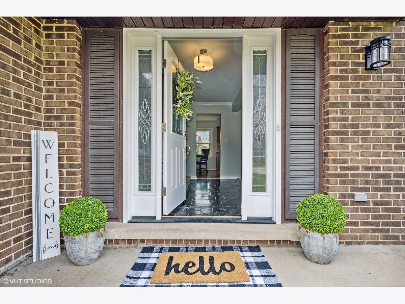
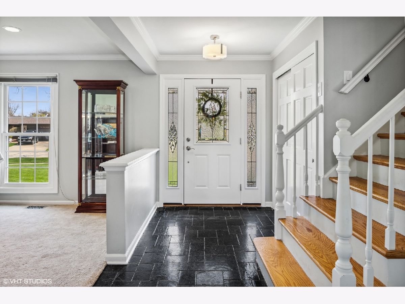
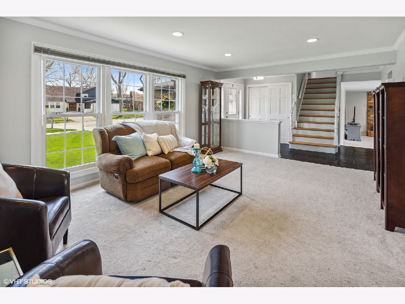
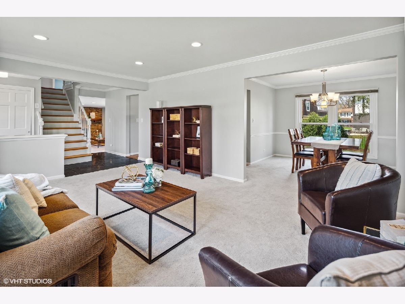
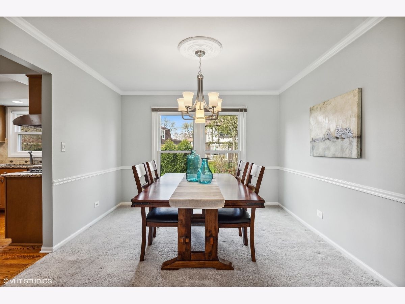
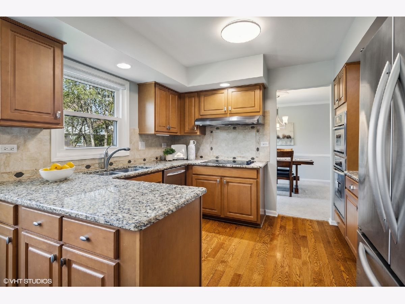
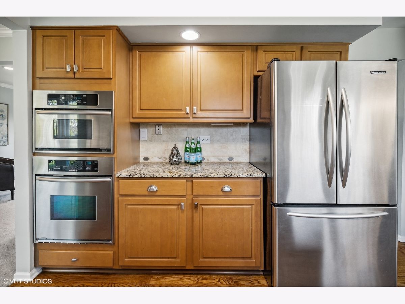
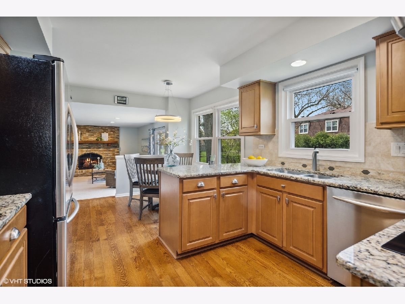
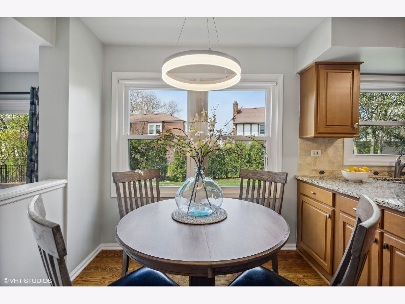
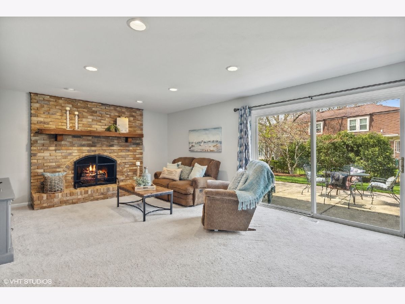
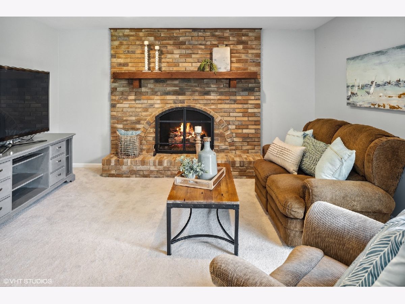
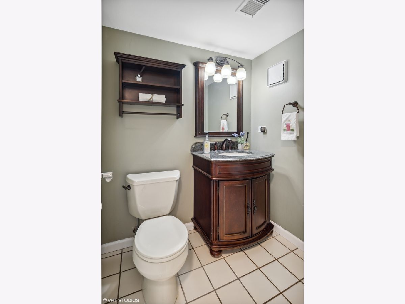
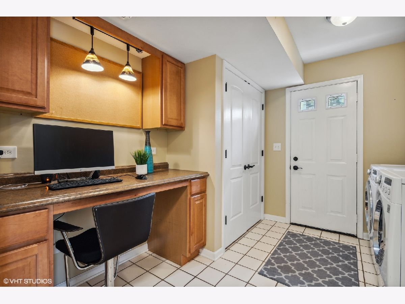
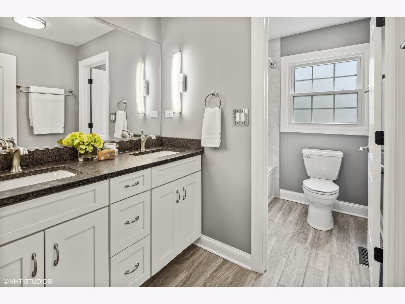
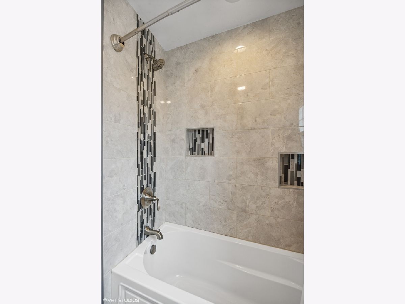
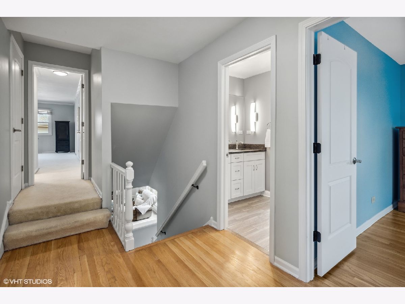
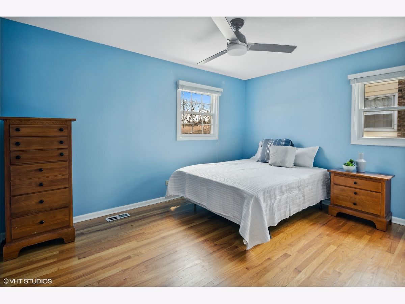
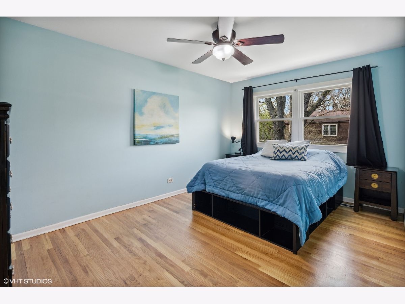
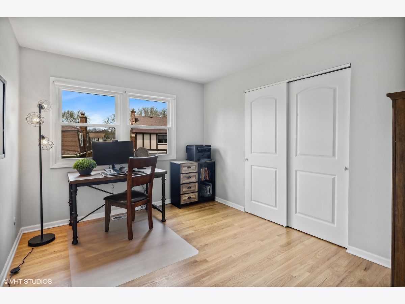
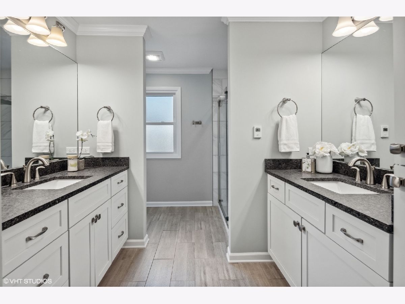
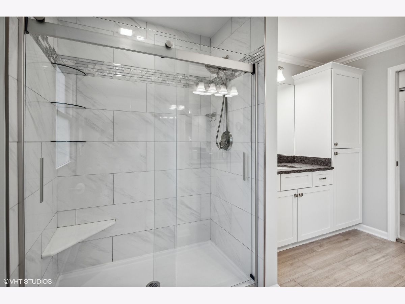
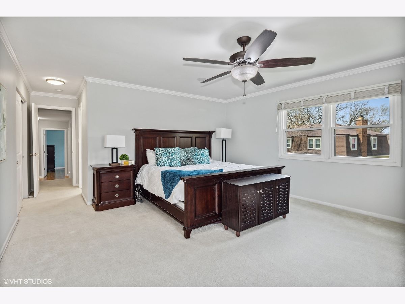
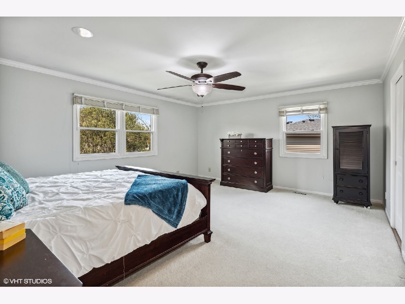
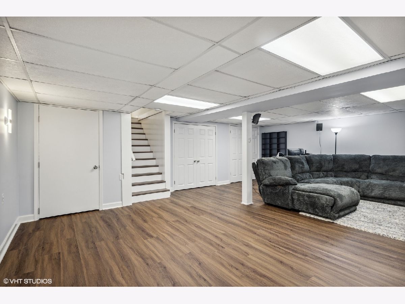
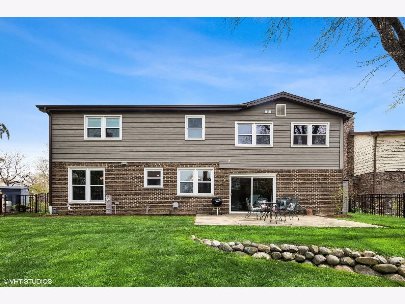
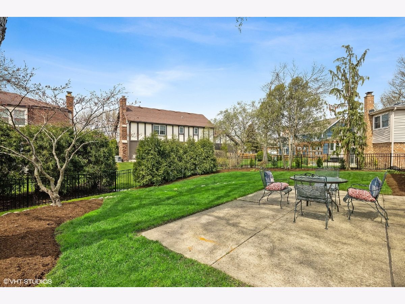
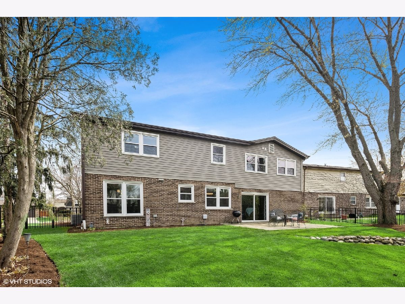
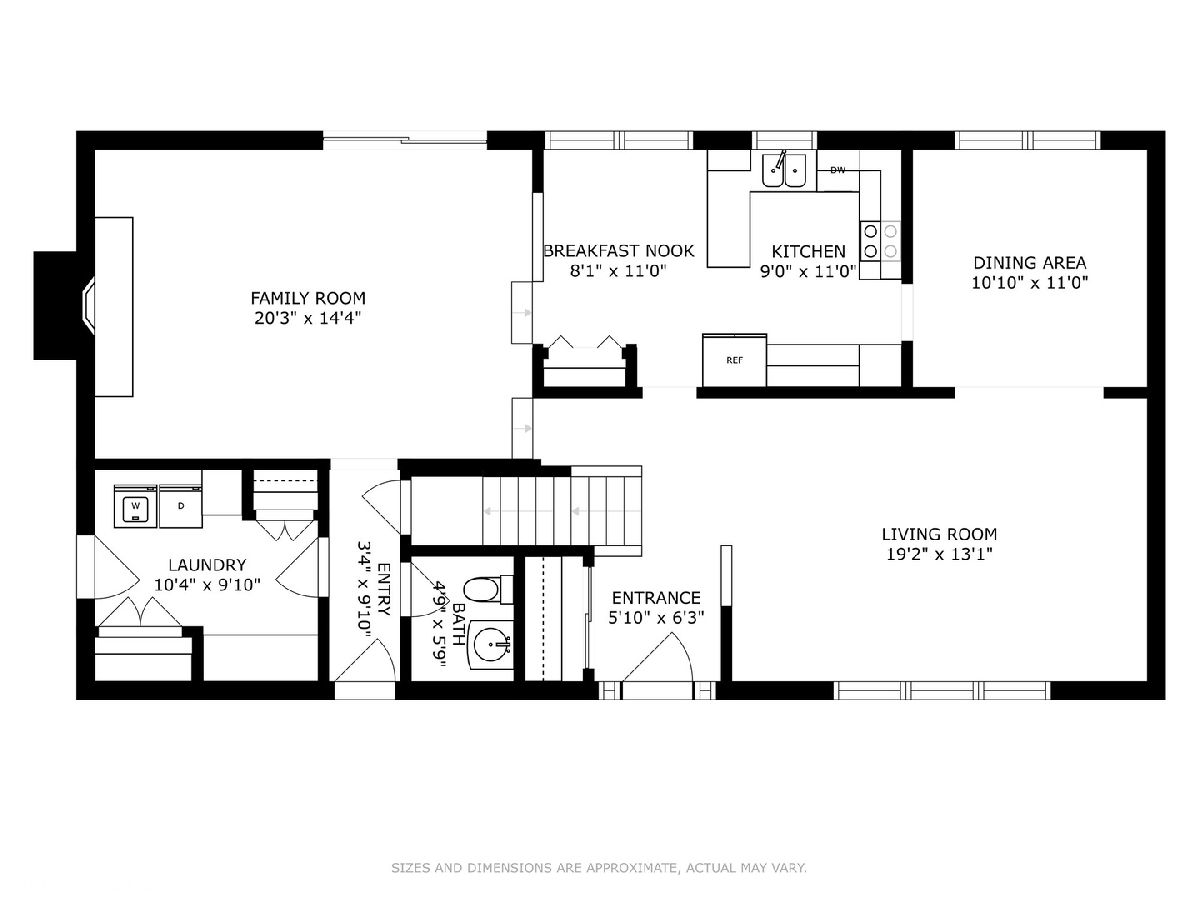
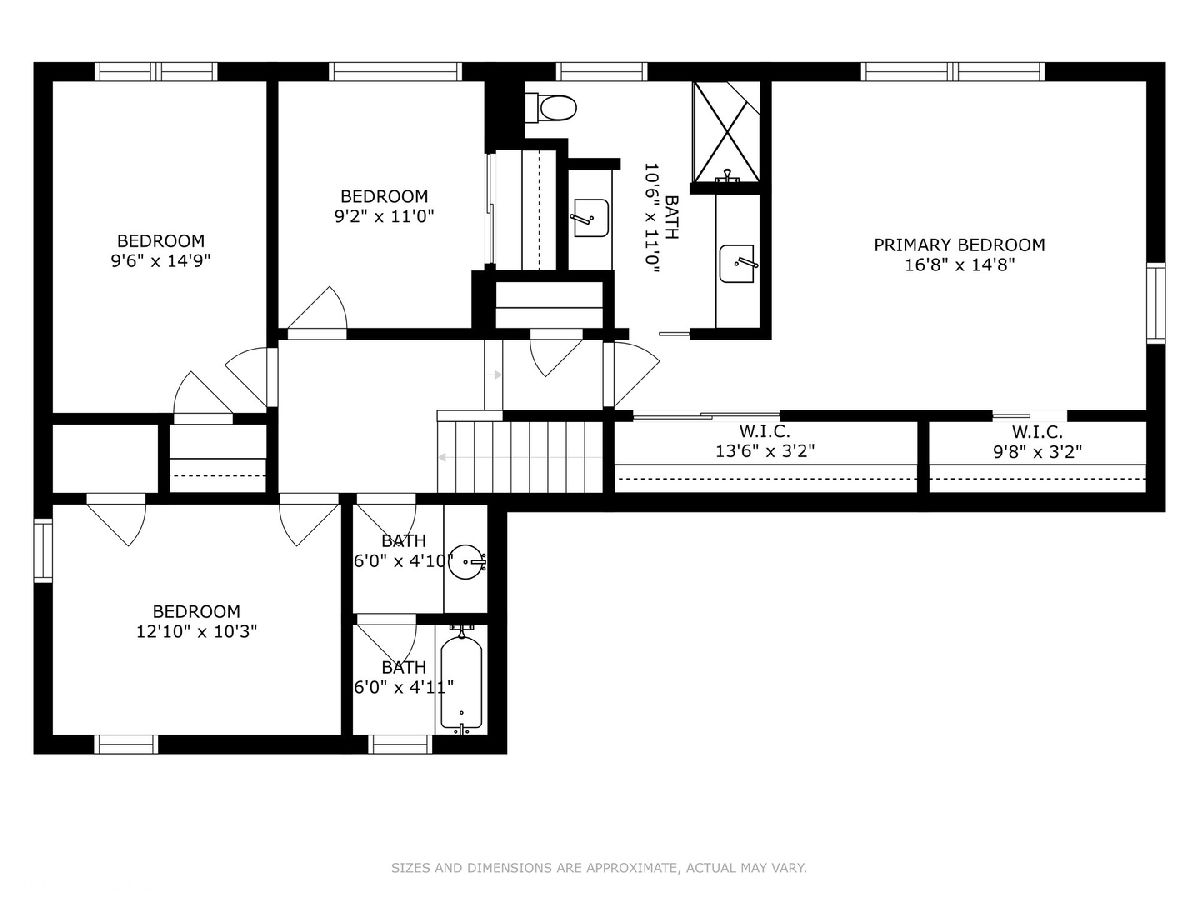
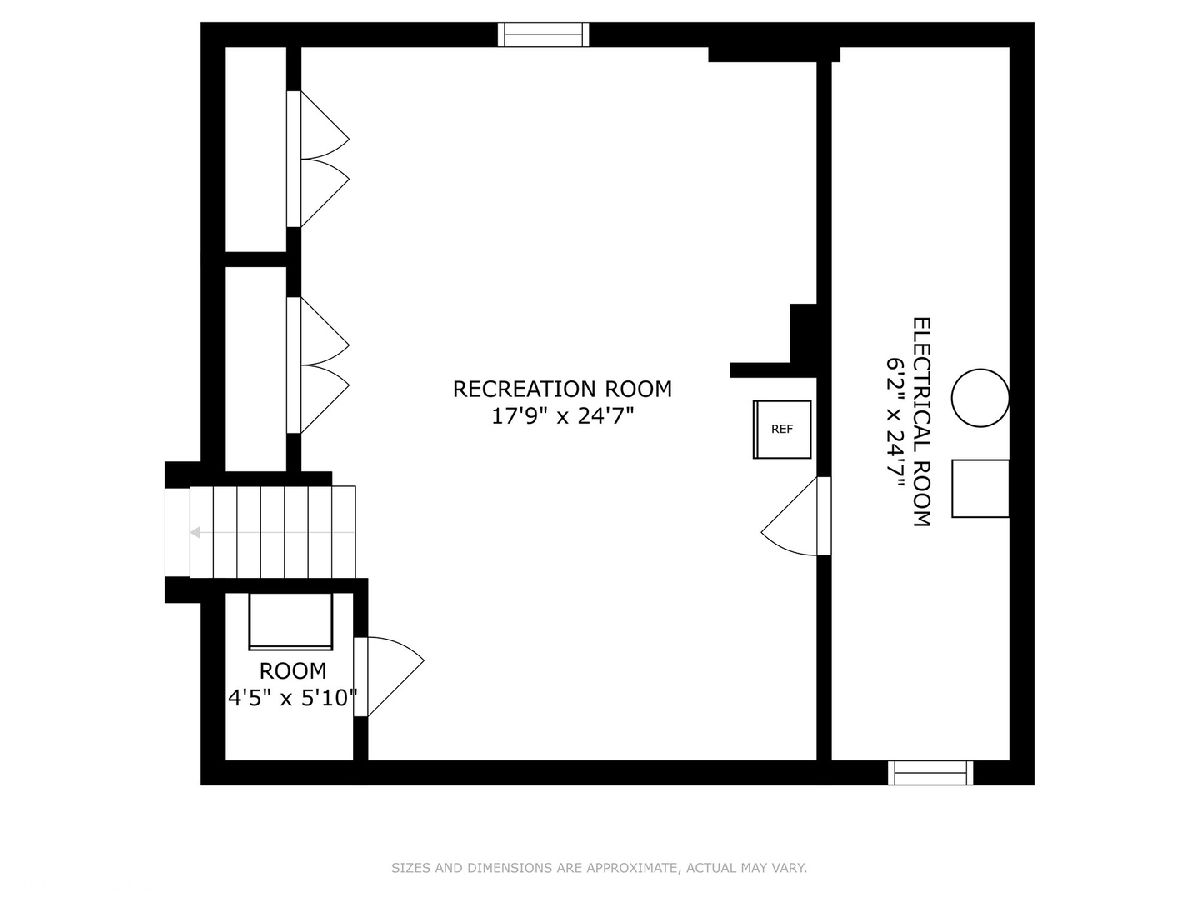
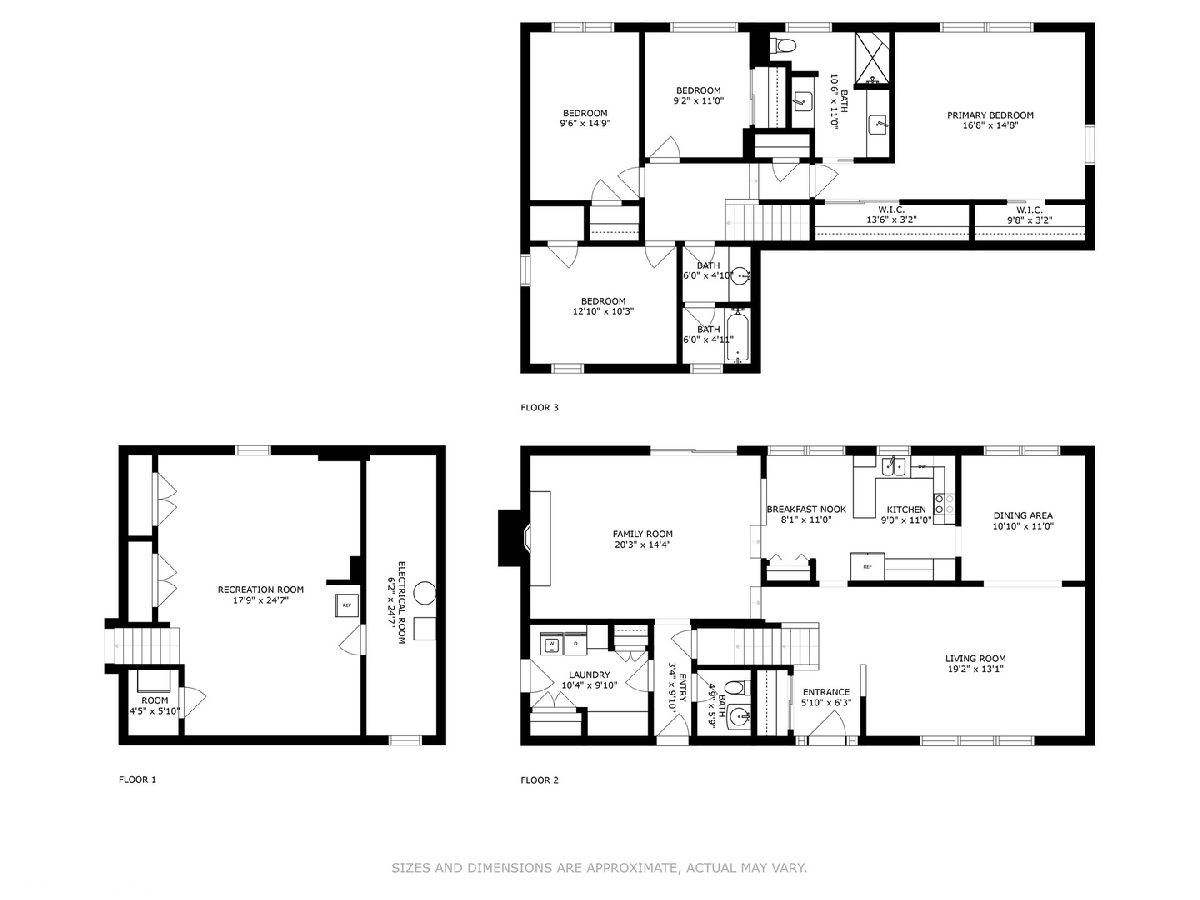
Room Specifics
Total Bedrooms: 4
Bedrooms Above Ground: 4
Bedrooms Below Ground: 0
Dimensions: —
Floor Type: —
Dimensions: —
Floor Type: —
Dimensions: —
Floor Type: —
Full Bathrooms: 3
Bathroom Amenities: Double Sink
Bathroom in Basement: 0
Rooms: —
Basement Description: Partially Finished
Other Specifics
| 2 | |
| — | |
| — | |
| — | |
| — | |
| 8712 | |
| Pull Down Stair | |
| — | |
| — | |
| — | |
| Not in DB | |
| — | |
| — | |
| — | |
| — |
Tax History
| Year | Property Taxes |
|---|---|
| 2010 | $7,817 |
| 2016 | $9,685 |
| 2022 | $10,715 |
| 2025 | $12,181 |
Contact Agent
Nearby Similar Homes
Nearby Sold Comparables
Contact Agent
Listing Provided By
Compass

