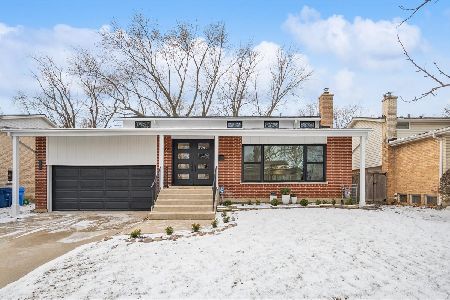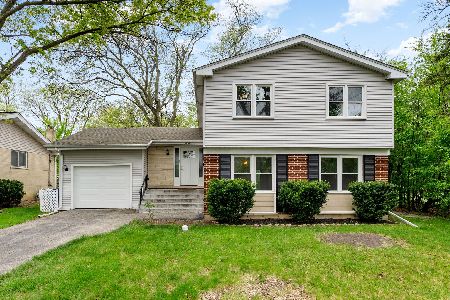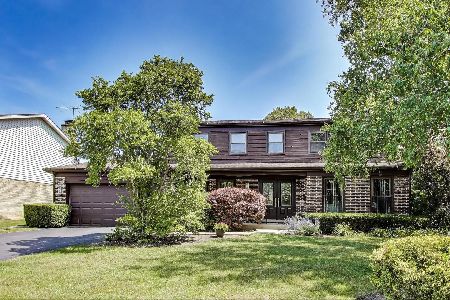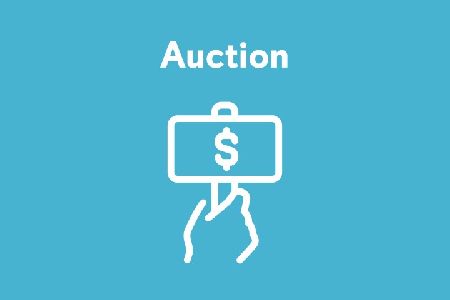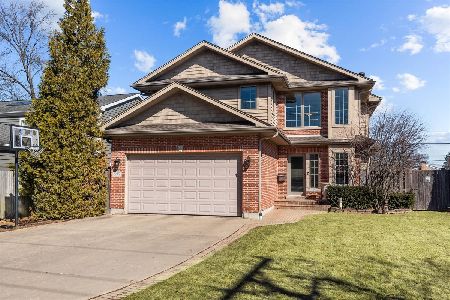542 Sumac Road, Highland Park, Illinois 60035
$385,000
|
Sold
|
|
| Status: | Closed |
| Sqft: | 2,430 |
| Cost/Sqft: | $164 |
| Beds: | 4 |
| Baths: | 3 |
| Year Built: | 1955 |
| Property Taxes: | $9,957 |
| Days On Market: | 2415 |
| Lot Size: | 0,18 |
Description
Spacious, one-of-a-kind custom rehabbed home in the heart of an amazing neighborhood. Enjoy this beautifully maintained and recently updated home with neutral finishes and loads of storage. No wasted space here! Originally a small ranch, this home was expanded in 1985 to include a master bed, master bath and family room. The kitchen features soft close red birch cabinets, heated floors, granite counters and stainless steel appliances. It opens to the dining room with the living room just steps away. 4 bedrooms including a recently updated master suite/bath (2016) with gorgeous tile work, white cabinetry, jetted tub and Robern mirrors. Lower level family room features a gas log fireplace, 3 walls of windows, and recessed lighting. There is also a finished basement with updated bath, laundry, guest room/office and play space. 200 Amp electrical, all copper pipes, newer mechanicals... just move right in, it's all been done for you! Close to parks, schools, Ravinia, Botanic Gardens & 41.
Property Specifics
| Single Family | |
| — | |
| — | |
| 1955 | |
| Partial | |
| — | |
| No | |
| 0.18 |
| Lake | |
| — | |
| — / Not Applicable | |
| None | |
| Lake Michigan | |
| Public Sewer | |
| 10427890 | |
| 16342010460000 |
Nearby Schools
| NAME: | DISTRICT: | DISTANCE: | |
|---|---|---|---|
|
Grade School
Sherwood Elementary School |
112 | — | |
|
Middle School
Edgewood Middle School |
112 | Not in DB | |
|
High School
Highland Park High School |
113 | Not in DB | |
|
Alternate Elementary School
Red Oak Elementary School |
— | Not in DB | |
|
Alternate High School
Deerfield High School |
— | Not in DB | |
Property History
| DATE: | EVENT: | PRICE: | SOURCE: |
|---|---|---|---|
| 15 Oct, 2019 | Sold | $385,000 | MRED MLS |
| 30 Aug, 2019 | Under contract | $399,000 | MRED MLS |
| — | Last price change | $439,000 | MRED MLS |
| 24 Jun, 2019 | Listed for sale | $439,000 | MRED MLS |
Room Specifics
Total Bedrooms: 4
Bedrooms Above Ground: 4
Bedrooms Below Ground: 0
Dimensions: —
Floor Type: Hardwood
Dimensions: —
Floor Type: Hardwood
Dimensions: —
Floor Type: Hardwood
Full Bathrooms: 3
Bathroom Amenities: Whirlpool,Separate Shower,Double Sink
Bathroom in Basement: 1
Rooms: Recreation Room,Walk In Closet,Office,Utility Room-Lower Level
Basement Description: Finished
Other Specifics
| 2.5 | |
| — | |
| — | |
| — | |
| Corner Lot | |
| 53X149X53X147 | |
| Pull Down Stair | |
| Full | |
| Hardwood Floors, Heated Floors, First Floor Bedroom, First Floor Full Bath, Walk-In Closet(s) | |
| Range, Microwave, Dishwasher, Refrigerator, Washer, Dryer, Disposal, Water Purifier | |
| Not in DB | |
| Sidewalks | |
| — | |
| — | |
| Gas Log |
Tax History
| Year | Property Taxes |
|---|---|
| 2019 | $9,957 |
Contact Agent
Nearby Similar Homes
Nearby Sold Comparables
Contact Agent
Listing Provided By
Baird & Warner

