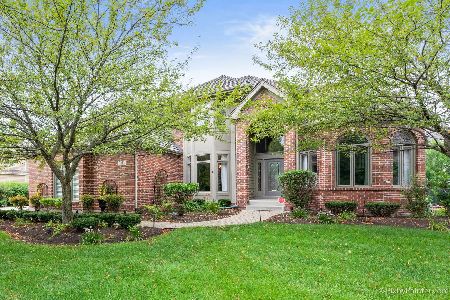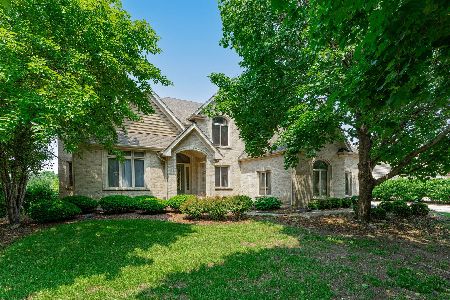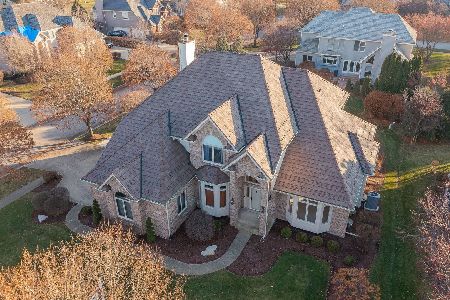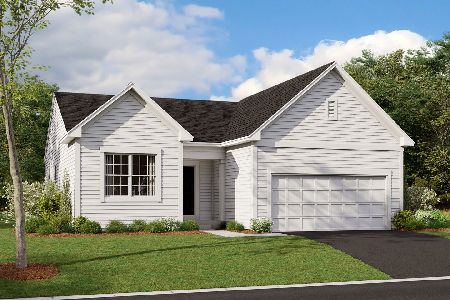542 Waters Edge Drive, South Elgin, Illinois 60177
$515,000
|
Sold
|
|
| Status: | Closed |
| Sqft: | 0 |
| Cost/Sqft: | — |
| Beds: | 4 |
| Baths: | 4 |
| Year Built: | 2001 |
| Property Taxes: | $13,680 |
| Days On Market: | 4732 |
| Lot Size: | 0,25 |
Description
Spectacular water views from this custom home in Pool Community. St Charles School Dist and Elementary School in neighborhood. Kitchen with granite, cherry cabinetry,walk in pantry and hardwood.Extensive millwork, all new carpeting and fresh paint, Hunter Douglas blinds and iron spindles. Prof landscaped yard and sprinkler system. Trex deck/Lookout Basement w Bar/rec room/additional bed and full bath!!!
Property Specifics
| Single Family | |
| — | |
| Traditional | |
| 2001 | |
| Full,English | |
| — | |
| Yes | |
| 0.25 |
| Kane | |
| Thornwood | |
| 117 / Quarterly | |
| Insurance,Clubhouse,Exercise Facilities,Pool | |
| Public | |
| Public Sewer | |
| 08269162 | |
| 0905128007 |
Nearby Schools
| NAME: | DISTRICT: | DISTANCE: | |
|---|---|---|---|
|
Grade School
Corron Elementary School |
303 | — | |
|
Middle School
Haines Middle School |
303 | Not in DB | |
|
High School
St Charles North High School |
303 | Not in DB | |
Property History
| DATE: | EVENT: | PRICE: | SOURCE: |
|---|---|---|---|
| 20 May, 2013 | Sold | $515,000 | MRED MLS |
| 4 May, 2013 | Under contract | $524,500 | MRED MLS |
| — | Last price change | $525,000 | MRED MLS |
| 12 Feb, 2013 | Listed for sale | $550,000 | MRED MLS |
| 9 Jan, 2015 | Sold | $478,500 | MRED MLS |
| 9 Dec, 2014 | Under contract | $519,900 | MRED MLS |
| — | Last price change | $529,900 | MRED MLS |
| 26 Sep, 2014 | Listed for sale | $559,900 | MRED MLS |
| 13 Oct, 2020 | Sold | $529,900 | MRED MLS |
| 10 Sep, 2020 | Under contract | $529,900 | MRED MLS |
| — | Last price change | $539,900 | MRED MLS |
| 3 Aug, 2020 | Listed for sale | $539,900 | MRED MLS |
Room Specifics
Total Bedrooms: 5
Bedrooms Above Ground: 4
Bedrooms Below Ground: 1
Dimensions: —
Floor Type: Carpet
Dimensions: —
Floor Type: Carpet
Dimensions: —
Floor Type: Carpet
Dimensions: —
Floor Type: —
Full Bathrooms: 4
Bathroom Amenities: Whirlpool,Separate Shower,Double Sink
Bathroom in Basement: 1
Rooms: Bedroom 5,Office,Sitting Room
Basement Description: Finished
Other Specifics
| 3 | |
| — | |
| Concrete | |
| Deck | |
| Water View | |
| 93X125 | |
| — | |
| Full | |
| Vaulted/Cathedral Ceilings, Hardwood Floors, First Floor Laundry | |
| Double Oven, Dishwasher, Refrigerator, Washer, Dryer | |
| Not in DB | |
| Clubhouse, Pool, Tennis Courts | |
| — | |
| — | |
| — |
Tax History
| Year | Property Taxes |
|---|---|
| 2013 | $13,680 |
| 2015 | $16,669 |
| 2020 | $14,608 |
Contact Agent
Nearby Similar Homes
Nearby Sold Comparables
Contact Agent
Listing Provided By
Baird & Warner










