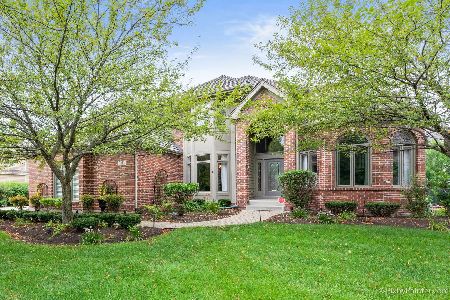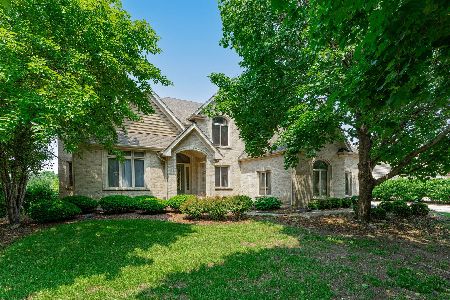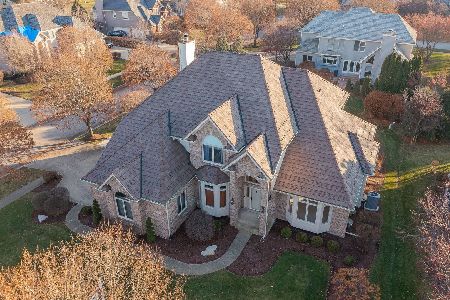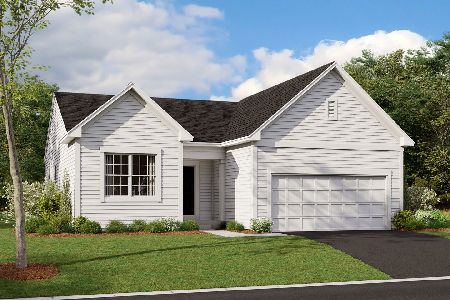542 Waters Edge Drive, South Elgin, Illinois 60177
$478,500
|
Sold
|
|
| Status: | Closed |
| Sqft: | 3,482 |
| Cost/Sqft: | $149 |
| Beds: | 4 |
| Baths: | 4 |
| Year Built: | 2001 |
| Property Taxes: | $16,669 |
| Days On Market: | 4141 |
| Lot Size: | 0,25 |
Description
Stunning Custom former model home w/water views. Luxury Master suite w/sitting rm and Lux Mstr Bath. Gourmet kit w/new SS appl's, granite & cherry cabinets. Deck and new paver patio w/firepit, lighting, built in grill. Fin Eng bmt w/wet bar, rec rm, Bath & Br. Iron spindles, hardwood flooring, 2-sty foyer/fam rm, fireplace, custom window treatments, neutral colors. Sub. offers pool, clubhouse, tennis/basketball cts.
Property Specifics
| Single Family | |
| — | |
| Traditional | |
| 2001 | |
| Full | |
| — | |
| No | |
| 0.25 |
| Kane | |
| Thornwood | |
| 117 / Quarterly | |
| Clubhouse,Pool | |
| Public | |
| Public Sewer | |
| 08738521 | |
| 0905128007 |
Nearby Schools
| NAME: | DISTRICT: | DISTANCE: | |
|---|---|---|---|
|
Grade School
Corron Elementary School |
303 | — | |
|
Middle School
Haines Middle School |
303 | Not in DB | |
|
High School
St Charles North High School |
303 | Not in DB | |
Property History
| DATE: | EVENT: | PRICE: | SOURCE: |
|---|---|---|---|
| 20 May, 2013 | Sold | $515,000 | MRED MLS |
| 4 May, 2013 | Under contract | $524,500 | MRED MLS |
| — | Last price change | $525,000 | MRED MLS |
| 12 Feb, 2013 | Listed for sale | $550,000 | MRED MLS |
| 9 Jan, 2015 | Sold | $478,500 | MRED MLS |
| 9 Dec, 2014 | Under contract | $519,900 | MRED MLS |
| — | Last price change | $529,900 | MRED MLS |
| 26 Sep, 2014 | Listed for sale | $559,900 | MRED MLS |
| 13 Oct, 2020 | Sold | $529,900 | MRED MLS |
| 10 Sep, 2020 | Under contract | $529,900 | MRED MLS |
| — | Last price change | $539,900 | MRED MLS |
| 3 Aug, 2020 | Listed for sale | $539,900 | MRED MLS |
Room Specifics
Total Bedrooms: 5
Bedrooms Above Ground: 4
Bedrooms Below Ground: 1
Dimensions: —
Floor Type: Carpet
Dimensions: —
Floor Type: Carpet
Dimensions: —
Floor Type: Carpet
Dimensions: —
Floor Type: —
Full Bathrooms: 4
Bathroom Amenities: Whirlpool,Separate Shower,Double Sink
Bathroom in Basement: 1
Rooms: Bedroom 5,Den,Game Room,Recreation Room,Sitting Room
Basement Description: Finished
Other Specifics
| 3 | |
| Concrete Perimeter | |
| Concrete | |
| Deck, Brick Paver Patio, Storms/Screens | |
| Water View | |
| 93X125 | |
| — | |
| Full | |
| Vaulted/Cathedral Ceilings, Bar-Wet, Hardwood Floors, First Floor Laundry | |
| Double Oven, Microwave, Dishwasher, High End Refrigerator, Bar Fridge, Washer, Dryer, Disposal, Stainless Steel Appliance(s) | |
| Not in DB | |
| Clubhouse, Pool, Tennis Courts, Sidewalks | |
| — | |
| — | |
| Wood Burning, Gas Log, Gas Starter |
Tax History
| Year | Property Taxes |
|---|---|
| 2013 | $13,680 |
| 2015 | $16,669 |
| 2020 | $14,608 |
Contact Agent
Nearby Similar Homes
Nearby Sold Comparables
Contact Agent
Listing Provided By
Coldwell Banker Residential










