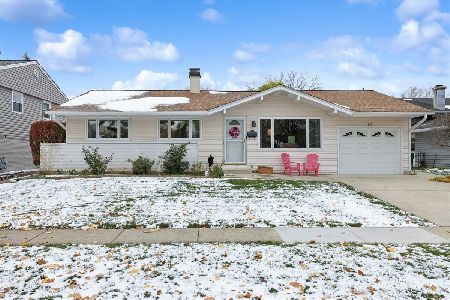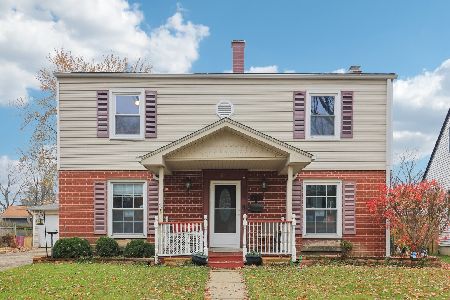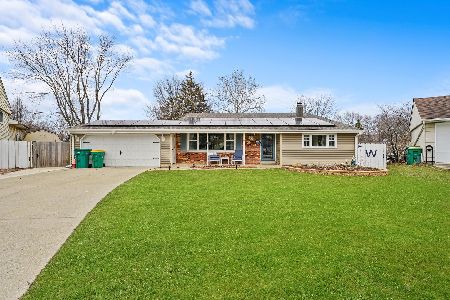542 Weidner Road, Buffalo Grove, Illinois 60089
$430,100
|
Sold
|
|
| Status: | Closed |
| Sqft: | 1,400 |
| Cost/Sqft: | $307 |
| Beds: | 4 |
| Baths: | 3 |
| Year Built: | 1969 |
| Property Taxes: | $8,291 |
| Days On Market: | 879 |
| Lot Size: | 0,18 |
Description
Absolutely stunning and meticulously maintained, this spacious home offers a perfect blend of modern upgrades and comfortable living. Step into the heart of the home and be captivated by the beautifully updated kitchen (2022). With its elegant cabinetry, granite countertops, and high-end stainless steel appliances, it's a culinary enthusiast's dream come true. The open layout seamlessly connects the kitchen to the living spaces, making entertaining a breeze. For those seeking the ultimate in entertainment, the media theatre room awaits. The projector and screen are included, providing a cinematic experience right in the comfort of your own home. Whether it's movie nights, sports events, or gaming marathons, this space is designed to elevate your leisure time. Situated within walking distance to all the schools, convenience is at your doorstep. In addition to the interior updates, the exterior of the home is equally impressive. The property boasts a well-maintained yard, perfect for outdoor activities, gardening, or simply unwinding after a long day. You'll find yourself surrounded by wonderful neighbors, contributing to a sense of camaraderie and belonging. Don't miss out on this incredible opportunity to own a home that combines modern elegance with practical living. The garage is heated. Improvements include: NEWly remodeled full baths (2022); remodeled powder room (2015); NEW media room includes screen and Optoma 4K projector ( 2022);NEW windows (2022); NEW luxury vinyl flooring (2022); NEW fans (2022); NEW furnace and AC (2022); NEW electrical panel (2022); new roof and siding (2014); washer and dryer (2015); Sliding door to deck (2017); patio (2017) and MORE!
Property Specifics
| Single Family | |
| — | |
| — | |
| 1969 | |
| — | |
| — | |
| No | |
| 0.18 |
| Cook | |
| — | |
| 0 / Not Applicable | |
| — | |
| — | |
| — | |
| 11853512 | |
| 03053080110000 |
Property History
| DATE: | EVENT: | PRICE: | SOURCE: |
|---|---|---|---|
| 17 Dec, 2014 | Sold | $229,900 | MRED MLS |
| 10 Nov, 2014 | Under contract | $229,900 | MRED MLS |
| 6 Nov, 2014 | Listed for sale | $229,900 | MRED MLS |
| 28 Sep, 2023 | Sold | $430,100 | MRED MLS |
| 26 Aug, 2023 | Under contract | $430,000 | MRED MLS |
| 23 Aug, 2023 | Listed for sale | $430,000 | MRED MLS |
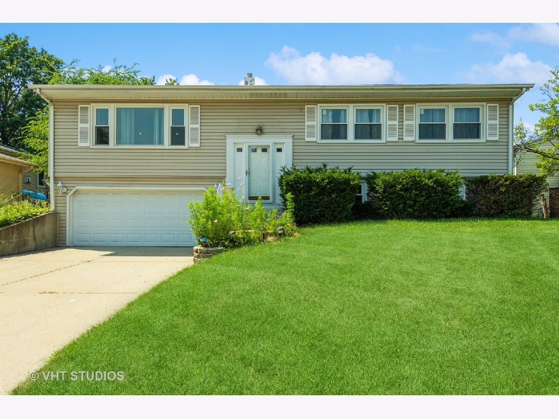
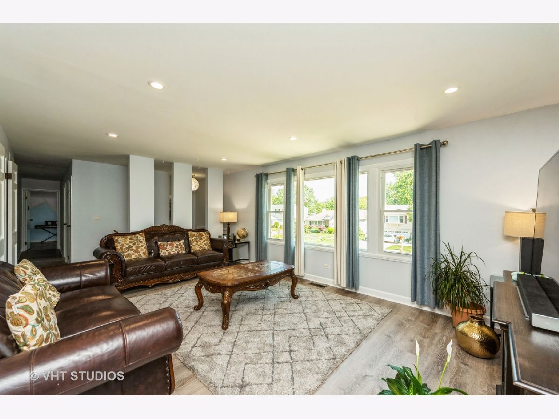
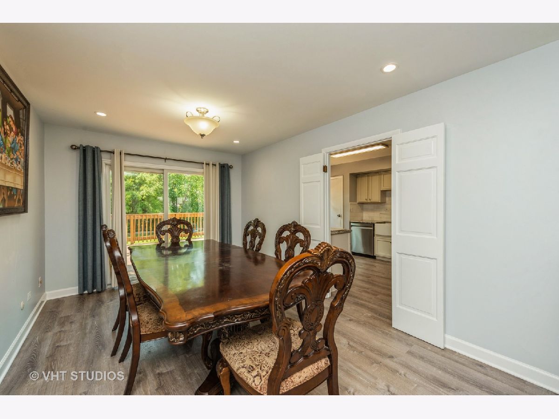
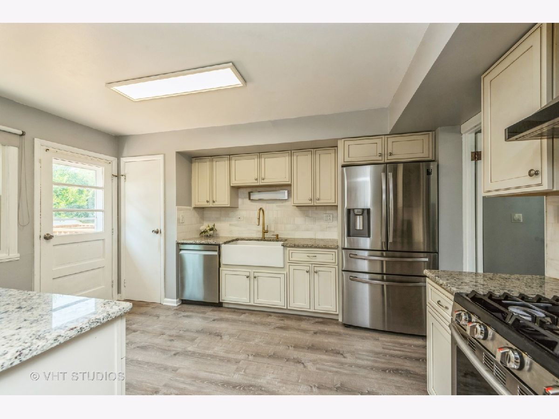
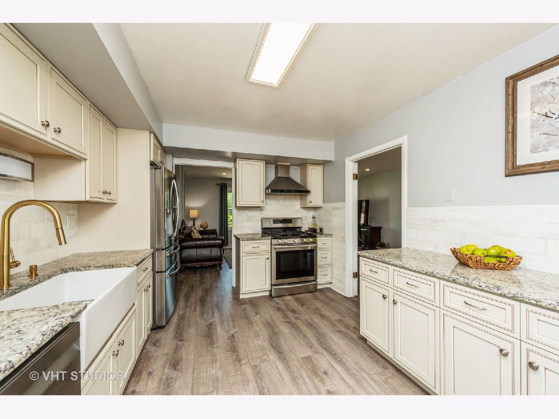
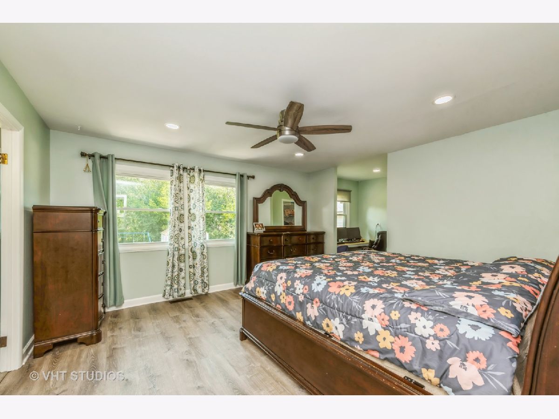
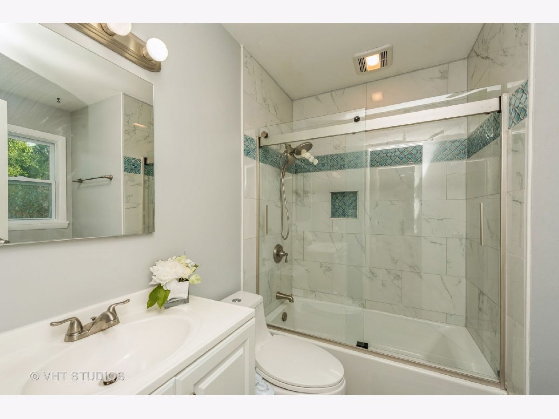
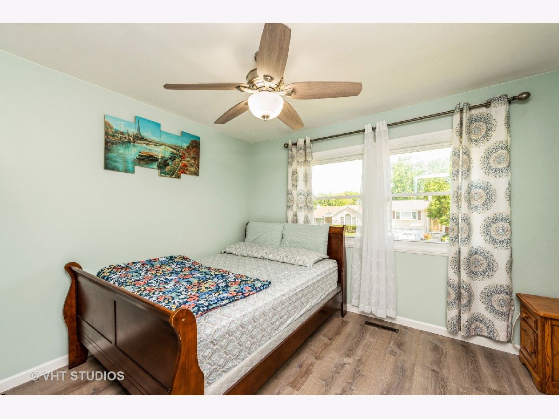
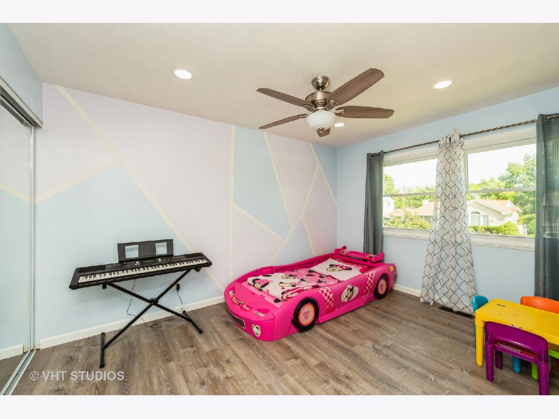
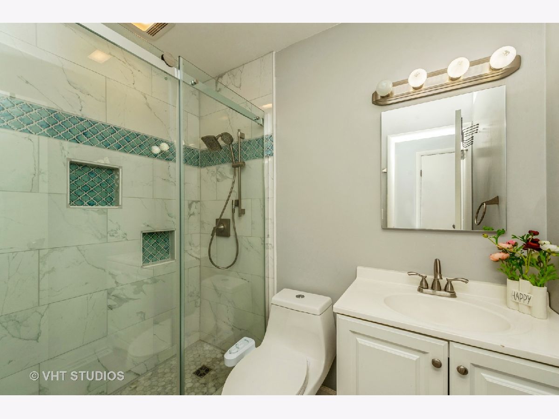
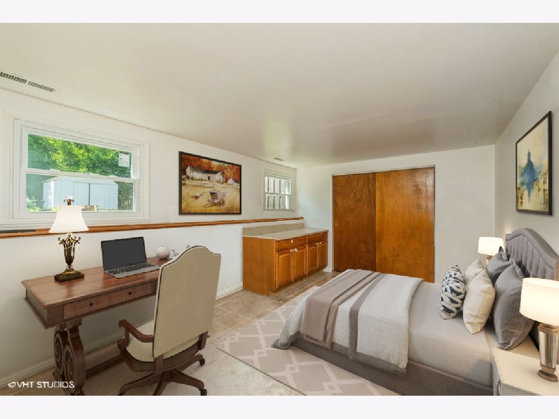
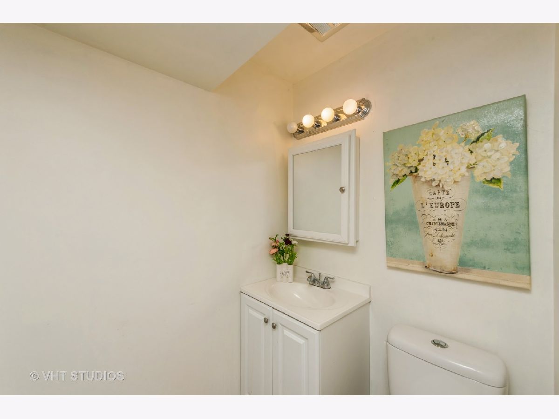
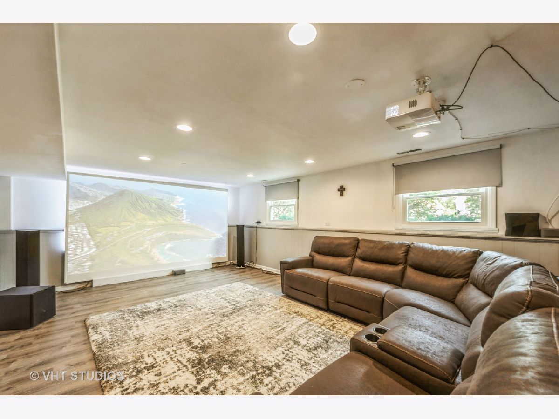
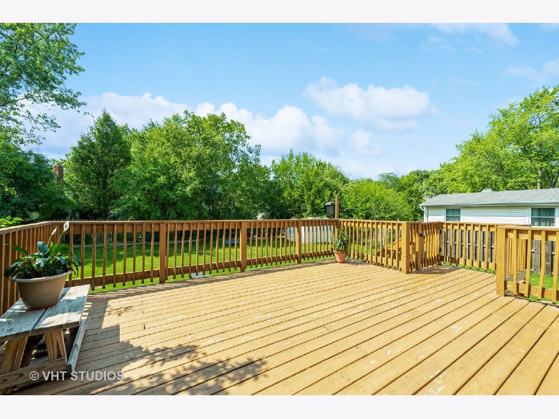
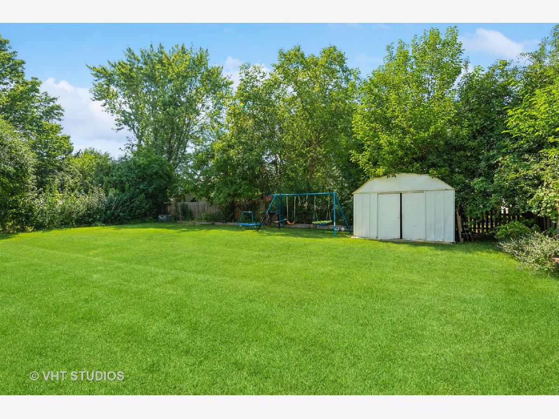
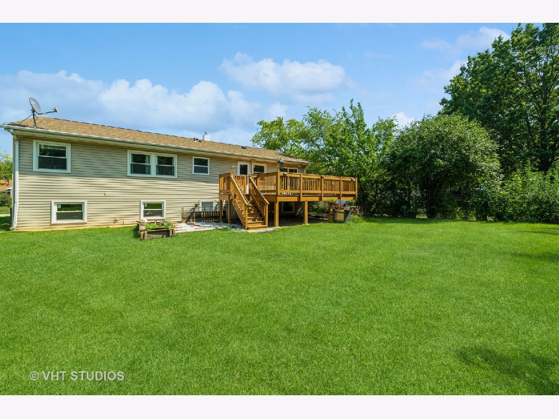
Room Specifics
Total Bedrooms: 4
Bedrooms Above Ground: 4
Bedrooms Below Ground: 0
Dimensions: —
Floor Type: —
Dimensions: —
Floor Type: —
Dimensions: —
Floor Type: —
Full Bathrooms: 3
Bathroom Amenities: —
Bathroom in Basement: 1
Rooms: —
Basement Description: Finished
Other Specifics
| 2 | |
| — | |
| — | |
| — | |
| — | |
| 72X116X77X116 | |
| Pull Down Stair | |
| — | |
| — | |
| — | |
| Not in DB | |
| — | |
| — | |
| — | |
| — |
Tax History
| Year | Property Taxes |
|---|---|
| 2014 | $6,049 |
| 2023 | $8,291 |
Contact Agent
Nearby Similar Homes
Nearby Sold Comparables
Contact Agent
Listing Provided By
Keller Williams Experience




