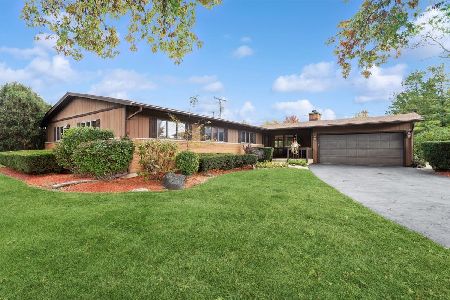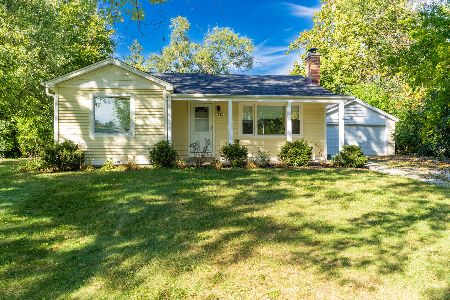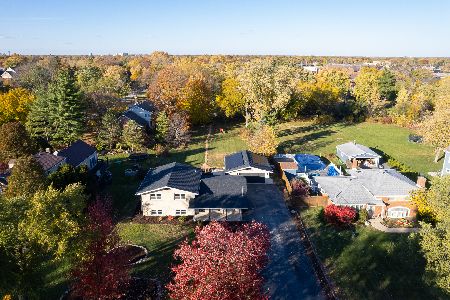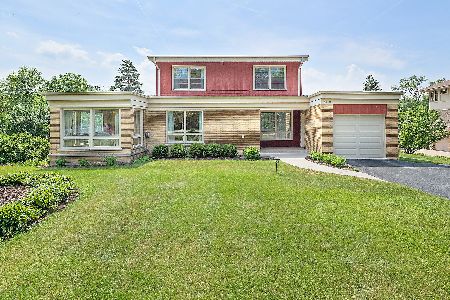5420 Country Club Drive, La Grange, Illinois 60525
$480,000
|
Sold
|
|
| Status: | Closed |
| Sqft: | 2,125 |
| Cost/Sqft: | $233 |
| Beds: | 3 |
| Baths: | 3 |
| Year Built: | 1955 |
| Property Taxes: | $10,671 |
| Days On Market: | 1707 |
| Lot Size: | 0,46 |
Description
Fall in love with this warm and spacious ranch with true one level living on a private cul-de-sac in a beautiful tree-lined setting. With approximately 2,125 sq ft this sunny home offers 3 beds, 2.1 baths, including a primary bedroom with ensuite bathroom. It also offers hardwood floors, a large entertaining room with vaulted ceiling and a beautiful gas start fireplace surrounded by stone. There's also an eat-in kitchen, formal dining room and living room to enjoy. Plus an attached two car garage protects homeowners from the rain and snow. When the weather is nice, enjoy the large private yard on an oversized lot. Award winning schools.
Property Specifics
| Single Family | |
| — | |
| Ranch | |
| 1955 | |
| None | |
| — | |
| No | |
| 0.46 |
| Cook | |
| Country Club | |
| 0 / Not Applicable | |
| None | |
| Lake Michigan | |
| Public Sewer | |
| 11003665 | |
| 18084080130000 |
Nearby Schools
| NAME: | DISTRICT: | DISTANCE: | |
|---|---|---|---|
|
Grade School
Highlands Elementary School |
106 | — | |
|
Middle School
Highlands Middle School |
106 | Not in DB | |
|
High School
Lyons Twp High School |
204 | Not in DB | |
Property History
| DATE: | EVENT: | PRICE: | SOURCE: |
|---|---|---|---|
| 20 Oct, 2014 | Sold | $475,000 | MRED MLS |
| 3 Oct, 2014 | Under contract | $495,000 | MRED MLS |
| 17 Sep, 2014 | Listed for sale | $495,000 | MRED MLS |
| 14 May, 2020 | Under contract | $0 | MRED MLS |
| 13 May, 2020 | Listed for sale | $0 | MRED MLS |
| 16 Jun, 2021 | Sold | $480,000 | MRED MLS |
| 22 Apr, 2021 | Under contract | $495,000 | MRED MLS |
| 20 Mar, 2021 | Listed for sale | $495,000 | MRED MLS |
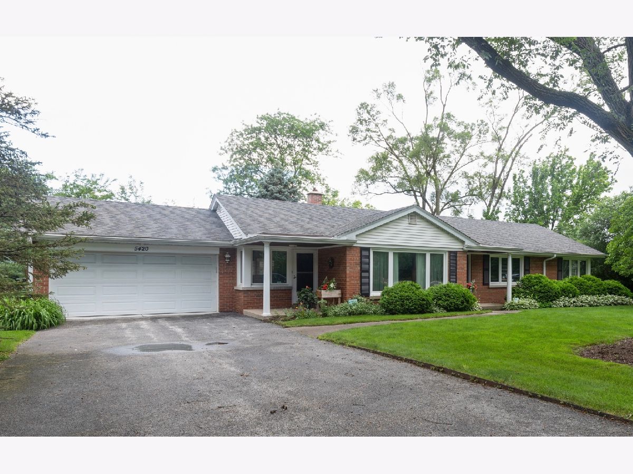
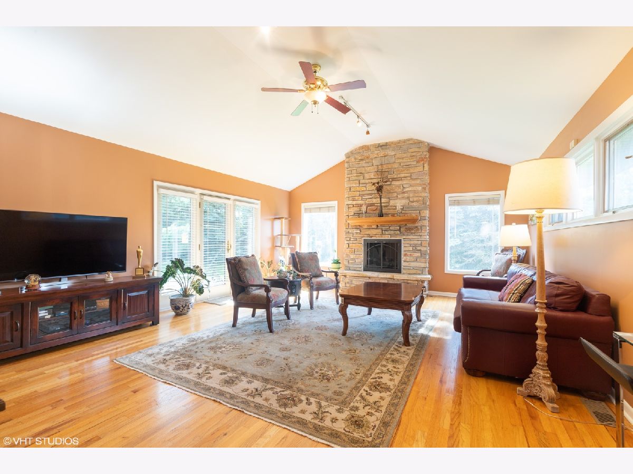
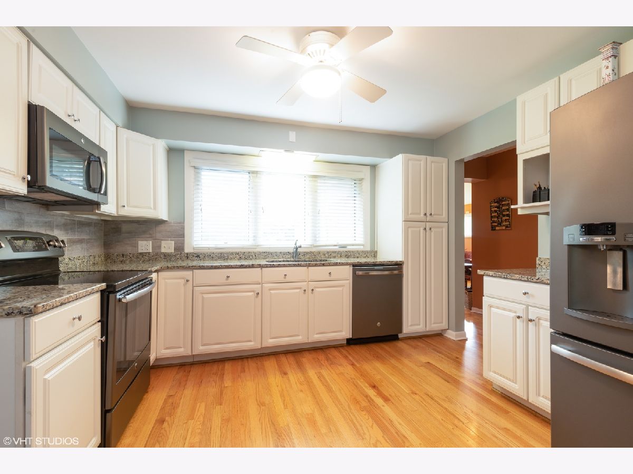
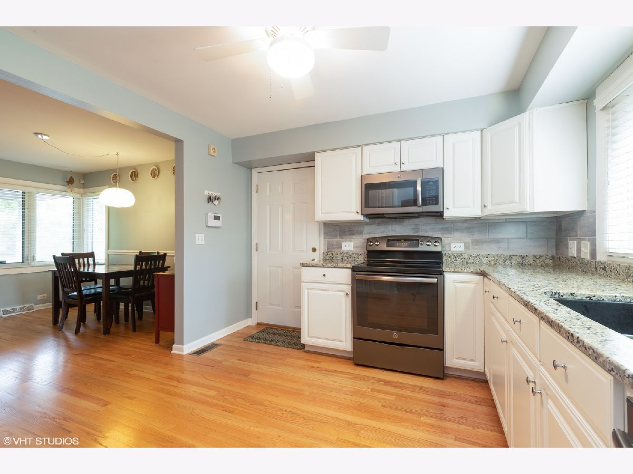
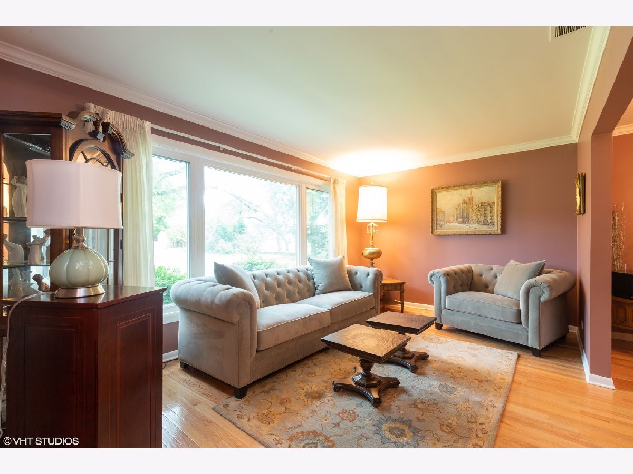
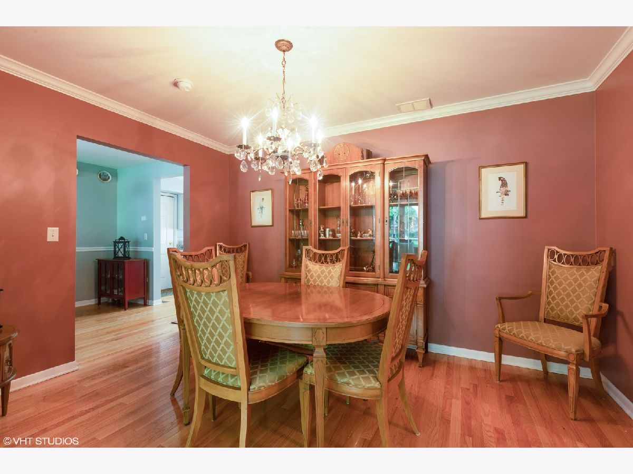
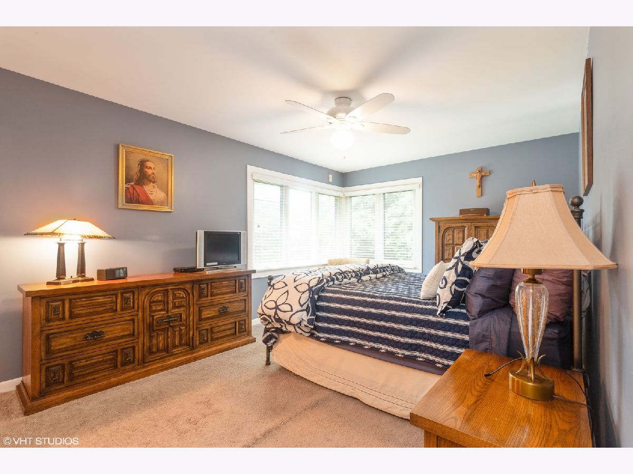
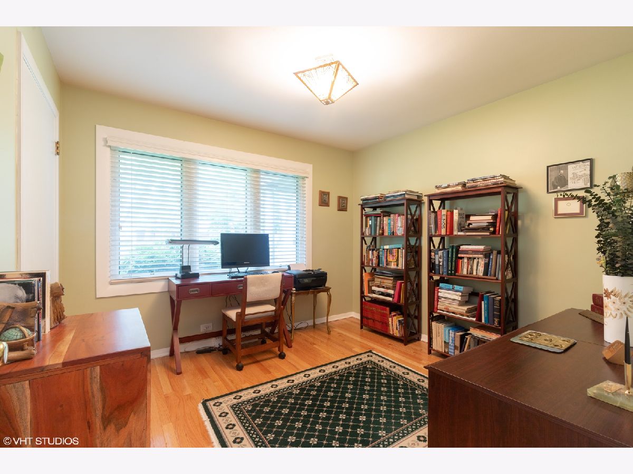
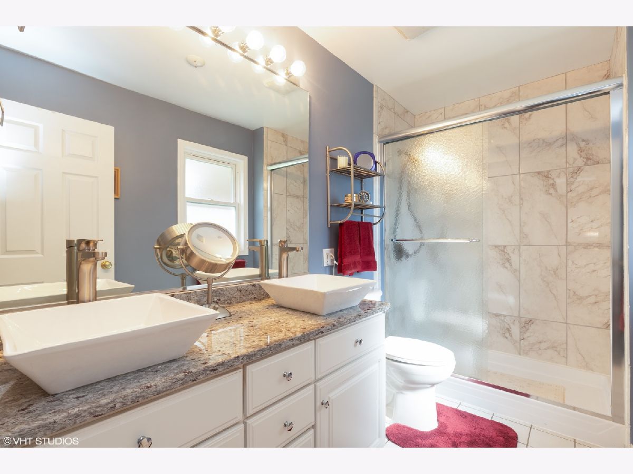
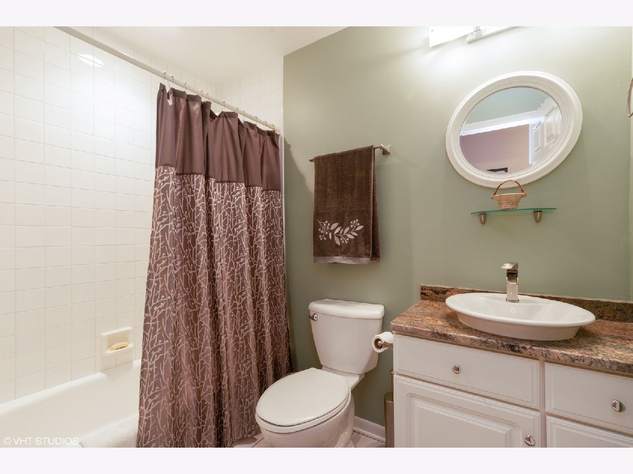
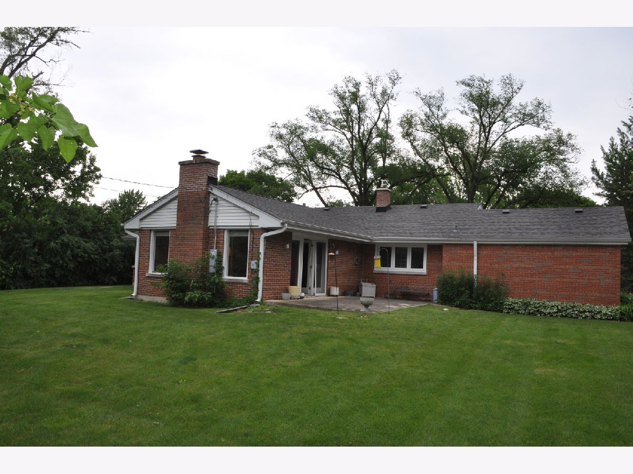
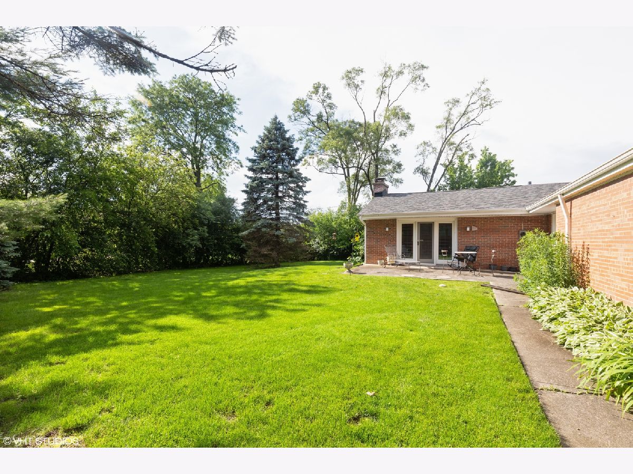
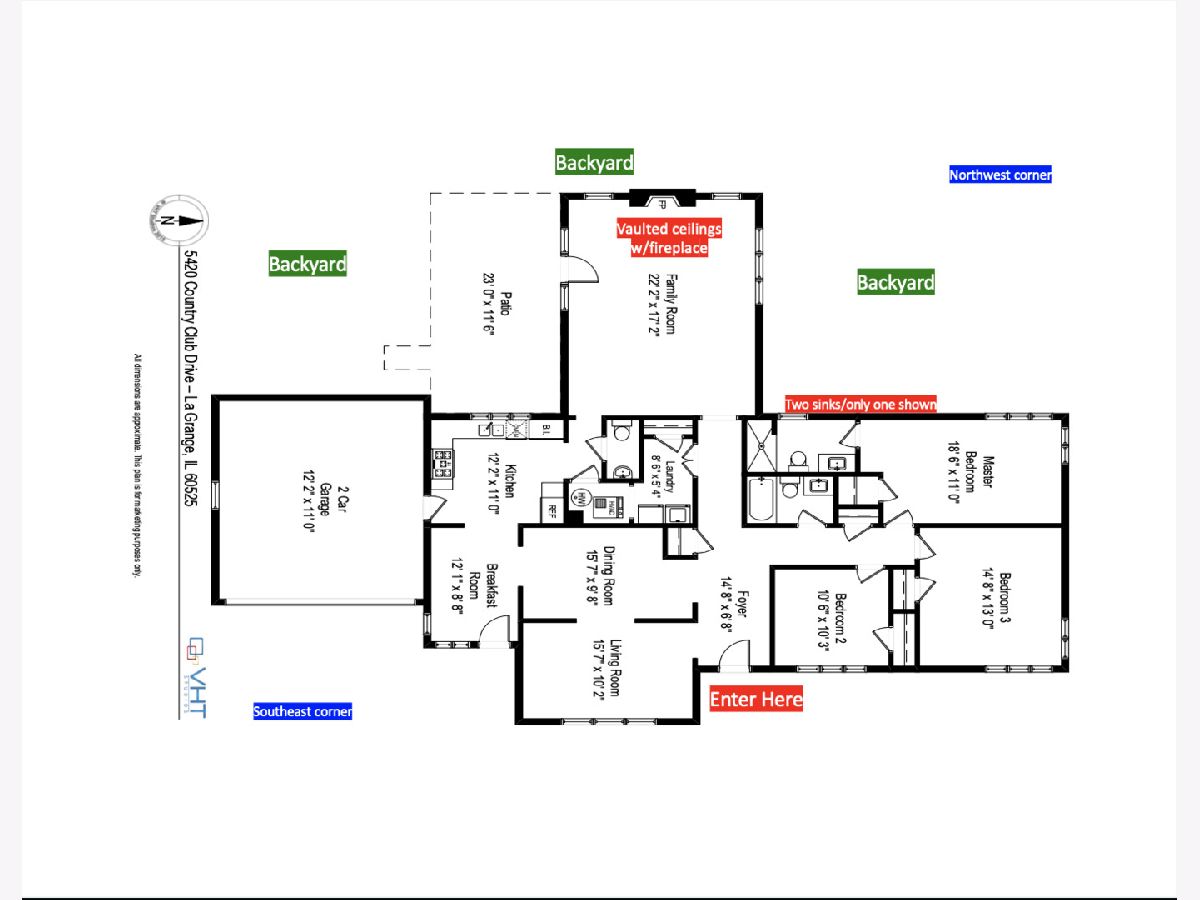
Room Specifics
Total Bedrooms: 3
Bedrooms Above Ground: 3
Bedrooms Below Ground: 0
Dimensions: —
Floor Type: Hardwood
Dimensions: —
Floor Type: Carpet
Full Bathrooms: 3
Bathroom Amenities: Double Sink,Soaking Tub
Bathroom in Basement: 0
Rooms: Breakfast Room,Foyer
Basement Description: None
Other Specifics
| 2 | |
| — | |
| Asphalt | |
| Patio | |
| Cul-De-Sac,Landscaped | |
| 128X156 | |
| — | |
| Full | |
| Vaulted/Cathedral Ceilings, Hardwood Floors, First Floor Bedroom, First Floor Laundry, First Floor Full Bath | |
| Range, Microwave, Dishwasher, Refrigerator, Washer, Dryer, Disposal | |
| Not in DB | |
| Curbs, Street Lights, Street Paved | |
| — | |
| — | |
| Attached Fireplace Doors/Screen, Gas Log, Gas Starter |
Tax History
| Year | Property Taxes |
|---|---|
| 2014 | $8,761 |
| 2021 | $10,671 |
Contact Agent
Nearby Similar Homes
Nearby Sold Comparables
Contact Agent
Listing Provided By
Baird & Warner

