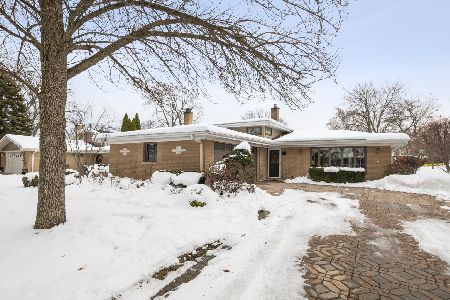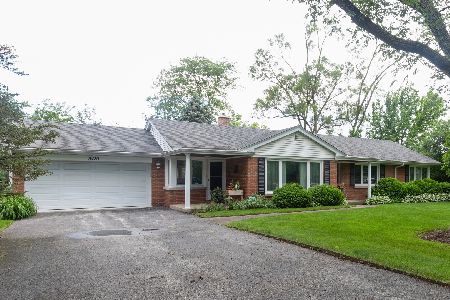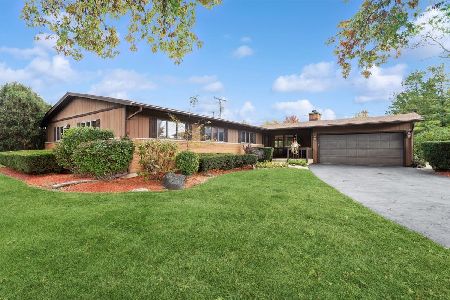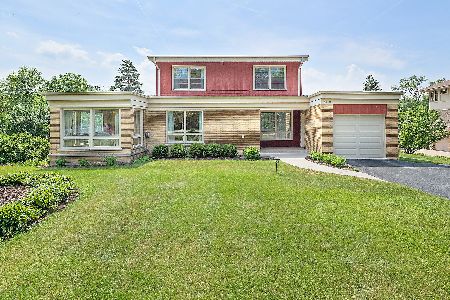5420 Country Club Drive, La Grange, Illinois 60525
$475,000
|
Sold
|
|
| Status: | Closed |
| Sqft: | 0 |
| Cost/Sqft: | — |
| Beds: | 3 |
| Baths: | 3 |
| Year Built: | 1956 |
| Property Taxes: | $8,761 |
| Days On Market: | 4144 |
| Lot Size: | 0,46 |
Description
Ideal floor plan in this sun-filled, sprawling red brick ranch. Situated on an oversized lot among fine homes adjacent to LaGrange CC. One level living at it's best with 3 nice sized bedrooms and master bathroom. Spacious family room with HW floors, cathedral ceiling, and lannon stone FP. Separate formal living and dining room. Park-like setting w/plenty of expansion potential. Highly acclaimed school district!
Property Specifics
| Single Family | |
| — | |
| Ranch | |
| 1956 | |
| None | |
| — | |
| No | |
| 0.46 |
| Cook | |
| — | |
| 0 / Not Applicable | |
| None | |
| Lake Michigan | |
| Public Sewer | |
| 08730556 | |
| 18084080130000 |
Nearby Schools
| NAME: | DISTRICT: | DISTANCE: | |
|---|---|---|---|
|
Grade School
Highlands Elementary School |
106 | — | |
|
Middle School
Highlands Middle School |
106 | Not in DB | |
|
High School
Lyons Twp High School |
204 | Not in DB | |
Property History
| DATE: | EVENT: | PRICE: | SOURCE: |
|---|---|---|---|
| 20 Oct, 2014 | Sold | $475,000 | MRED MLS |
| 3 Oct, 2014 | Under contract | $495,000 | MRED MLS |
| 17 Sep, 2014 | Listed for sale | $495,000 | MRED MLS |
| 14 May, 2020 | Under contract | $0 | MRED MLS |
| 13 May, 2020 | Listed for sale | $0 | MRED MLS |
| 16 Jun, 2021 | Sold | $480,000 | MRED MLS |
| 22 Apr, 2021 | Under contract | $495,000 | MRED MLS |
| 20 Mar, 2021 | Listed for sale | $495,000 | MRED MLS |
Room Specifics
Total Bedrooms: 3
Bedrooms Above Ground: 3
Bedrooms Below Ground: 0
Dimensions: —
Floor Type: Carpet
Dimensions: —
Floor Type: Carpet
Full Bathrooms: 3
Bathroom Amenities: Double Sink
Bathroom in Basement: 0
Rooms: Breakfast Room,Foyer
Basement Description: Crawl
Other Specifics
| 2 | |
| — | |
| Asphalt | |
| Patio, Storms/Screens | |
| Cul-De-Sac | |
| 128.34X156.72X103.34X131.7 | |
| Unfinished | |
| Full | |
| Vaulted/Cathedral Ceilings | |
| Range, Microwave, Dishwasher, Refrigerator, Washer, Dryer, Disposal | |
| Not in DB | |
| Street Lights, Street Paved | |
| — | |
| — | |
| Wood Burning, Gas Starter |
Tax History
| Year | Property Taxes |
|---|---|
| 2014 | $8,761 |
| 2021 | $10,671 |
Contact Agent
Nearby Similar Homes
Nearby Sold Comparables
Contact Agent
Listing Provided By
Smothers Realty Group









