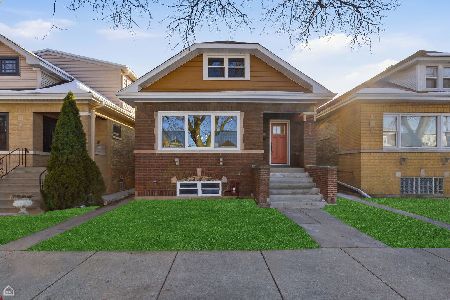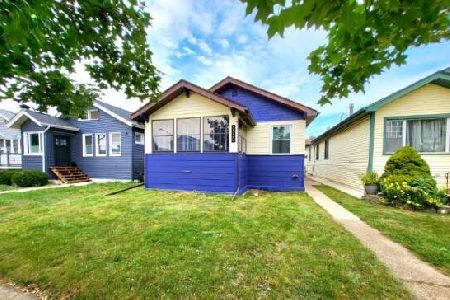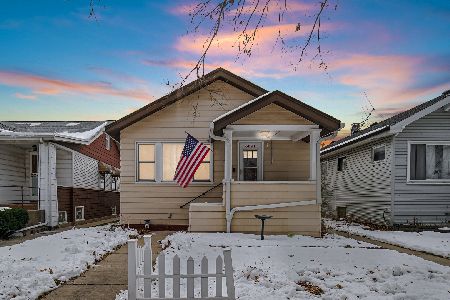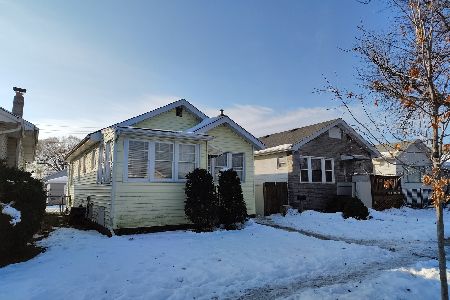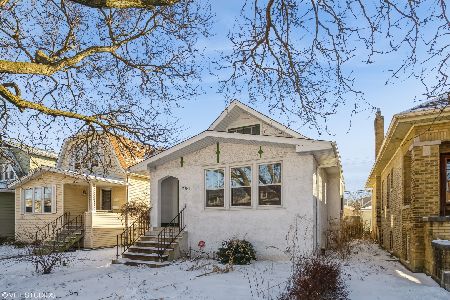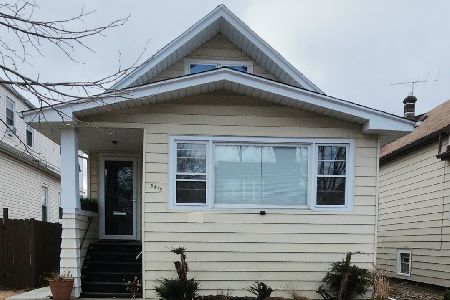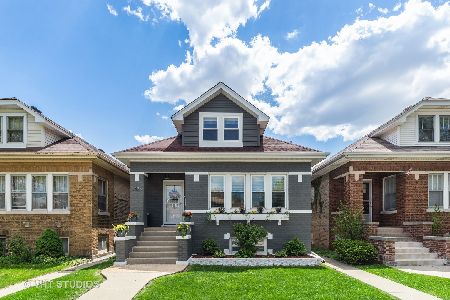5421 Grace Street, Portage Park, Chicago, Illinois 60641
$379,000
|
Sold
|
|
| Status: | Closed |
| Sqft: | 0 |
| Cost/Sqft: | — |
| Beds: | 3 |
| Baths: | 2 |
| Year Built: | — |
| Property Taxes: | $4,540 |
| Days On Market: | 1734 |
| Lot Size: | 0,09 |
Description
HOT PORTAGE PARK- OLD IRVING PARK LOCATION! This Beautiful & Charming home has so much to offer! BRIGHT & SPACIOUS 1st Floor features a separate living & dining room area, high ceilings , refinished HARDWOOD floors, X-LARGE bedrooms with ample closet space, Kitchen has NEW SS appliances, NEW countertops, NEW sink & backsplash, Updated bath with ceramic tile, and REFINISHED tub. Enclosed rear porch makes the perfect MUDROOM with additional closet space, plenty of storage. 2nd Floor, non-conforming unit suited for the perfect in-law arrangement or guests offers 1 full bedroom + Den, an extra room for the perfect home office/study area, FULL Kitchen comes with NEW countertops, cabinets, and NEW SS appliances. Separate LIVING & DINING rooms boast with natural light. Enclosed Porch can also serve as a mudroom/sunroom or a 2nd FULL bedroom! Updated bath with NEW vanity and refinished tub. 2nd level has a SEPARATE and PRIVATE side ENTRANCE and access to the basement through the back stairs. Other UPDATES Include: NEW AC window units, water heater, electric fixtures, downspouts & more! Common Laundry Area in basement (NEW washer/dryer), 2 Car Garage, & private FENCED yard. Truly UNIQUE home with endless possibilities! Located on a quiet ONE-WAY street, minutes away from 90/94, CTA transit, Six Corners, shopping, restaurants & more!
Property Specifics
| Single Family | |
| — | |
| — | |
| — | |
| Full | |
| — | |
| No | |
| 0.09 |
| Cook | |
| — | |
| 0 / Not Applicable | |
| None | |
| Lake Michigan | |
| Public Sewer | |
| 11060966 | |
| 13211170130000 |
Property History
| DATE: | EVENT: | PRICE: | SOURCE: |
|---|---|---|---|
| 24 May, 2021 | Sold | $379,000 | MRED MLS |
| 23 Apr, 2021 | Under contract | $389,000 | MRED MLS |
| 21 Apr, 2021 | Listed for sale | $389,000 | MRED MLS |
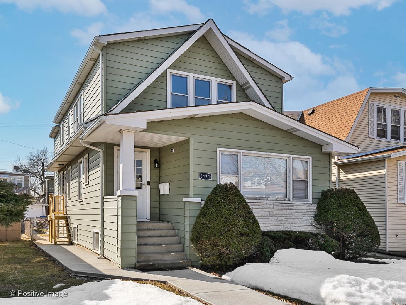
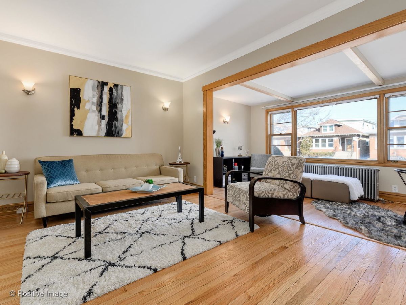
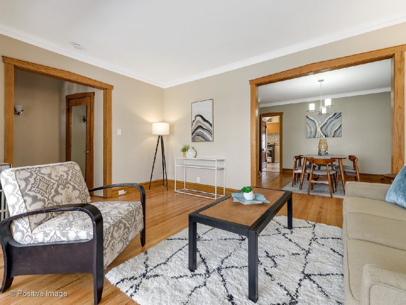
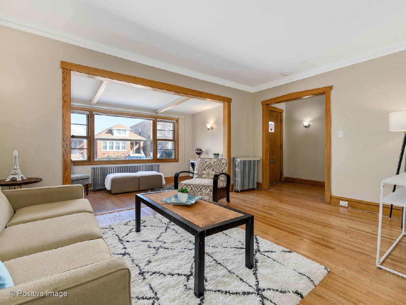
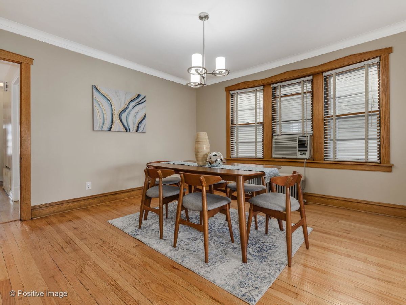
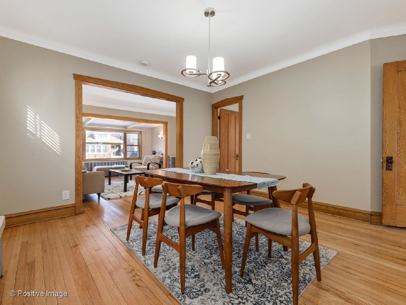
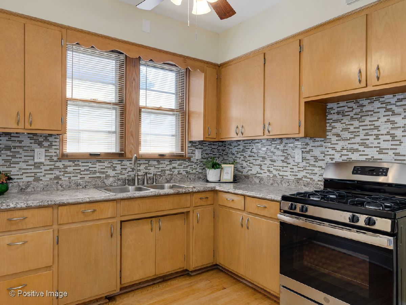
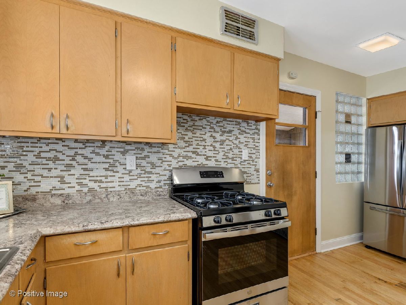
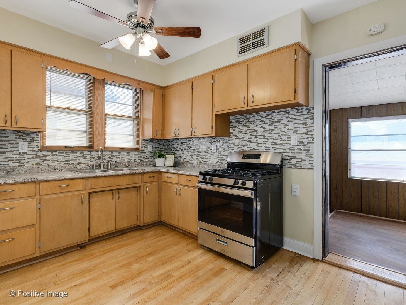
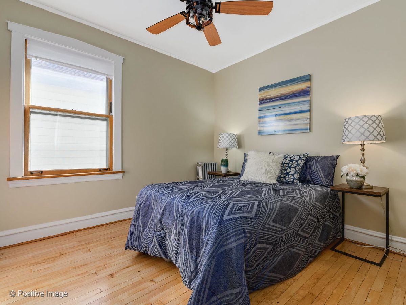
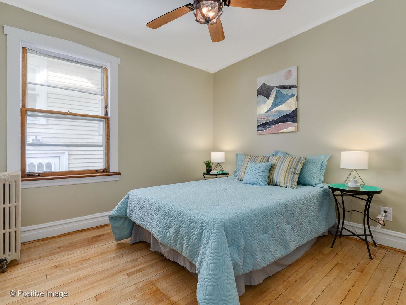
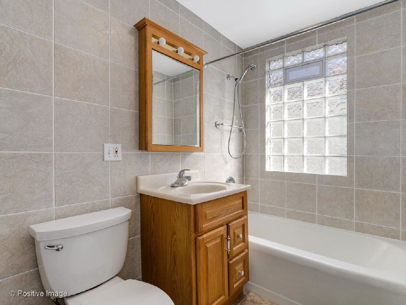
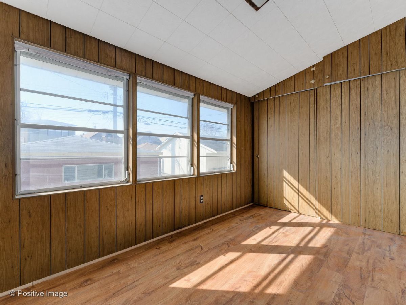
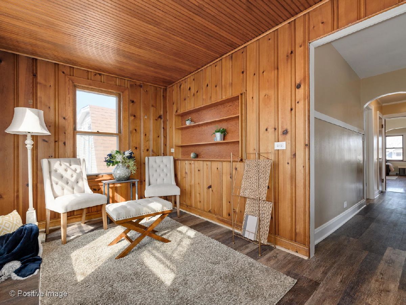
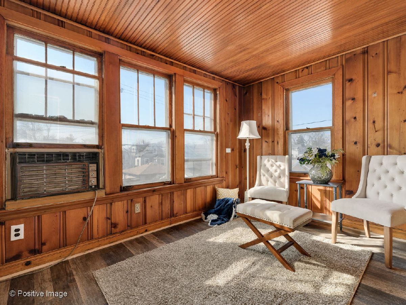
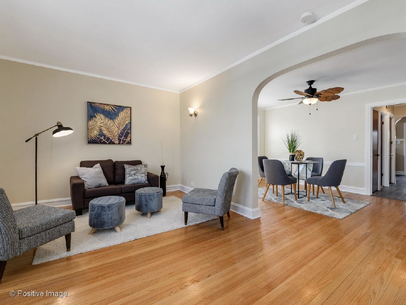
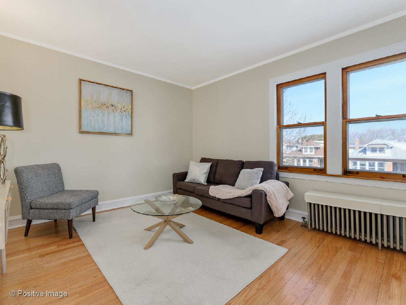
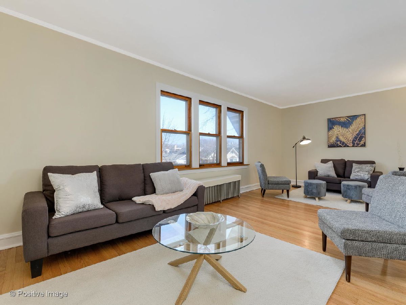
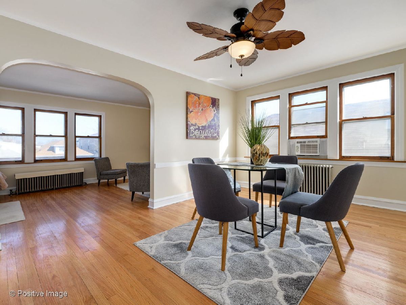
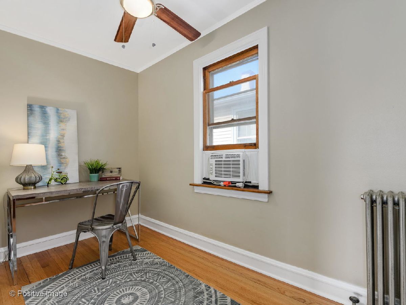
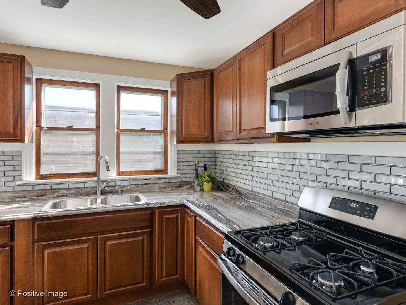
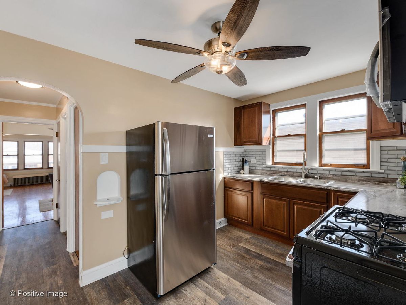
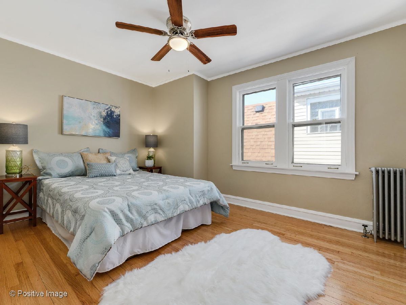
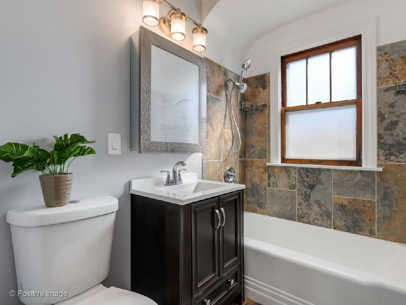
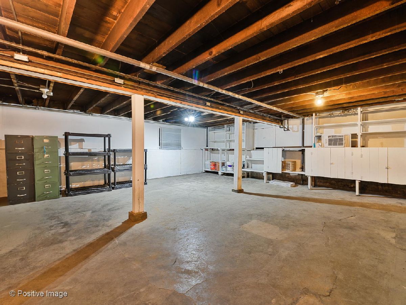
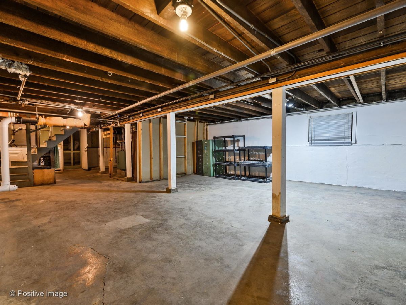
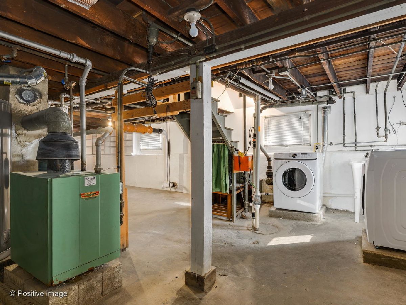
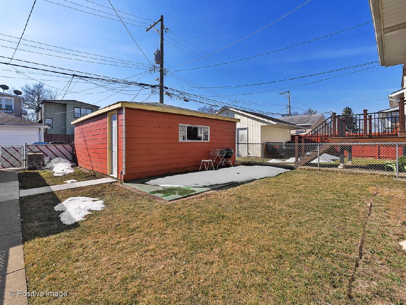
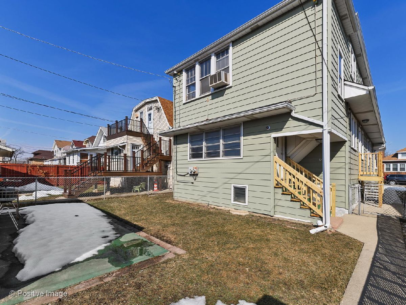
Room Specifics
Total Bedrooms: 3
Bedrooms Above Ground: 3
Bedrooms Below Ground: 0
Dimensions: —
Floor Type: —
Dimensions: —
Floor Type: —
Full Bathrooms: 2
Bathroom Amenities: —
Bathroom in Basement: 0
Rooms: Sun Room
Basement Description: Unfinished
Other Specifics
| 2 | |
| — | |
| — | |
| — | |
| — | |
| 25X125 | |
| — | |
| None | |
| — | |
| Range, Microwave, Refrigerator, Stainless Steel Appliance(s) | |
| Not in DB | |
| — | |
| — | |
| — | |
| — |
Tax History
| Year | Property Taxes |
|---|---|
| 2021 | $4,540 |
Contact Agent
Nearby Similar Homes
Nearby Sold Comparables
Contact Agent
Listing Provided By
Dream Town Realty


