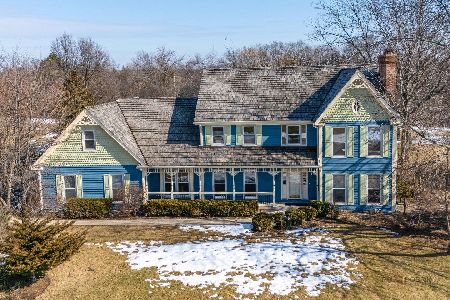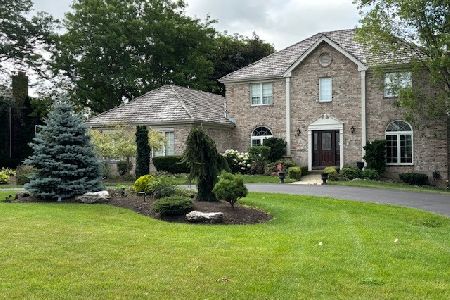5421 Tall Oaks Drive, Long Grove, Illinois 60047
$670,000
|
Sold
|
|
| Status: | Closed |
| Sqft: | 5,224 |
| Cost/Sqft: | $134 |
| Beds: | 5 |
| Baths: | 6 |
| Year Built: | 1986 |
| Property Taxes: | $22,727 |
| Days On Market: | 2776 |
| Lot Size: | 1,35 |
Description
Complete masterpiece renovation top to bottom in Nationally acclaimed Stevenson High School ! This house has everything a buyer could ask for. Spacious living room and separate dining room in this home for entertaining. Magnificent family room presents beautiful lake views with glass on 3 sides. This chefs kitchen with SS appliances & Quartz tops has an island for prep and cooking, a 2nd island for serving with breakfast bar, an oversized eating area, a walk in pantry & more! Two powder rooms & a home office all on the 1st floor. The 2nd floor boast 4 bedrooms & 3 baths including an en suite & an unbelievable master suite with 2 walk in closets, sitting room, & a bath like no other! The 3rd floor with picturesque views has a kids study/ family room & a 5th bedroom or craft room. Space will never be a problem again. Along with all major updates, the shake roof replaced as well. Move right in.
Property Specifics
| Single Family | |
| — | |
| — | |
| 1986 | |
| Full | |
| CUSTOM | |
| Yes | |
| 1.35 |
| Lake | |
| Promontory | |
| 0 / Not Applicable | |
| None | |
| Private Well | |
| Public Sewer | |
| 10029554 | |
| 15173010020000 |
Nearby Schools
| NAME: | DISTRICT: | DISTANCE: | |
|---|---|---|---|
|
Grade School
Country Meadows Elementary Schoo |
96 | — | |
|
Middle School
Woodlawn Middle School |
96 | Not in DB | |
|
High School
Adlai E Stevenson High School |
125 | Not in DB | |
Property History
| DATE: | EVENT: | PRICE: | SOURCE: |
|---|---|---|---|
| 20 Sep, 2016 | Sold | $382,769 | MRED MLS |
| 30 Aug, 2016 | Under contract | $397,500 | MRED MLS |
| — | Last price change | $397,500 | MRED MLS |
| 22 Aug, 2016 | Listed for sale | $397,500 | MRED MLS |
| 12 Oct, 2018 | Sold | $670,000 | MRED MLS |
| 6 Aug, 2018 | Under contract | $699,900 | MRED MLS |
| 25 Jul, 2018 | Listed for sale | $699,900 | MRED MLS |
Room Specifics
Total Bedrooms: 5
Bedrooms Above Ground: 5
Bedrooms Below Ground: 0
Dimensions: —
Floor Type: Carpet
Dimensions: —
Floor Type: Carpet
Dimensions: —
Floor Type: Carpet
Dimensions: —
Floor Type: —
Full Bathrooms: 6
Bathroom Amenities: Separate Shower,Double Sink,Soaking Tub
Bathroom in Basement: 1
Rooms: Bedroom 5,Eating Area,Office,Loft,Sitting Room,Pantry,Recreation Room
Basement Description: Finished
Other Specifics
| 3 | |
| Concrete Perimeter | |
| Asphalt | |
| Balcony, Deck | |
| Corner Lot,Water View | |
| 235X243X309X210 | |
| — | |
| Full | |
| Vaulted/Cathedral Ceilings, Skylight(s), Hardwood Floors, In-Law Arrangement, First Floor Laundry | |
| Double Oven, Microwave, Dishwasher, Refrigerator, Washer, Dryer, Stainless Steel Appliance(s), Cooktop | |
| Not in DB | |
| Street Paved | |
| — | |
| — | |
| — |
Tax History
| Year | Property Taxes |
|---|---|
| 2016 | $20,991 |
| 2018 | $22,727 |
Contact Agent
Nearby Similar Homes
Nearby Sold Comparables
Contact Agent
Listing Provided By
Coldwell Banker Residential Brokerage








