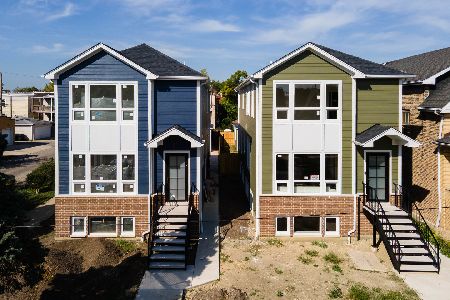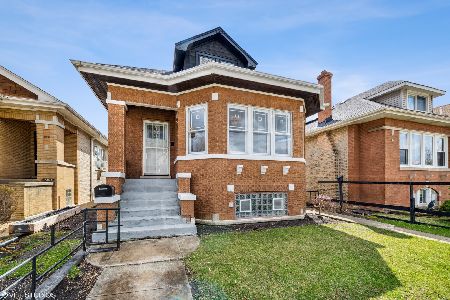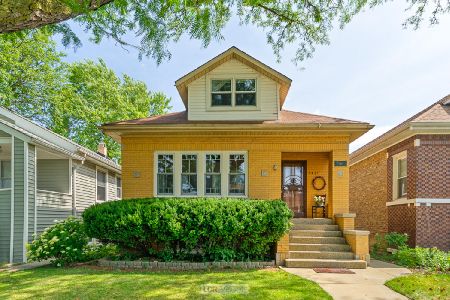5422 Cornelia Avenue, Portage Park, Chicago, Illinois 60641
$519,900
|
Sold
|
|
| Status: | Closed |
| Sqft: | 3,630 |
| Cost/Sqft: | $143 |
| Beds: | 3 |
| Baths: | 4 |
| Year Built: | 2007 |
| Property Taxes: | $7,251 |
| Days On Market: | 3221 |
| Lot Size: | 0,00 |
Description
Hot Portage Park! One owner newer construction 4BR, 3.1BA, single family on Xtra wide lot. Spacious with high ceilings on all floors. 3 bedroomss up w/ vaulted ceilings in front & rear master. Master suite is roomy with an entire wall of closet space. Master BA has dual sink vanity, great shower, & separate Jacuzzi soaking tub. Open formal dining & living room share gas fireplace. Kitchen has 42" cabinets, stainless appl, Lg granite island & counters. Open kitchen with combined casual dining & family room - overlooking rear yard with deck & stone patio, 2 car garage. Really wide staircase takes you down to open family & rec room with built-in surround sound ready for your flat screen. Down the hall is 4th bedroom, full bath, utility closet & oversized laundry room. 3 of 4 BRs are full width of house with ample closet & storage space. Hardwood floors thruout, all baths have granite counters & stone showers/tubs. Pro decorated, directly across/facing Chopin Park or walk to Portage Park!
Property Specifics
| Single Family | |
| — | |
| — | |
| 2007 | |
| Full | |
| — | |
| No | |
| — |
| Cook | |
| — | |
| 0 / Not Applicable | |
| None | |
| Lake Michigan | |
| Public Sewer | |
| 09512435 | |
| 13213050280000 |
Property History
| DATE: | EVENT: | PRICE: | SOURCE: |
|---|---|---|---|
| 23 May, 2017 | Sold | $519,900 | MRED MLS |
| 29 Mar, 2017 | Under contract | $519,900 | MRED MLS |
| 24 Feb, 2017 | Listed for sale | $519,900 | MRED MLS |
Room Specifics
Total Bedrooms: 4
Bedrooms Above Ground: 3
Bedrooms Below Ground: 1
Dimensions: —
Floor Type: Carpet
Dimensions: —
Floor Type: Carpet
Dimensions: —
Floor Type: Carpet
Full Bathrooms: 4
Bathroom Amenities: Whirlpool,Separate Shower,Double Sink
Bathroom in Basement: 1
Rooms: Recreation Room
Basement Description: Finished
Other Specifics
| 2 | |
| Concrete Perimeter | |
| Off Alley | |
| Deck, Patio | |
| Fenced Yard,Park Adjacent | |
| 33 X 126 | |
| — | |
| Full | |
| Vaulted/Cathedral Ceilings, Hardwood Floors, First Floor Bedroom | |
| — | |
| Not in DB | |
| Clubhouse, Tennis Courts | |
| — | |
| — | |
| Gas Log |
Tax History
| Year | Property Taxes |
|---|---|
| 2017 | $7,251 |
Contact Agent
Nearby Similar Homes
Nearby Sold Comparables
Contact Agent
Listing Provided By
Brian Finger












