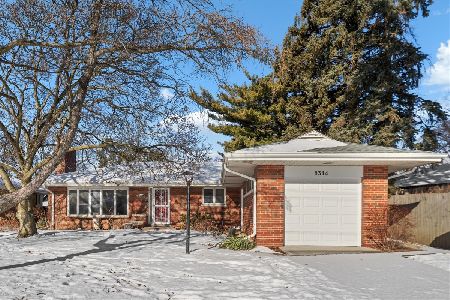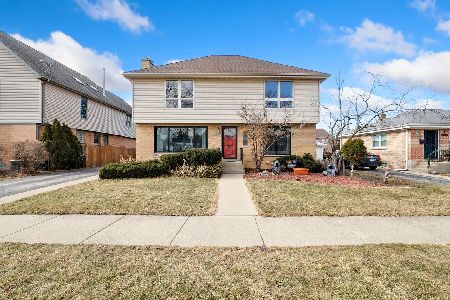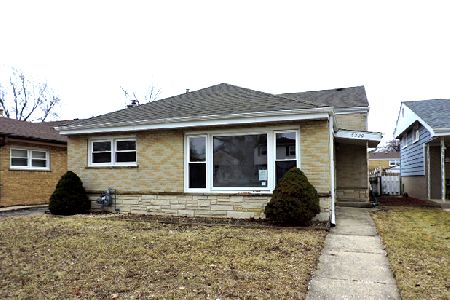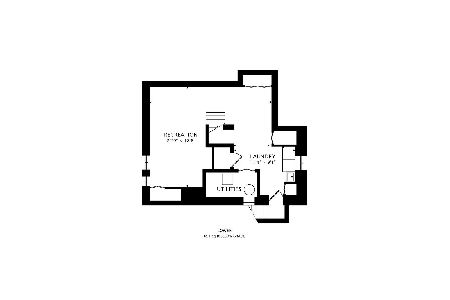5423 Keeney Street, Morton Grove, Illinois 60053
$536,000
|
Sold
|
|
| Status: | Closed |
| Sqft: | 1,800 |
| Cost/Sqft: | $292 |
| Beds: | 3 |
| Baths: | 3 |
| Year Built: | 1958 |
| Property Taxes: | $8,908 |
| Days On Market: | 1348 |
| Lot Size: | 0,17 |
Description
Welcome Home! Move-in ready! Fresh, no work needed in this Open Floor Plan 21st Century Brick Ranch Home! Home offers: beautiful living room with gas-starter fireplace, built-in stereo and speaker system & wall-mounted TV that stays with the property. Living room opens to the dining room and kitchen that features 48" cherry cabinets, under cabinets lighting, all SS appliances. Comfortable first floor 3 spacious sized bedrooms, bonus first-floor family room and 1.5 baths. Basement offers hug recreation room (38x14) with gas-starter fireplace, office/workroom, laundry room and room for storage. Home has a lot of closets. Backyard boasts a 19x16 deck, large garden with a playset (stays), Fire Pit, Pergola with grapes, flower beds - plenty of room for savvy gardener. Near newly redone Lorel Park, close to Oakton St., Skokie Public Library, Niles West HS, shopping, theater, restaurants, bike trial, good commute to downtown Chicago by Skokie Swift, bus or near by HWY 94. COME SEE IT TODAY! OPEN 6/25 11am-1pm. Highest & Best Offer due by 6pm 6/25!
Property Specifics
| Single Family | |
| — | |
| — | |
| 1958 | |
| — | |
| — | |
| No | |
| 0.17 |
| Cook | |
| — | |
| 0 / Not Applicable | |
| — | |
| — | |
| — | |
| 11442453 | |
| 10213270610000 |
Nearby Schools
| NAME: | DISTRICT: | DISTANCE: | |
|---|---|---|---|
|
High School
Niles West High School |
219 | Not in DB | |
Property History
| DATE: | EVENT: | PRICE: | SOURCE: |
|---|---|---|---|
| 13 Sep, 2012 | Sold | $165,250 | MRED MLS |
| 29 Aug, 2012 | Under contract | $149,900 | MRED MLS |
| 17 Aug, 2012 | Listed for sale | $149,900 | MRED MLS |
| 29 Jul, 2022 | Sold | $536,000 | MRED MLS |
| 26 Jun, 2022 | Under contract | $525,000 | MRED MLS |
| 21 Jun, 2022 | Listed for sale | $525,000 | MRED MLS |
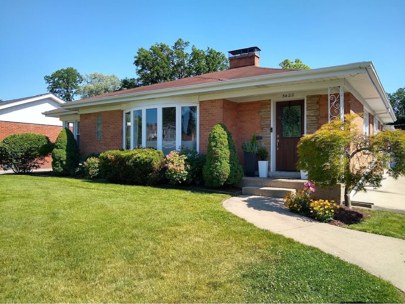
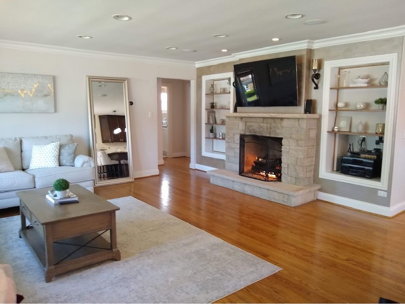
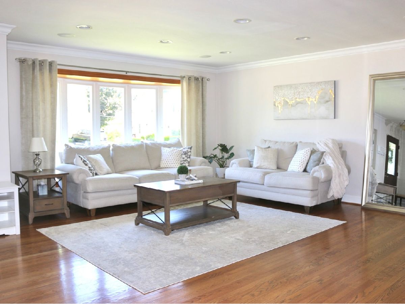
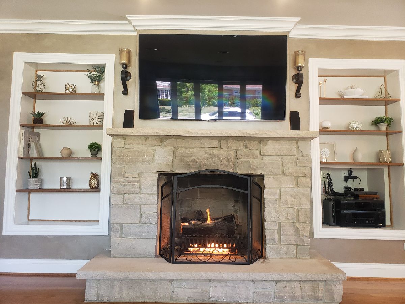
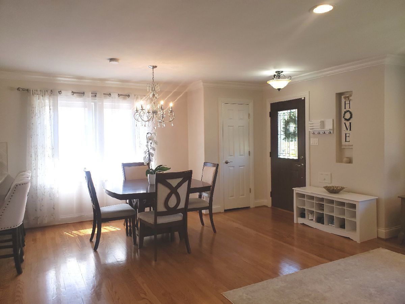
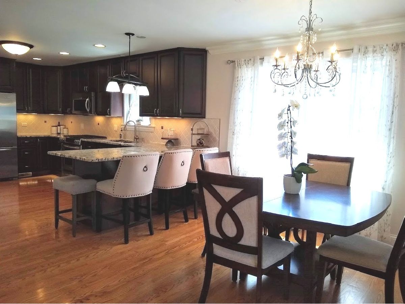
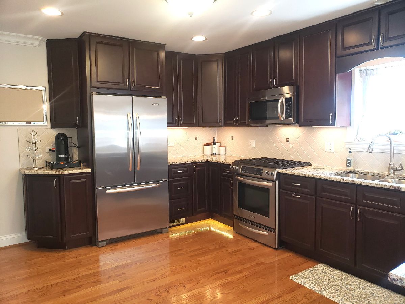
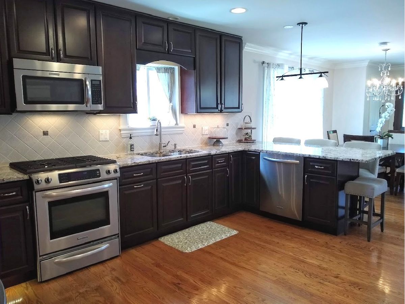
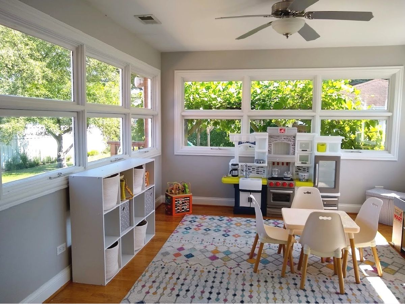
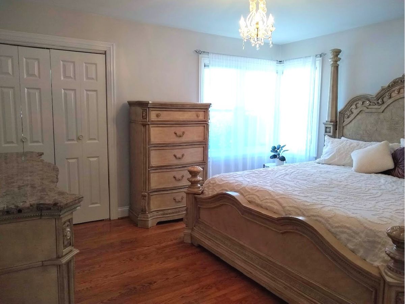
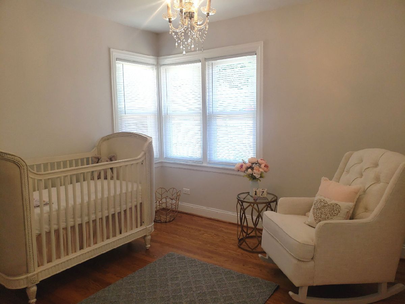
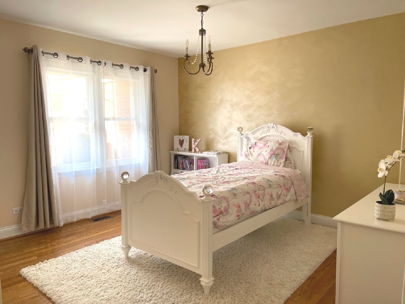
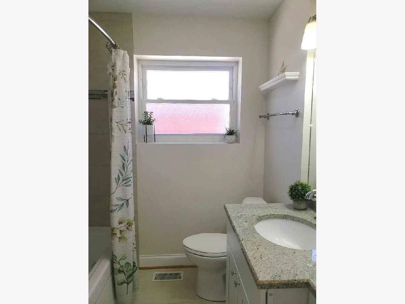
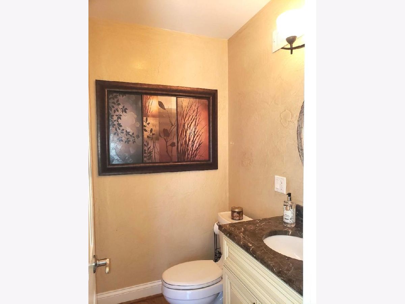
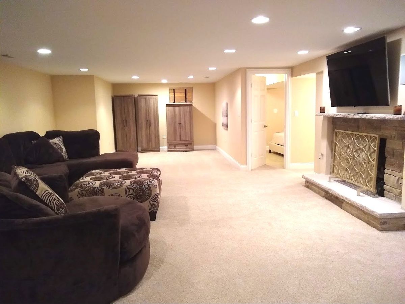
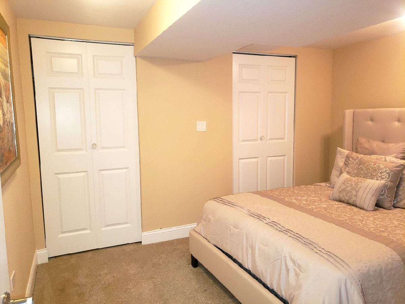
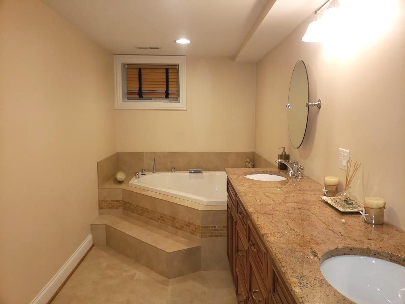
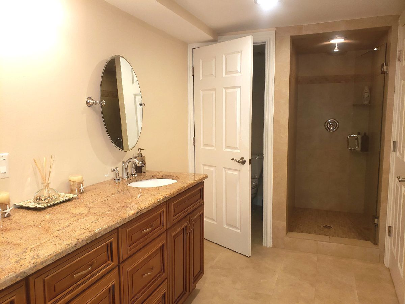
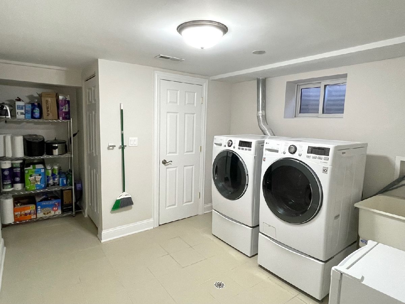
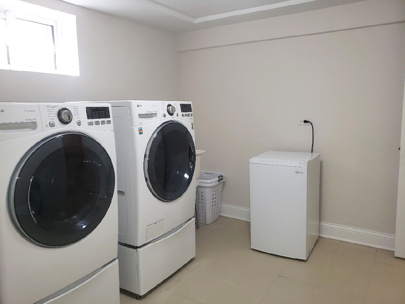
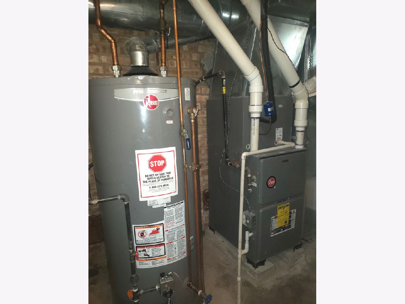
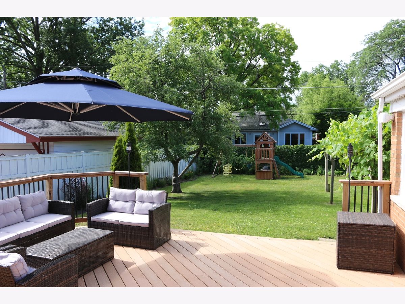
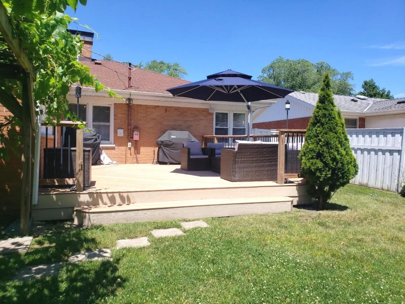
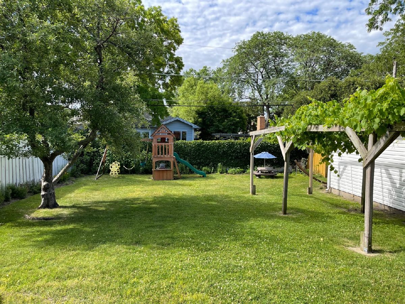
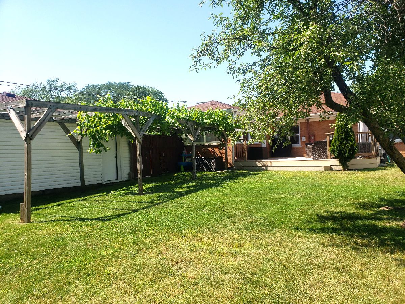
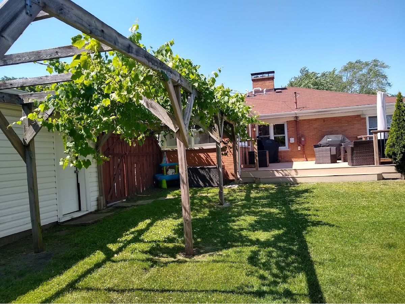
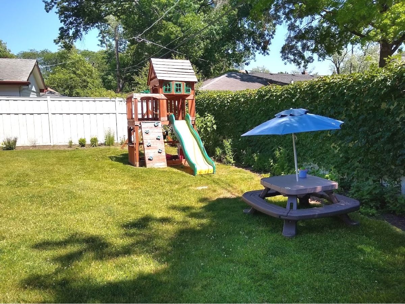
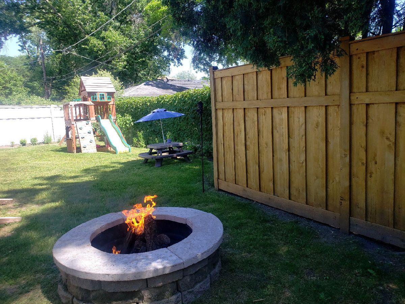
Room Specifics
Total Bedrooms: 3
Bedrooms Above Ground: 3
Bedrooms Below Ground: 0
Dimensions: —
Floor Type: —
Dimensions: —
Floor Type: —
Full Bathrooms: 3
Bathroom Amenities: Whirlpool,Separate Shower,Double Sink,Soaking Tub
Bathroom in Basement: 1
Rooms: —
Basement Description: Finished,Rec/Family Area,Storage Space
Other Specifics
| 2 | |
| — | |
| Asphalt | |
| — | |
| — | |
| 60 X 124 | |
| — | |
| — | |
| — | |
| — | |
| Not in DB | |
| — | |
| — | |
| — | |
| — |
Tax History
| Year | Property Taxes |
|---|---|
| 2012 | $8,363 |
| 2022 | $8,908 |
Contact Agent
Nearby Similar Homes
Nearby Sold Comparables
Contact Agent
Listing Provided By
Mazur Realty USA Inc.

