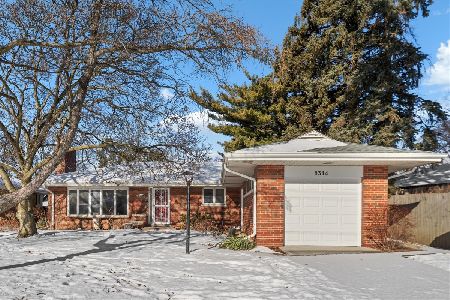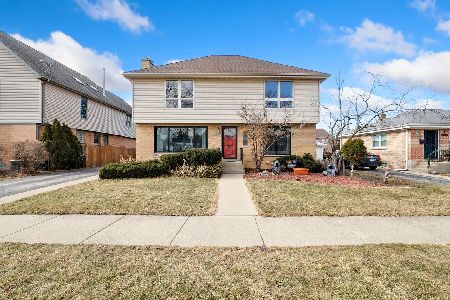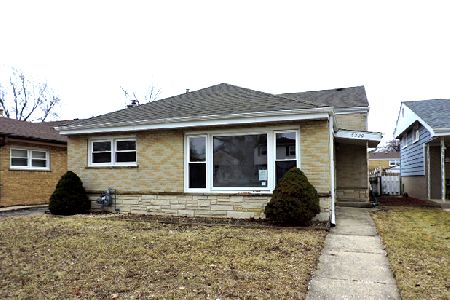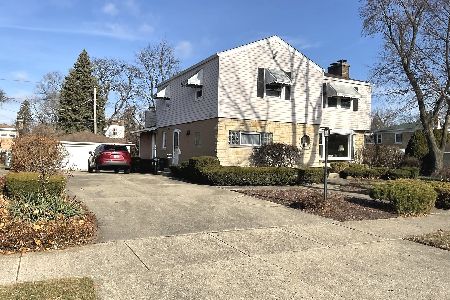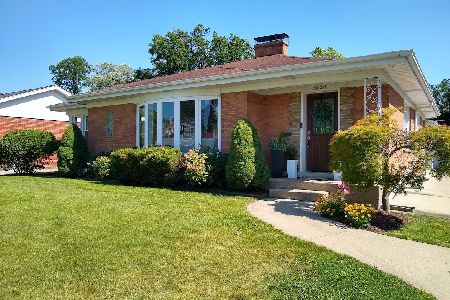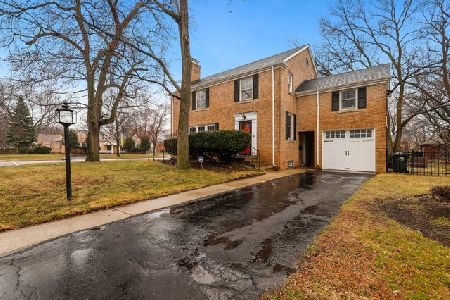5411 Keeney Street, Morton Grove, Illinois 60053
$442,000
|
Sold
|
|
| Status: | Closed |
| Sqft: | 2,800 |
| Cost/Sqft: | $160 |
| Beds: | 4 |
| Baths: | 4 |
| Year Built: | 1942 |
| Property Taxes: | $12,787 |
| Days On Market: | 2395 |
| Lot Size: | 0,14 |
Description
MUST SEE this beautiful 4 bedrooms, 4 full bath, expanded cape cod home in the highly desirable Lorel Park area that has so much to offer. Just wait... the main floor has an ADDITIONAL bonus room that can be used as a 5th bedroom/den/or office. Main floor also offers 2 living rooms, dining room, fire place, whirlpool tub/bathroom, and family rm w/ sliding doors that leads you to a shaded patio and large fenced in yard. 2nd floor offers 4 big bedrooms, 2nd floor desirable laundry room, and 2nd furnace. The master suite has a large bathroom and walk in closet with plenty of storage. Basement offers an inlaw "like" arrangement. Basement offers a large family room, ADDITIONAL 6th bonus rm, full bathroom, and a convenient exit to the yard. The entire home has been newly painted throughout, hardwood floors, and plenty of lighting. Location is prime, walking distance to schools K-12th grade, Lorel Park, very close to entertainment, expressways, transportation, mall, restaurants, and more
Property Specifics
| Single Family | |
| — | |
| Cape Cod | |
| 1942 | |
| Full | |
| — | |
| No | |
| 0.14 |
| Cook | |
| — | |
| — / — | |
| None | |
| Lake Michigan | |
| Public Sewer | |
| 10466214 | |
| 10213270430000 |
Nearby Schools
| NAME: | DISTRICT: | DISTANCE: | |
|---|---|---|---|
|
Grade School
Thomas Edison Elementary School |
69 | — | |
|
Middle School
Lincoln Junior High School |
69 | Not in DB | |
|
High School
Niles West High School |
219 | Not in DB | |
Property History
| DATE: | EVENT: | PRICE: | SOURCE: |
|---|---|---|---|
| 6 Dec, 2019 | Sold | $442,000 | MRED MLS |
| 18 Sep, 2019 | Under contract | $449,000 | MRED MLS |
| — | Last price change | $459,000 | MRED MLS |
| 9 Aug, 2019 | Listed for sale | $475,000 | MRED MLS |
Room Specifics
Total Bedrooms: 5
Bedrooms Above Ground: 4
Bedrooms Below Ground: 1
Dimensions: —
Floor Type: Hardwood
Dimensions: —
Floor Type: Hardwood
Dimensions: —
Floor Type: Hardwood
Dimensions: —
Floor Type: —
Full Bathrooms: 4
Bathroom Amenities: Separate Shower,Soaking Tub
Bathroom in Basement: 1
Rooms: Office,Bedroom 5,Walk In Closet
Basement Description: Finished
Other Specifics
| 2 | |
| — | |
| Asphalt | |
| — | |
| Fenced Yard | |
| 124 X 50 | |
| — | |
| Full | |
| Hardwood Floors, First Floor Bedroom, Walk-In Closet(s) | |
| Range, Microwave, Dishwasher, Refrigerator, Washer, Dryer, Stainless Steel Appliance(s) | |
| Not in DB | |
| Sidewalks | |
| — | |
| — | |
| — |
Tax History
| Year | Property Taxes |
|---|---|
| 2019 | $12,787 |
Contact Agent
Nearby Similar Homes
Nearby Sold Comparables
Contact Agent
Listing Provided By
Keller Williams Realty Ptnr,LL

