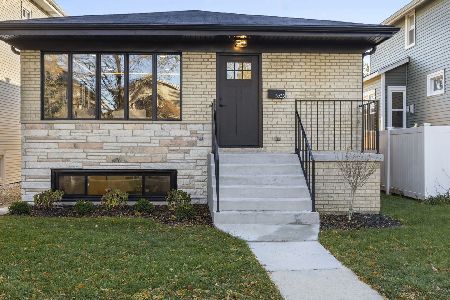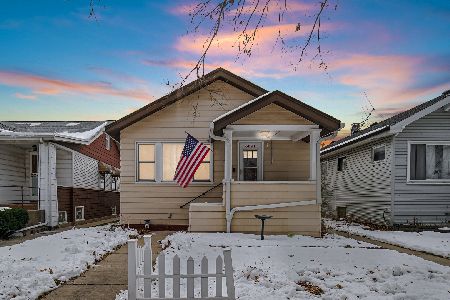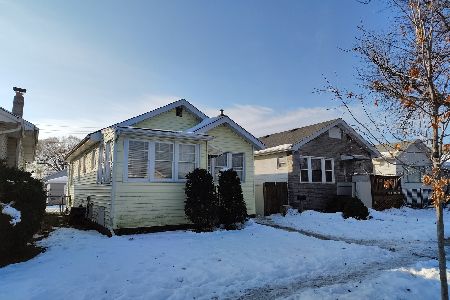5424 Hutchinson Street, Portage Park, Chicago, Illinois 60641
$459,000
|
Sold
|
|
| Status: | Closed |
| Sqft: | 3,280 |
| Cost/Sqft: | $145 |
| Beds: | 4 |
| Baths: | 3 |
| Year Built: | 1917 |
| Property Taxes: | $6,017 |
| Days On Market: | 2859 |
| Lot Size: | 0,09 |
Description
One of the best streets in Portage Park - this classic all brick bungalow set on a wider lot has 4 bedrms & 3 baths w/addtl expansion possible! The current owner has made several significant updates & upgrades to this move in ready home including redoing both bathrooms, dormering part of the 2nd floor to create a master suite w/additional attic expansion possible to create an additional master or two bedrooms & another bath. The Master bath has heated floors. The main floor of the home has a living room w/decorative fireplace, a formal dining room, an updated kitchen w/granite counters, black appliances & tons of cabinets. The main floor includes 2 bedrooms, a redone bath & a three-season room off the back of the house. The lower level has been rehabbed into a huge family room with a bar area, extra bedroom, bathroom, utility room and laundry room. The home has two zoned heating/cooling, a fenced in back yard & a 2 car garage!
Property Specifics
| Single Family | |
| — | |
| Bungalow | |
| 1917 | |
| Full,English | |
| — | |
| No | |
| 0.09 |
| Cook | |
| — | |
| 0 / Not Applicable | |
| None | |
| Lake Michigan,Public | |
| Public Sewer | |
| 09863666 | |
| 13163090300000 |
Nearby Schools
| NAME: | DISTRICT: | DISTANCE: | |
|---|---|---|---|
|
Grade School
Portage Park Elementary School |
299 | — | |
|
Middle School
Portage Park Elementary School |
299 | Not in DB | |
|
High School
Schurz High School |
299 | Not in DB | |
Property History
| DATE: | EVENT: | PRICE: | SOURCE: |
|---|---|---|---|
| 13 Apr, 2018 | Sold | $459,000 | MRED MLS |
| 2 Mar, 2018 | Under contract | $474,900 | MRED MLS |
| 22 Feb, 2018 | Listed for sale | $474,900 | MRED MLS |
Room Specifics
Total Bedrooms: 4
Bedrooms Above Ground: 4
Bedrooms Below Ground: 0
Dimensions: —
Floor Type: —
Dimensions: —
Floor Type: —
Dimensions: —
Floor Type: —
Full Bathrooms: 3
Bathroom Amenities: Separate Shower
Bathroom in Basement: 1
Rooms: Attic,Recreation Room,Sitting Room,Foyer
Basement Description: Finished,Exterior Access
Other Specifics
| 2 | |
| — | |
| — | |
| — | |
| — | |
| 30X125 | |
| Dormer,Finished,Unfinished | |
| Full | |
| Hardwood Floors, Heated Floors, First Floor Bedroom | |
| — | |
| Not in DB | |
| Pool, Tennis Court(s), Curbs, Sidewalks, Street Lights, Street Paved | |
| — | |
| — | |
| Decorative |
Tax History
| Year | Property Taxes |
|---|---|
| 2018 | $6,017 |
Contact Agent
Nearby Similar Homes
Nearby Sold Comparables
Contact Agent
Listing Provided By
Berkshire Hathaway HomeServices Chicago










