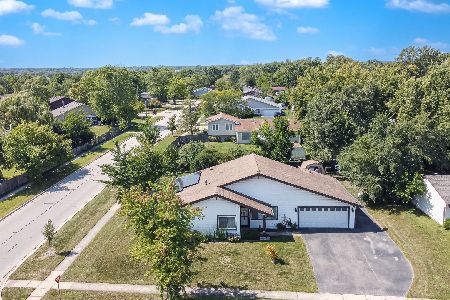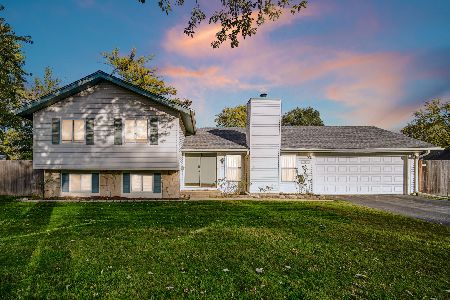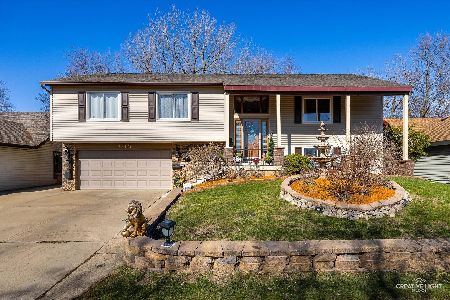5425 Sinatra Lane, Hanover Park, Illinois 60133
$260,000
|
Sold
|
|
| Status: | Closed |
| Sqft: | 1,500 |
| Cost/Sqft: | $177 |
| Beds: | 4 |
| Baths: | 2 |
| Year Built: | 1974 |
| Property Taxes: | $5,976 |
| Days On Market: | 1916 |
| Lot Size: | 0,19 |
Description
Spacious contemporary Ranch home located in a quiet neighborhood offering 4 bedrooms, 2 full bathrooms, a bonus room, and spectacular backyard for endless outdoor living! Absolutely nothing to do but move in! Beautiful OPEN CONCEPT floor plan - bright Living Room, Dining Room, and Kitchen with access to patio. Stunning Kitchen with grey cabinets, modern Corian countertops, new backsplash, and stainless-steel appliances. HUGE BONUS that you do not see in this style of ranch, is the garage has been converted to a large family room - currently being used as a private office. This additional living space could be another family room, bedroom, office, playroom - the possibilities are endless! The Master suite offers double closets and a walk-in shower. 3 additional bedrooms with an abundance of storage throughout the home. Guest bathroom is updated in neutral colors. The spacious backyard is completely fenced and has a large deck, shed and swing. Dinette is spacious with newer sliding patio doors leading to deck. Deck offers a gazebo for outdoor entertainment. Outdoor shed allows ample storage for tools & yard equipment, plus an extra built-in shed on the back of the home. Extended and extra wide driveway for easy guest parking. Perfect location - walking distance to Community Playground & Clubhouse, minutes to 3 Metra stations, expressways nearby, restaurants, shopping, and more! Move in ready home!
Property Specifics
| Single Family | |
| — | |
| Ranch | |
| 1974 | |
| None | |
| RANCH | |
| No | |
| 0.19 |
| Du Page | |
| — | |
| 184 / Annual | |
| Clubhouse | |
| Lake Michigan | |
| Public Sewer | |
| 10837266 | |
| 0112104003 |
Nearby Schools
| NAME: | DISTRICT: | DISTANCE: | |
|---|---|---|---|
|
Grade School
Horizon Elementary School |
46 | — | |
|
Middle School
Tefft Middle School |
46 | Not in DB | |
|
High School
Bartlett High School |
46 | Not in DB | |
Property History
| DATE: | EVENT: | PRICE: | SOURCE: |
|---|---|---|---|
| 23 Dec, 2009 | Sold | $140,000 | MRED MLS |
| 22 Sep, 2009 | Under contract | $174,900 | MRED MLS |
| — | Last price change | $187,900 | MRED MLS |
| 14 Dec, 2008 | Listed for sale | $242,500 | MRED MLS |
| 20 Oct, 2020 | Sold | $260,000 | MRED MLS |
| 6 Sep, 2020 | Under contract | $265,000 | MRED MLS |
| 27 Aug, 2020 | Listed for sale | $265,000 | MRED MLS |























Room Specifics
Total Bedrooms: 4
Bedrooms Above Ground: 4
Bedrooms Below Ground: 0
Dimensions: —
Floor Type: Carpet
Dimensions: —
Floor Type: Carpet
Dimensions: —
Floor Type: Carpet
Full Bathrooms: 2
Bathroom Amenities: —
Bathroom in Basement: 0
Rooms: Bonus Room
Basement Description: Slab
Other Specifics
| — | |
| Concrete Perimeter | |
| Asphalt | |
| Deck, Patio | |
| Cul-De-Sac,Fenced Yard,Mature Trees | |
| 66X124 | |
| Pull Down Stair,Unfinished | |
| Full | |
| Wood Laminate Floors, First Floor Bedroom, First Floor Laundry, First Floor Full Bath, Open Floorplan, Dining Combo | |
| Range, Microwave, Dishwasher, Refrigerator, Washer, Dryer | |
| Not in DB | |
| Clubhouse, Park, Curbs, Sidewalks, Street Lights, Street Paved | |
| — | |
| — | |
| — |
Tax History
| Year | Property Taxes |
|---|---|
| 2009 | $4,522 |
| 2020 | $5,976 |
Contact Agent
Nearby Similar Homes
Nearby Sold Comparables
Contact Agent
Listing Provided By
Berkshire Hathaway HomeServices American Heritage







