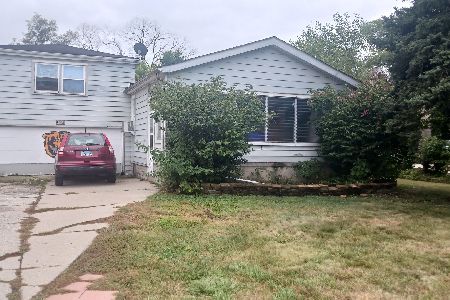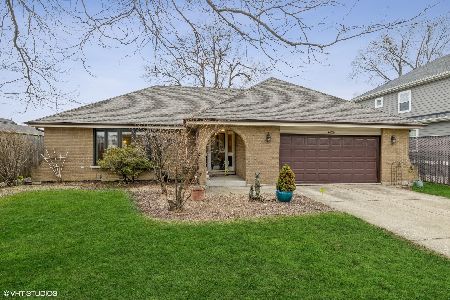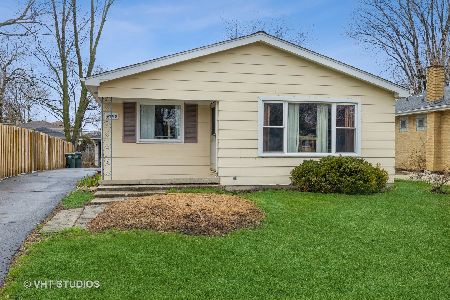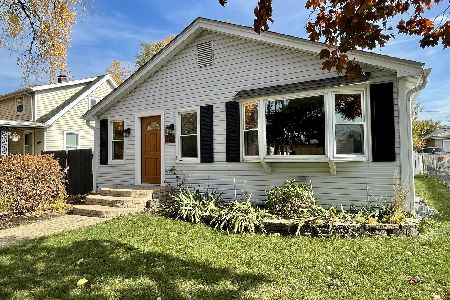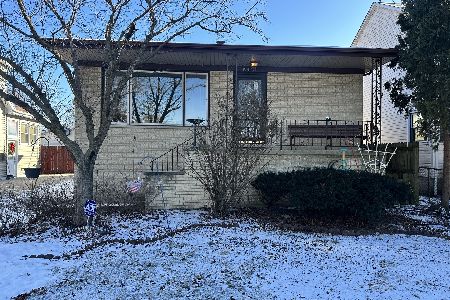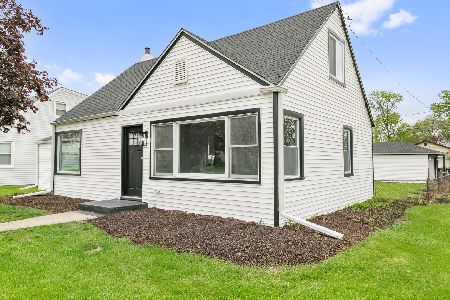5426 7th Avenue, Countryside, Illinois 60527
$485,000
|
Sold
|
|
| Status: | Closed |
| Sqft: | 2,180 |
| Cost/Sqft: | $227 |
| Beds: | 4 |
| Baths: | 3 |
| Year Built: | — |
| Property Taxes: | $0 |
| Days On Market: | 2459 |
| Lot Size: | 0,14 |
Description
Open concept with 4 living spaces + kitchen on 1st floor! Another stunning home by highly respected Jovic Builders, best known throughout Chicagoland for their quality craftsmanship and attention to detail. Designed with luxury in mind to create wide open living spaces that are filled with natural light and teaming with upscale details such as architectural ceilings, distinctive moldings, modern lighting elements and more. 4 bdrms/2.1 baths including a master suite! Designer finishes inc quartz countertops, natural stone tiles and frameless glass doors. Gorgeous white kitchen with high-end stainless steel Bosch appliance package, quartz countertops, and white subway tiles. Low maintenance exterior with Hardie Board siding and trim, composite decking on front and back porches. Large, beautiful, partially fenced yard with professional landscaping and patio. 2.5 car garage with concrete drive. Enjoy low taxes in Countryside!
Property Specifics
| Single Family | |
| — | |
| — | |
| — | |
| Partial | |
| — | |
| No | |
| 0.14 |
| Cook | |
| — | |
| 0 / Not Applicable | |
| None | |
| Lake Michigan,Public | |
| Public Sewer | |
| 10361088 | |
| 18094130170000 |
Nearby Schools
| NAME: | DISTRICT: | DISTANCE: | |
|---|---|---|---|
|
Grade School
Seventh Ave Elementary School |
105 | — | |
|
Middle School
Wm F Gurrie Middle School |
105 | Not in DB | |
Property History
| DATE: | EVENT: | PRICE: | SOURCE: |
|---|---|---|---|
| 12 Jul, 2019 | Sold | $485,000 | MRED MLS |
| 28 May, 2019 | Under contract | $495,000 | MRED MLS |
| 30 Apr, 2019 | Listed for sale | $495,000 | MRED MLS |
Room Specifics
Total Bedrooms: 4
Bedrooms Above Ground: 4
Bedrooms Below Ground: 0
Dimensions: —
Floor Type: Carpet
Dimensions: —
Floor Type: Carpet
Dimensions: —
Floor Type: Carpet
Full Bathrooms: 3
Bathroom Amenities: —
Bathroom in Basement: 0
Rooms: Den,Foyer
Basement Description: Unfinished
Other Specifics
| 2.5 | |
| — | |
| Concrete | |
| Patio, Porch | |
| — | |
| 47 X 135 | |
| — | |
| Full | |
| Hardwood Floors, First Floor Laundry | |
| Range, Microwave, Dishwasher, Refrigerator, Disposal, Stainless Steel Appliance(s) | |
| Not in DB | |
| — | |
| — | |
| — | |
| — |
Tax History
| Year | Property Taxes |
|---|
Contact Agent
Nearby Similar Homes
Nearby Sold Comparables
Contact Agent
Listing Provided By
Smothers Realty Group


