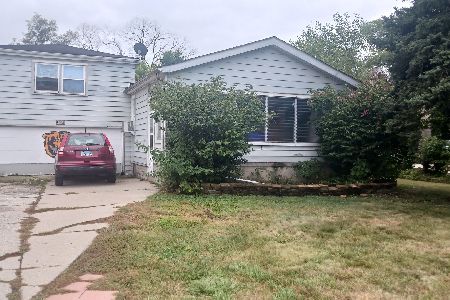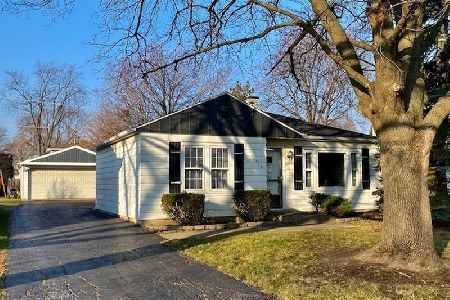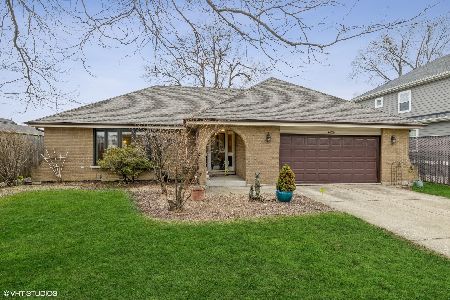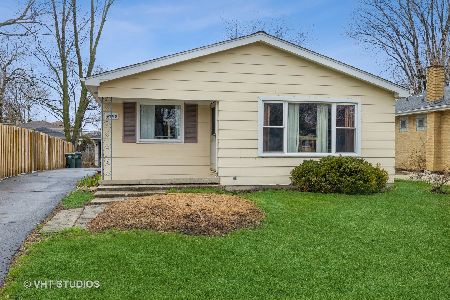5431 7th Avenue, Countryside, Illinois 60525
$292,000
|
Sold
|
|
| Status: | Closed |
| Sqft: | 1,269 |
| Cost/Sqft: | $256 |
| Beds: | 3 |
| Baths: | 3 |
| Year Built: | 1977 |
| Property Taxes: | $5,333 |
| Days On Market: | 241 |
| Lot Size: | 0,14 |
Description
Being sold AS IS. Complete gut rehab required. Driveway parking available on property. For those in search of a customizable single-family home situated in areas with low taxes and exceptional school districts, your search ends here! The property at 5431 7th Ave provides generous space and numerous possibilities to design your ideal residence. It features spacious rooms, an open-concept kitchen, a designated dining area, a finished basement equipped with a customizable bar and kitchenette, an oversized laundry room, a full bathroom, and a flexible bonus room that can be transformed into a fourth bedroom, a home office, or an additional family room. Although the kitchen requires modernization, it boasts ample counter space and the potential to integrate stainless steel appliances, new countertops, and cabinetry, making it an excellent setting for culinary enthusiasts. This fixer-upper offers an exciting chance for the right buyer to create a truly distinctive living space. Don't miss opportunity to turn this property into your personalized custom home!
Property Specifics
| Single Family | |
| — | |
| — | |
| 1977 | |
| — | |
| — | |
| No | |
| 0.14 |
| Cook | |
| Sherman Gardens | |
| — / Not Applicable | |
| — | |
| — | |
| — | |
| 12375588 | |
| 18094140080000 |
Nearby Schools
| NAME: | DISTRICT: | DISTANCE: | |
|---|---|---|---|
|
High School
Lyons Twp High School |
204 | Not in DB | |
Property History
| DATE: | EVENT: | PRICE: | SOURCE: |
|---|---|---|---|
| 18 Jun, 2025 | Sold | $292,000 | MRED MLS |
| 30 May, 2025 | Under contract | $325,000 | MRED MLS |
| 27 May, 2025 | Listed for sale | $325,000 | MRED MLS |
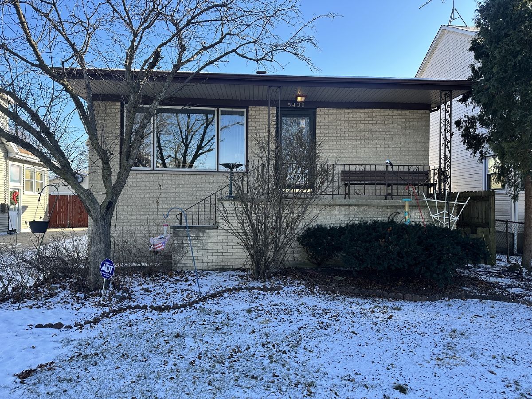
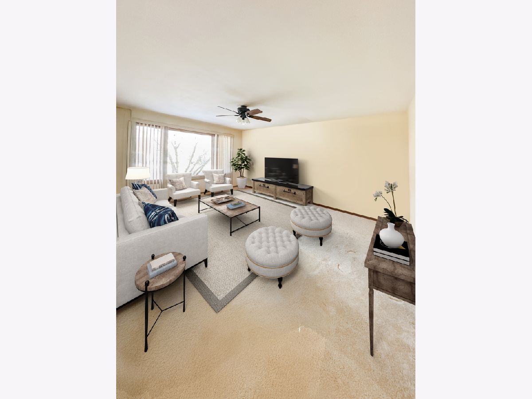
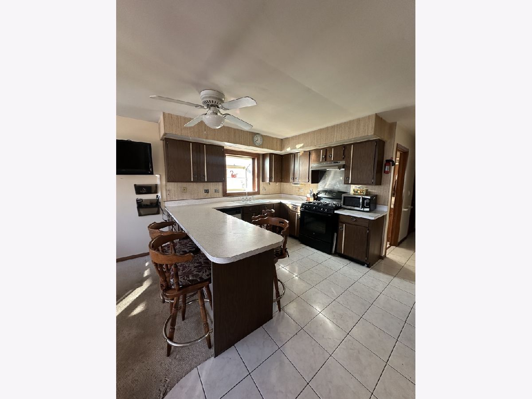
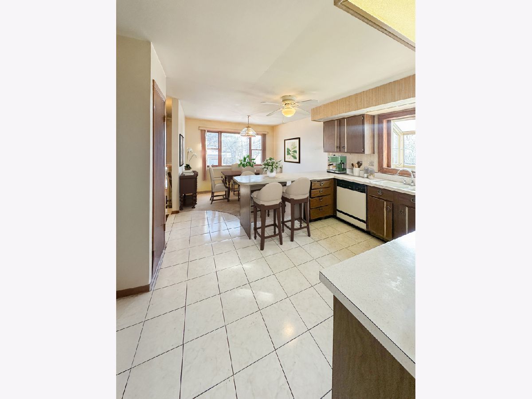
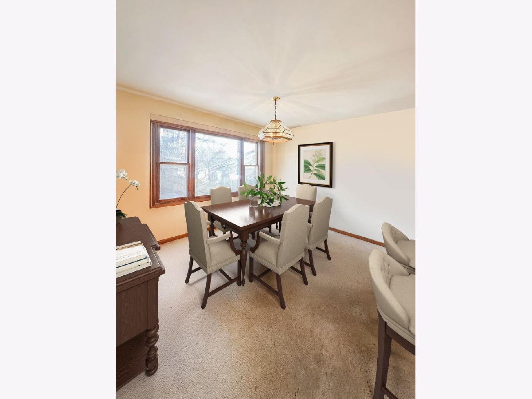
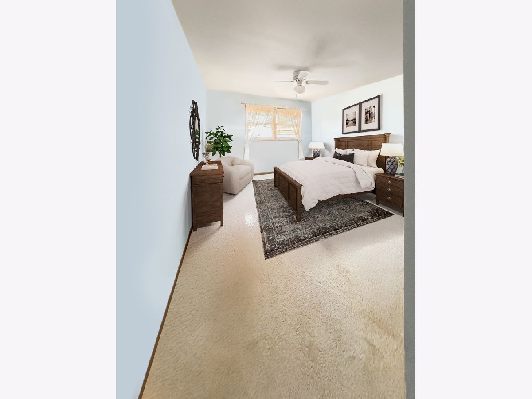
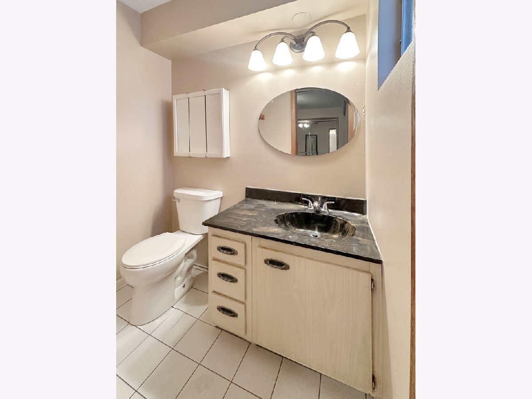
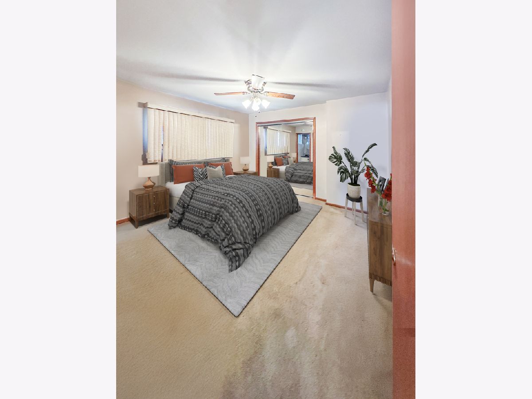
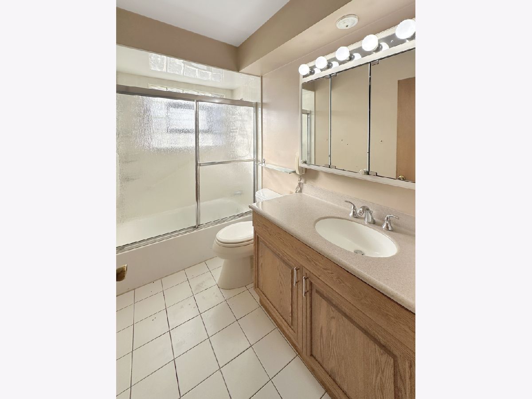
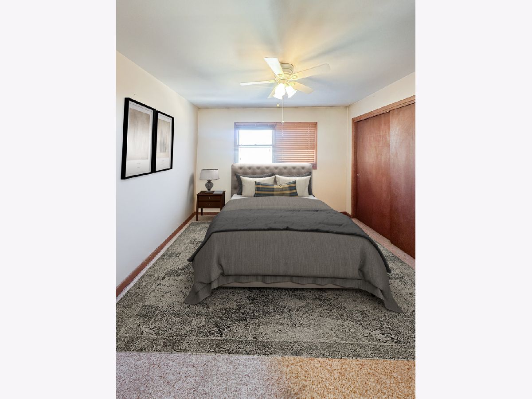
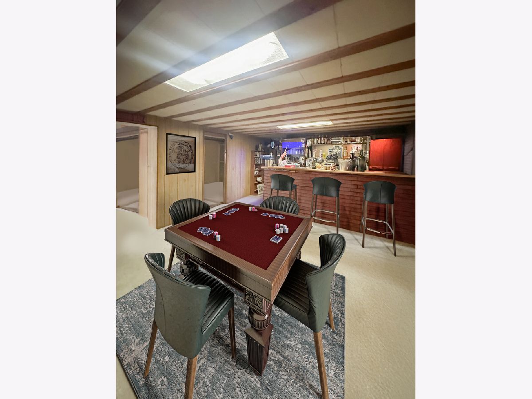
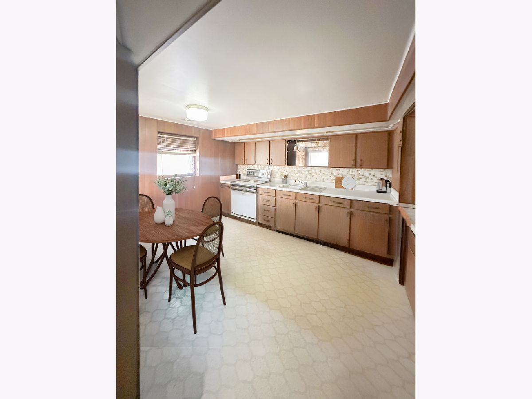
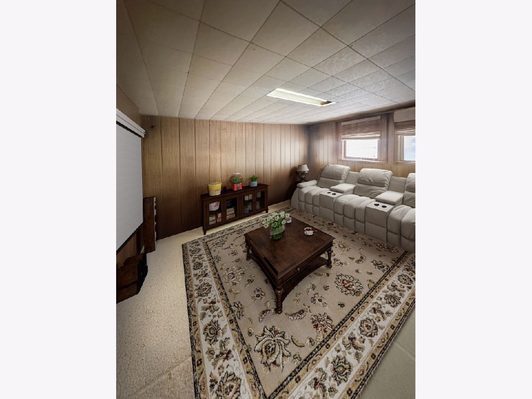
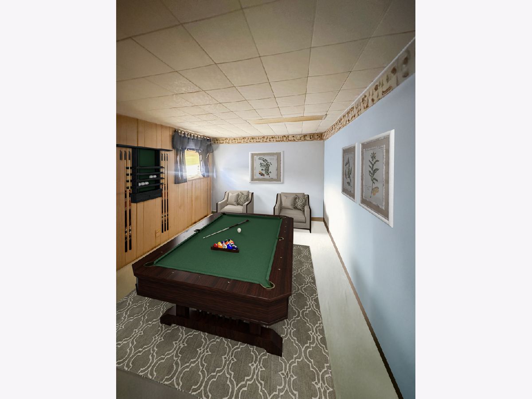
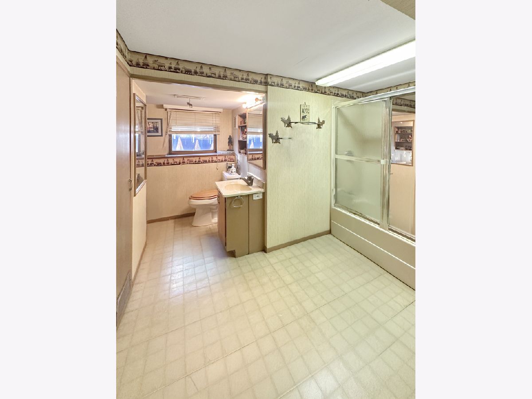
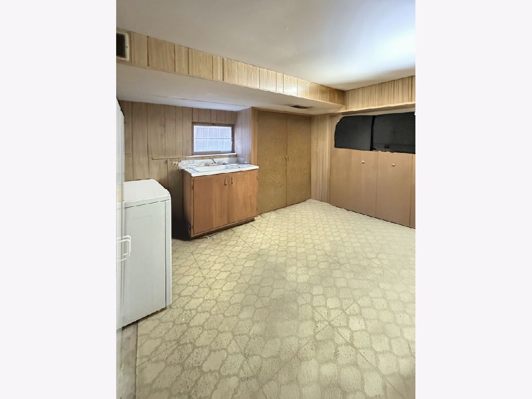
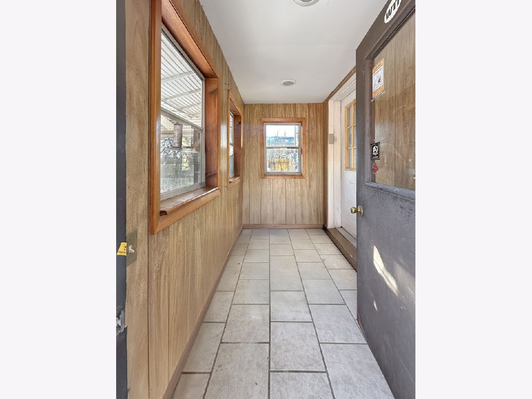
Room Specifics
Total Bedrooms: 3
Bedrooms Above Ground: 3
Bedrooms Below Ground: 0
Dimensions: —
Floor Type: —
Dimensions: —
Floor Type: —
Full Bathrooms: 3
Bathroom Amenities: Soaking Tub
Bathroom in Basement: 1
Rooms: —
Basement Description: —
Other Specifics
| — | |
| — | |
| — | |
| — | |
| — | |
| 134 X 46 | |
| — | |
| — | |
| — | |
| — | |
| Not in DB | |
| — | |
| — | |
| — | |
| — |
Tax History
| Year | Property Taxes |
|---|---|
| 2025 | $5,333 |
Contact Agent
Nearby Similar Homes
Nearby Sold Comparables
Contact Agent
Listing Provided By
HomeSmart Connect LLC

