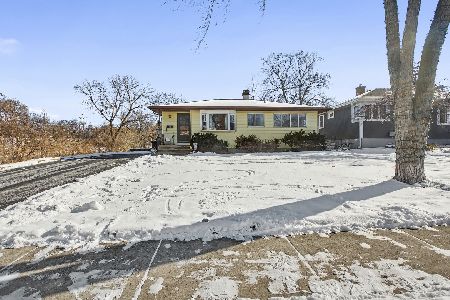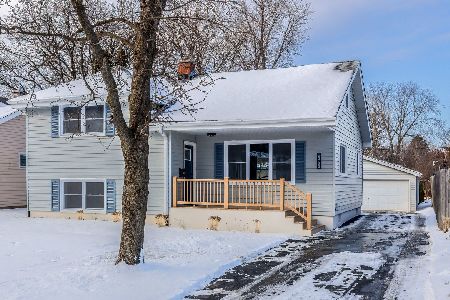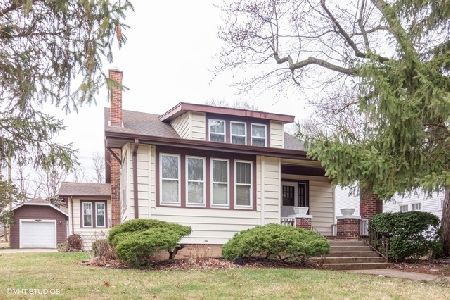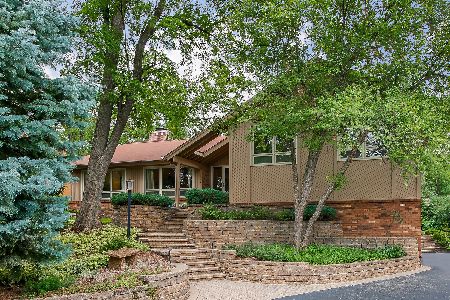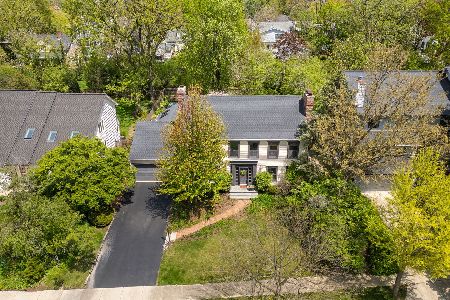5426 Carpenter Street, Downers Grove, Illinois 60515
$580,000
|
Sold
|
|
| Status: | Closed |
| Sqft: | 2,432 |
| Cost/Sqft: | $216 |
| Beds: | 4 |
| Baths: | 3 |
| Year Built: | 1927 |
| Property Taxes: | $8,103 |
| Days On Market: | 1726 |
| Lot Size: | 0,25 |
Description
Wonderfully updated Cape Cod Home in downtown Downers Grove with rooms to relax and enjoy. Three distinct living areas with cozy fireplaces spread throughout the home. The master bedroom is set apart with two large closets and a custom dressing room. The master bath includes a large walk-in shower and full sauna. Three additional bedrooms and full bath are separate but conveniently located on the second level. The central galley kitchen designed for easy access wherever you want to share meals or entertain. Spacious family room and eating area with access to deck, large screened-in-porch and fire pit area. Inviting living room with separate den/ dining room and half bath. Hardwood floors in most living areas. Expansive backyard with two-car garage. It's a must see for anyone looking for the convenience of a lively downtown community and the size & amenities of suburban properties. Added Bonus- Five minute walk to the DG Main St. Express Train Stop!
Property Specifics
| Single Family | |
| — | |
| Cape Cod | |
| 1927 | |
| Partial,English | |
| — | |
| No | |
| 0.25 |
| Du Page | |
| — | |
| — / Not Applicable | |
| None | |
| Public | |
| Public Sewer | |
| 11084520 | |
| 0908311036 |
Nearby Schools
| NAME: | DISTRICT: | DISTANCE: | |
|---|---|---|---|
|
Grade School
Hillcrest Elementary School |
58 | — | |
|
Middle School
Herrick Middle School |
58 | Not in DB | |
|
High School
North High School |
99 | Not in DB | |
Property History
| DATE: | EVENT: | PRICE: | SOURCE: |
|---|---|---|---|
| 25 Jun, 2021 | Sold | $580,000 | MRED MLS |
| 18 May, 2021 | Under contract | $525,000 | MRED MLS |
| 13 May, 2021 | Listed for sale | $525,000 | MRED MLS |
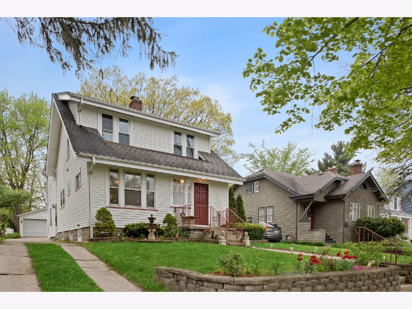
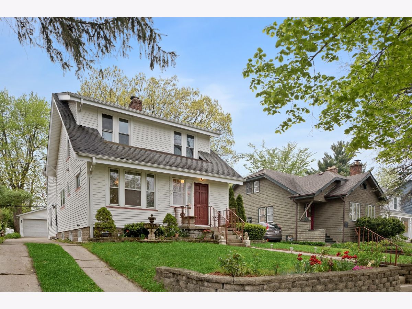
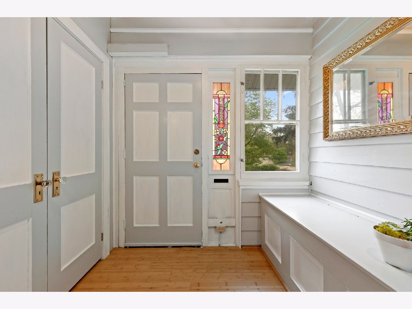
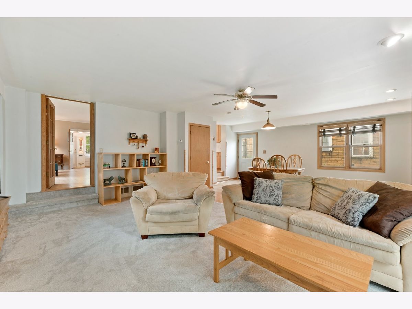
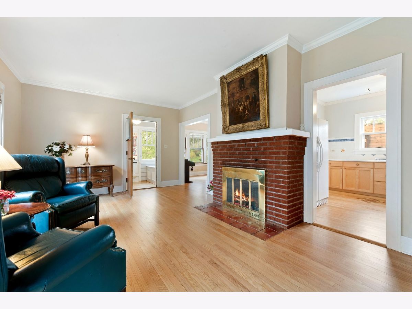
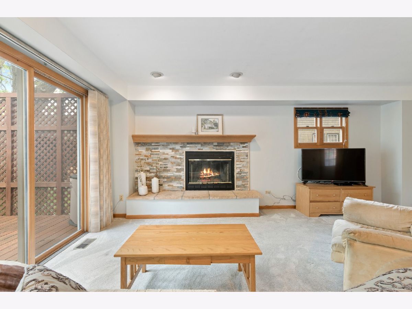
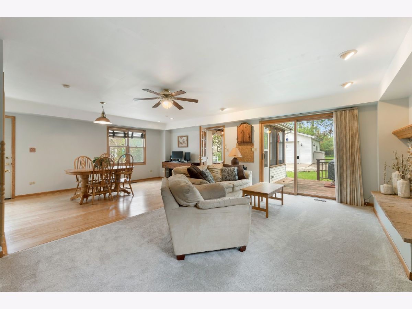
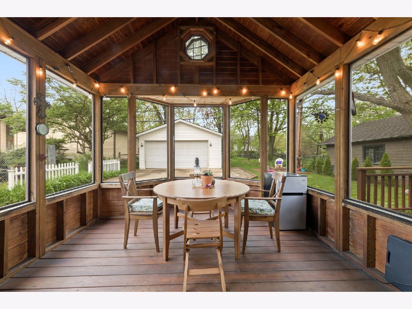
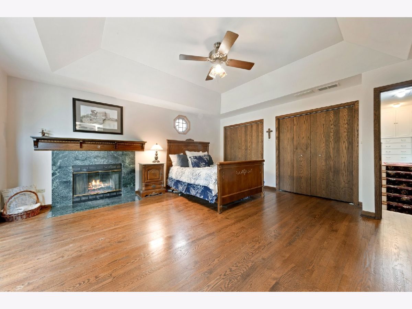
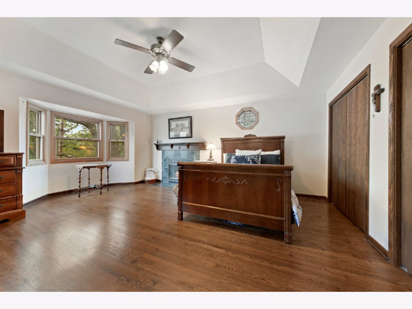
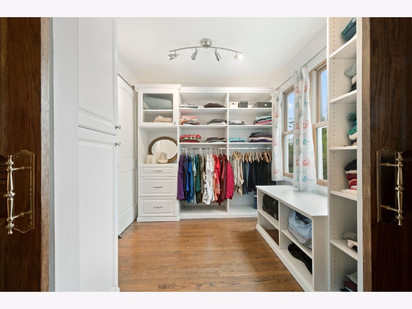
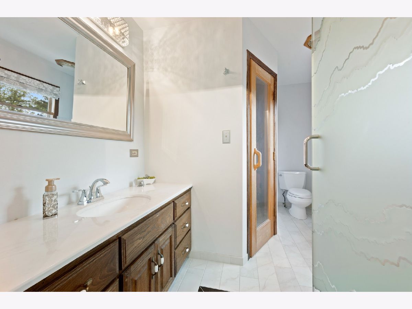
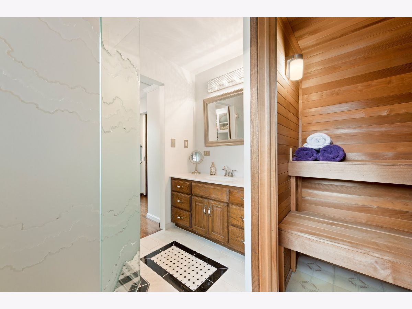
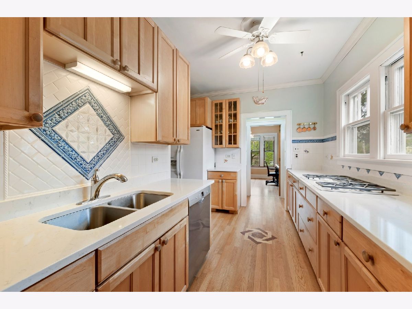
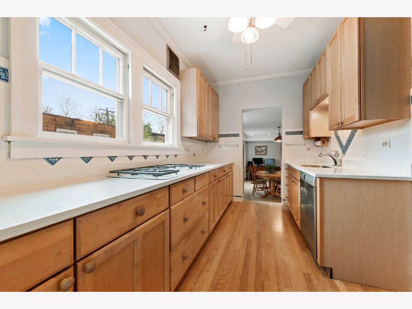
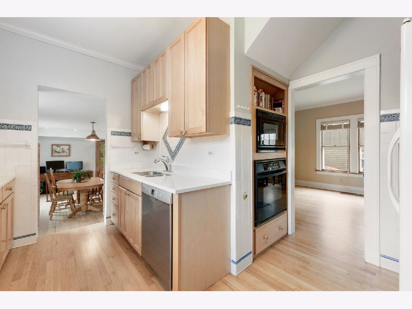
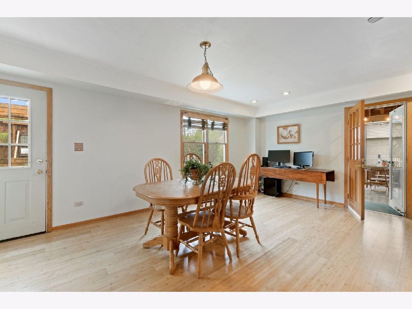
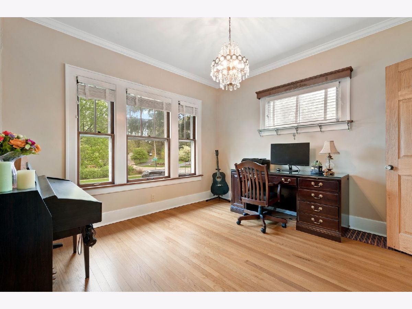
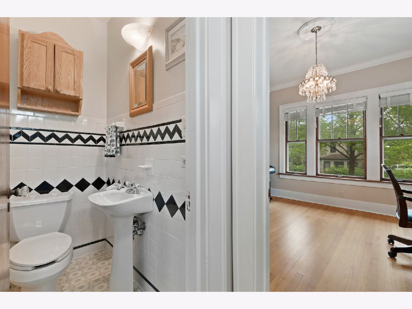
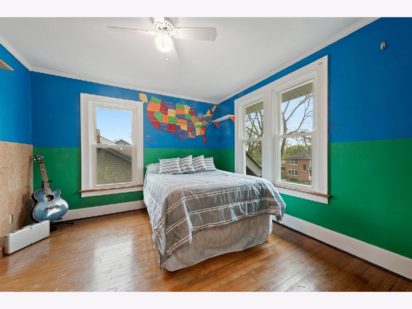
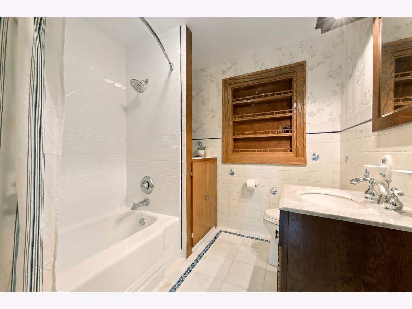
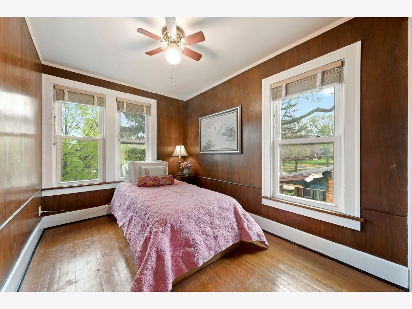
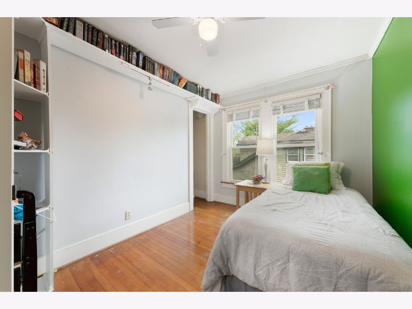
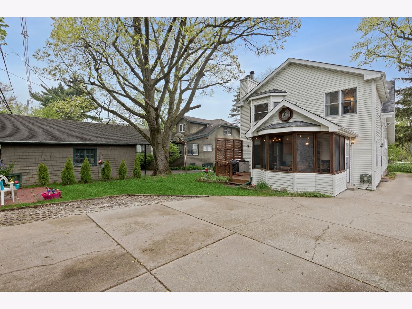
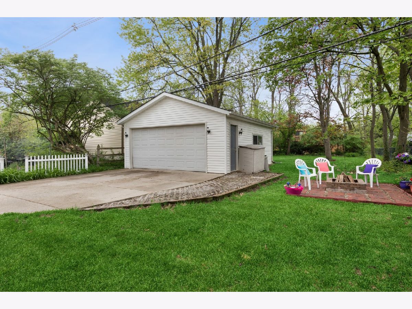
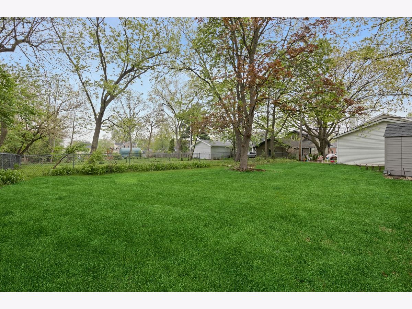
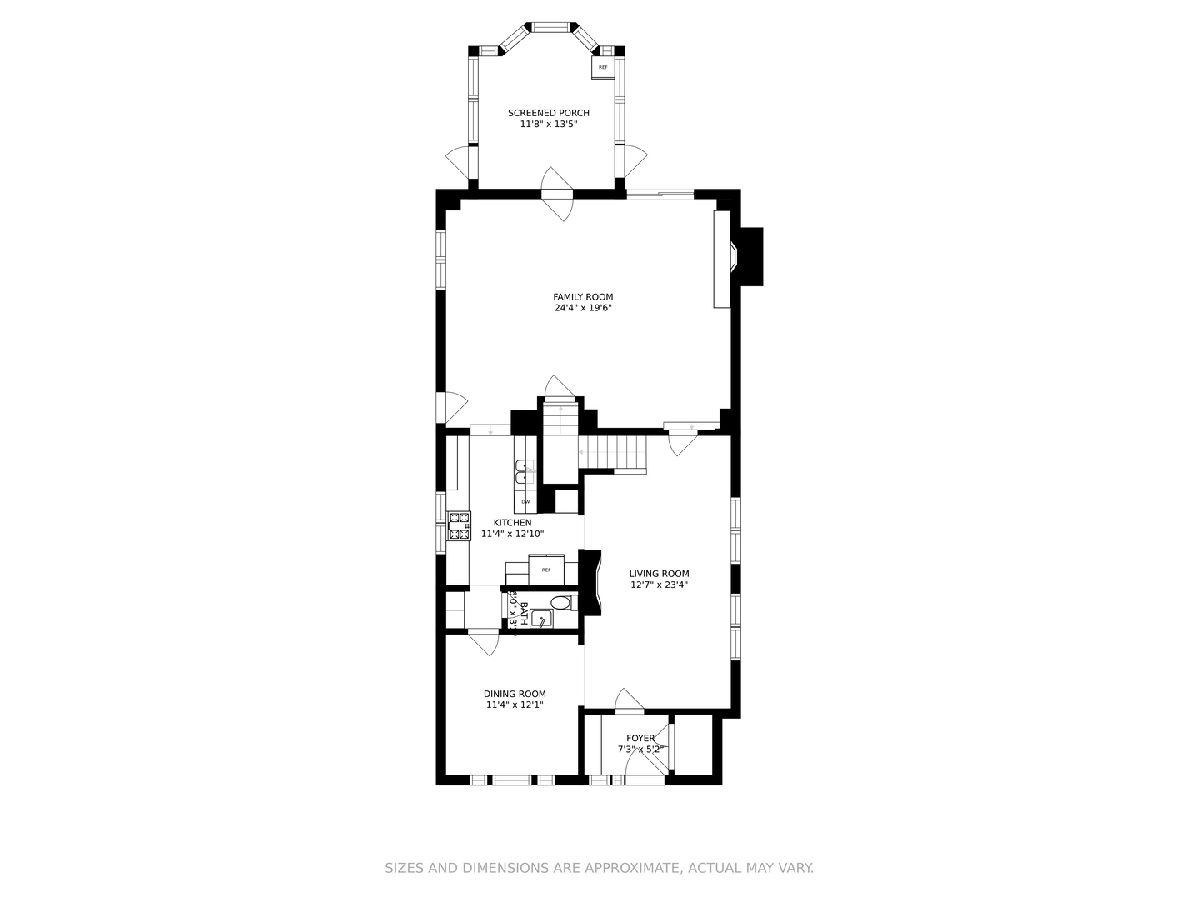
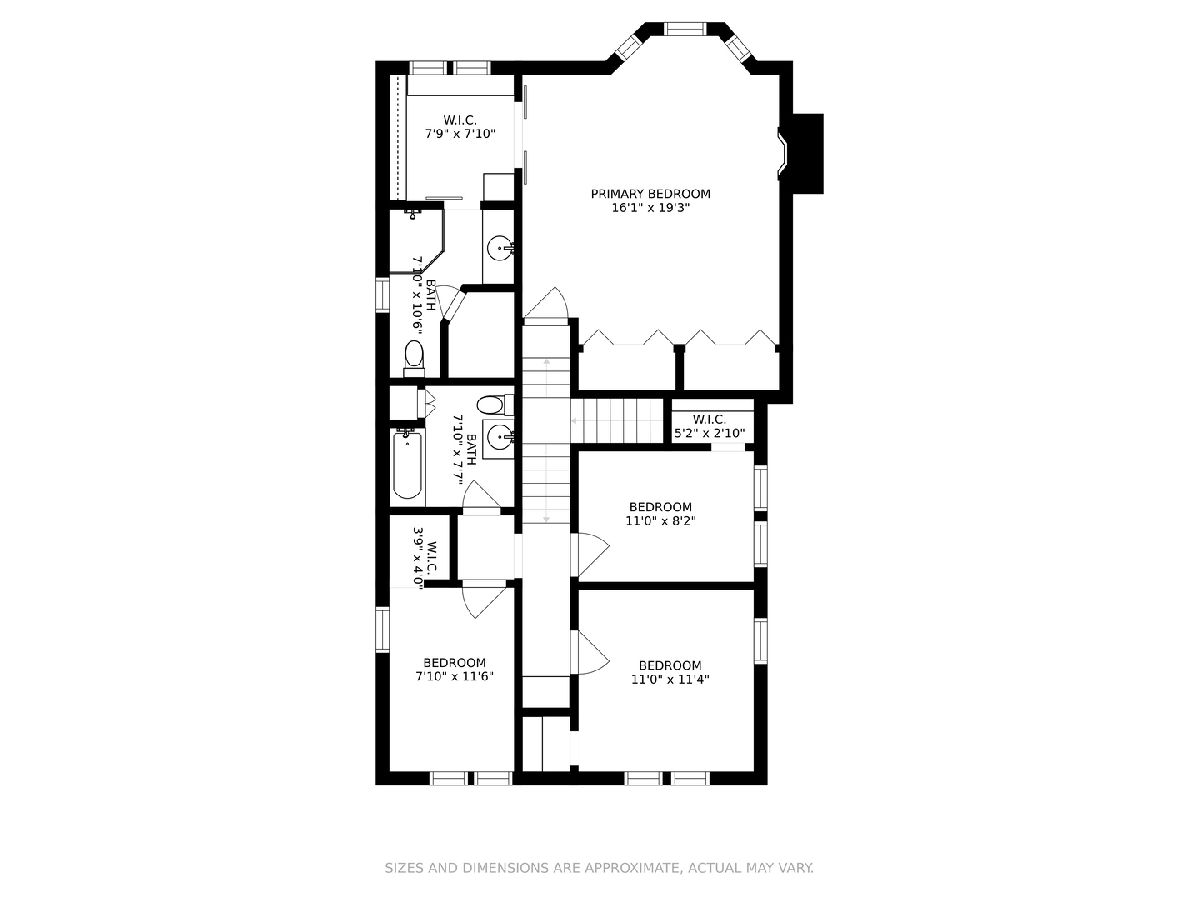
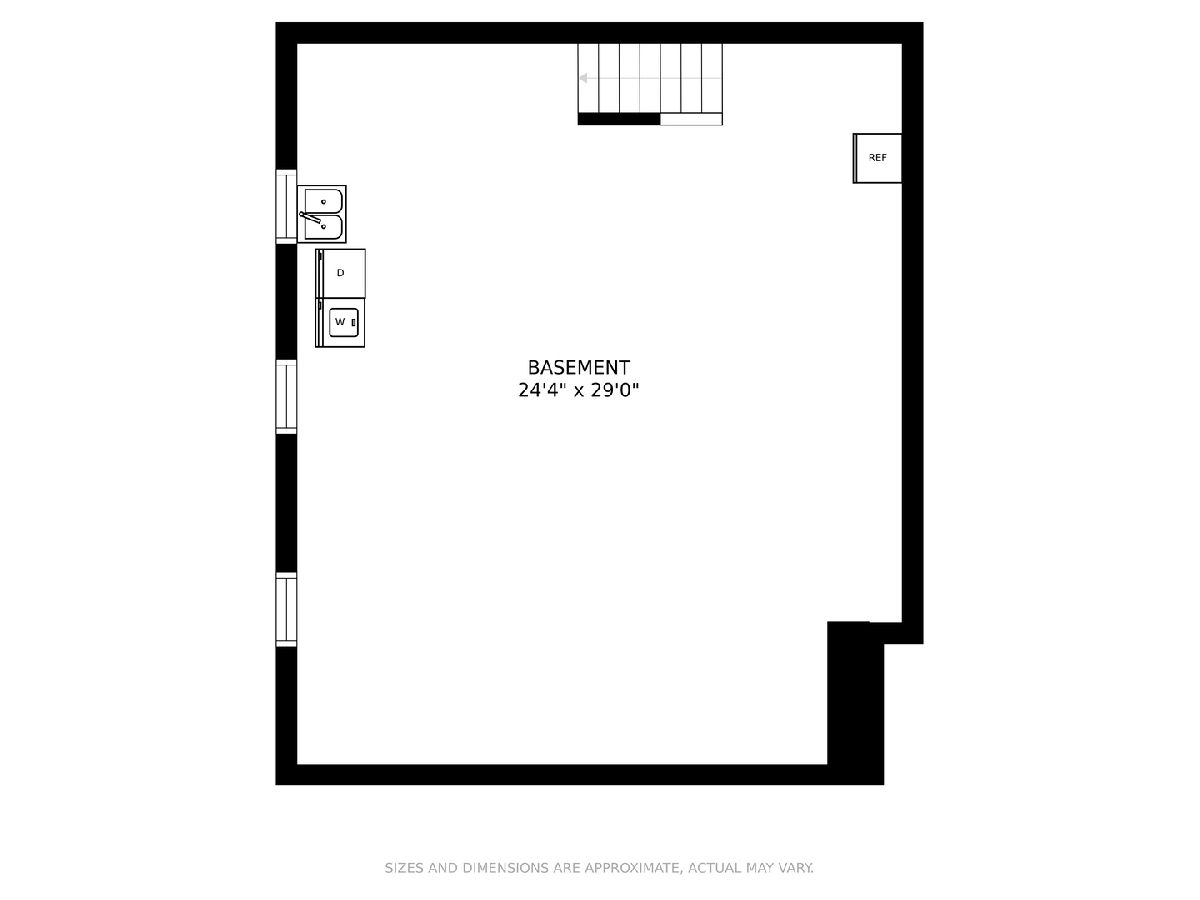
Room Specifics
Total Bedrooms: 4
Bedrooms Above Ground: 4
Bedrooms Below Ground: 0
Dimensions: —
Floor Type: Hardwood
Dimensions: —
Floor Type: Hardwood
Dimensions: —
Floor Type: Hardwood
Full Bathrooms: 3
Bathroom Amenities: —
Bathroom in Basement: 0
Rooms: Foyer,Walk In Closet,Screened Porch
Basement Description: Unfinished,Crawl,Bathroom Rough-In,Storage Space
Other Specifics
| 2 | |
| — | |
| Concrete | |
| Patio, Porch Screened, Storms/Screens, Fire Pit | |
| Partial Fencing,Sidewalks,Streetlights | |
| 47 X 228 | |
| — | |
| Full | |
| Vaulted/Cathedral Ceilings, Sauna/Steam Room, Hardwood Floors, Wood Laminate Floors, Walk-In Closet(s), Some Window Treatmnt | |
| Range, Microwave, Dishwasher, Refrigerator, Washer, Dryer | |
| Not in DB | |
| Park, Curbs, Sidewalks, Street Paved | |
| — | |
| — | |
| Wood Burning, Gas Starter |
Tax History
| Year | Property Taxes |
|---|---|
| 2021 | $8,103 |
Contact Agent
Nearby Similar Homes
Nearby Sold Comparables
Contact Agent
Listing Provided By
Berkshire Hathaway HomeServices Chicago




