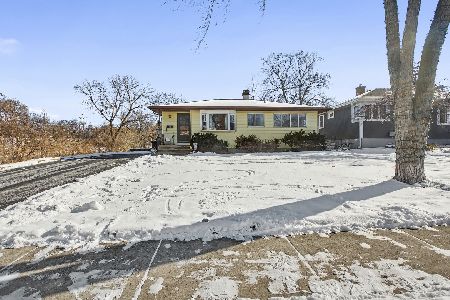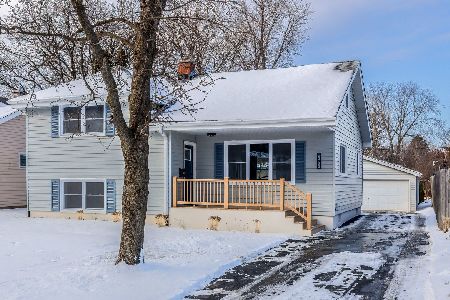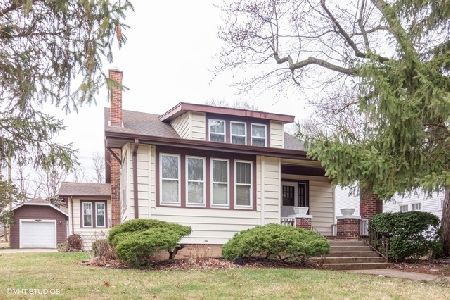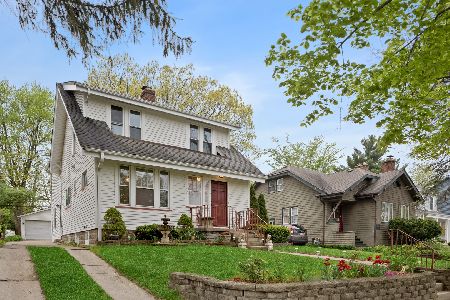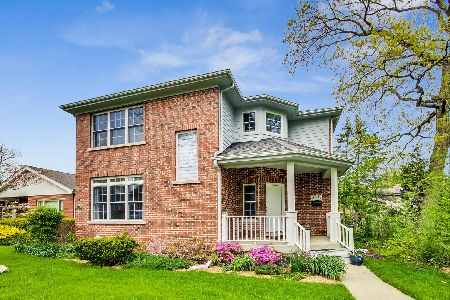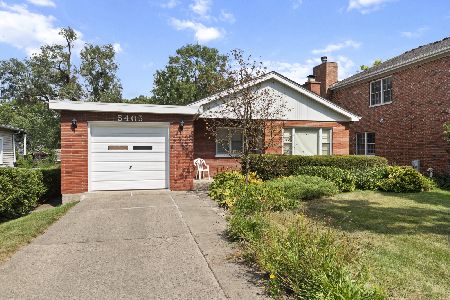5430 Carpenter Street, Downers Grove, Illinois 60515
$1,105,500
|
Sold
|
|
| Status: | Closed |
| Sqft: | 3,550 |
| Cost/Sqft: | $310 |
| Beds: | 4 |
| Baths: | 5 |
| Year Built: | 2021 |
| Property Taxes: | $0 |
| Days On Market: | 1572 |
| Lot Size: | 0,21 |
Description
**Completion in mid-November** Stunning re-build in an amazing location just steps from downtown Downers Grove, restaurants, shopping, metra & more. Top-rated Hillcrest Elementary & Downers Grove North HS. When complete this home will be over 3500 square feet and with the finished basement, over 4500 SF. The main level features a large kitchen open to a spacious family room w/gas fireplace & 3-seasons room. Dining room with wood-burning fireplace is open to the kitchen with 4-seasons porch off the front of the home. Great storage space with kitchen pantry & wet bar. 4 bedrooms & 3 full baths upstairs with 2nd story laundry. Finished basement with 1/2 bath. New 2-car attached garage. Beautiful finishes from top to bottom including custom cabinetry & millwork, Kohler kitchen & bath fixtures, Bertazzoni & Bosch kitchen appliances, 6" white oak flooring, quartz countertops, Pella windows & more. Renderings were created specifically for this home. Walkthrough available upon request!
Property Specifics
| Single Family | |
| — | |
| — | |
| 2021 | |
| Full | |
| — | |
| No | |
| 0.21 |
| Du Page | |
| — | |
| — / Not Applicable | |
| None | |
| Lake Michigan | |
| Public Sewer | |
| 11244424 | |
| 0908311019 |
Property History
| DATE: | EVENT: | PRICE: | SOURCE: |
|---|---|---|---|
| 1 Jun, 2020 | Sold | $255,000 | MRED MLS |
| 2 Apr, 2020 | Under contract | $275,000 | MRED MLS |
| 23 Mar, 2020 | Listed for sale | $275,000 | MRED MLS |
| 15 Dec, 2020 | Sold | $300,000 | MRED MLS |
| 27 Oct, 2020 | Under contract | $275,000 | MRED MLS |
| 23 Oct, 2020 | Listed for sale | $275,000 | MRED MLS |
| 19 Nov, 2021 | Sold | $1,105,500 | MRED MLS |
| 16 Oct, 2021 | Under contract | $1,099,000 | MRED MLS |
| 14 Oct, 2021 | Listed for sale | $1,099,000 | MRED MLS |

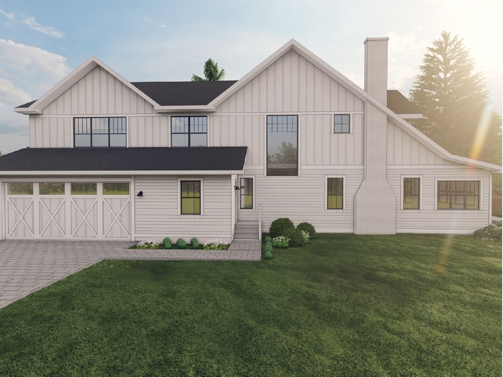
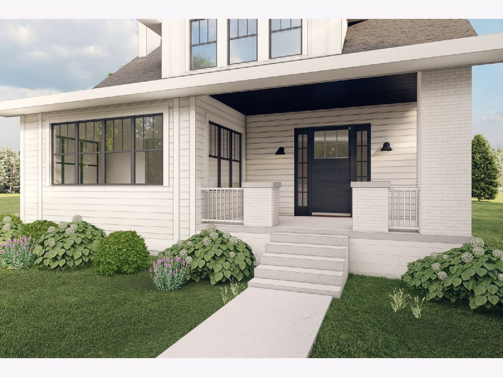
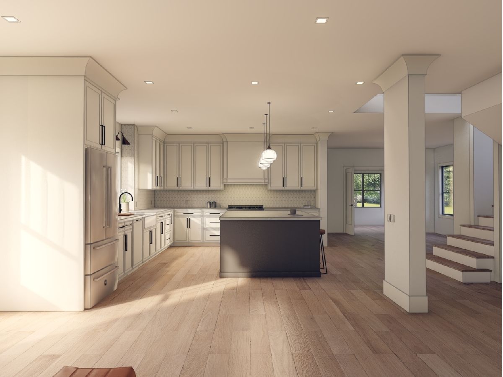
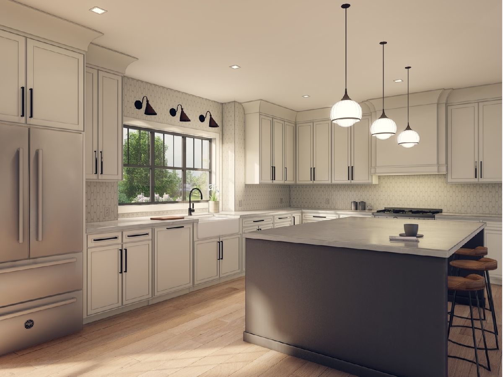
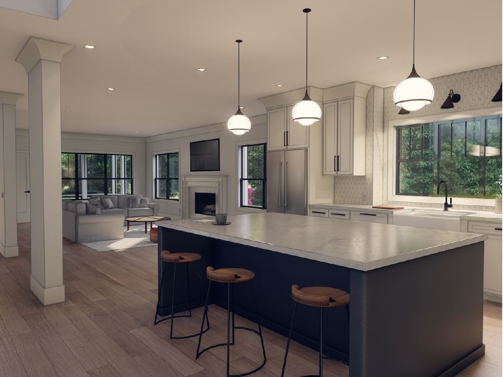
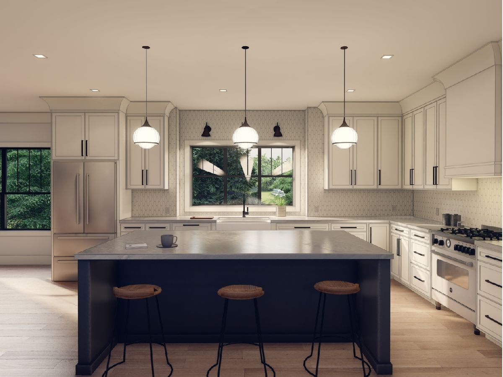
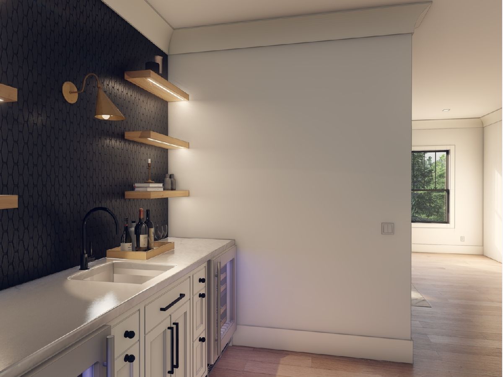
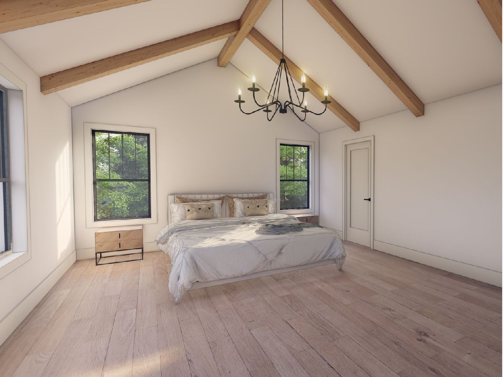
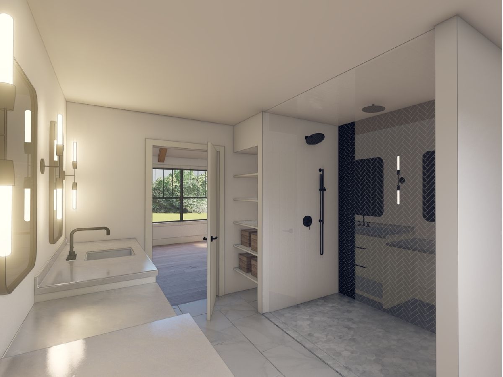
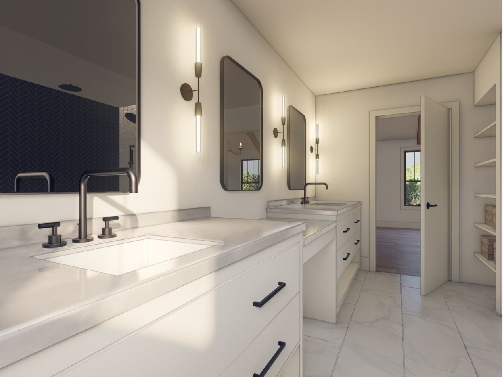
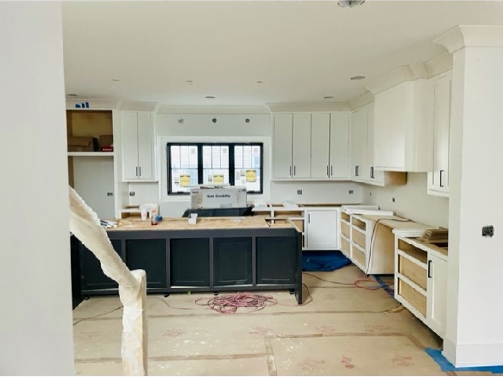
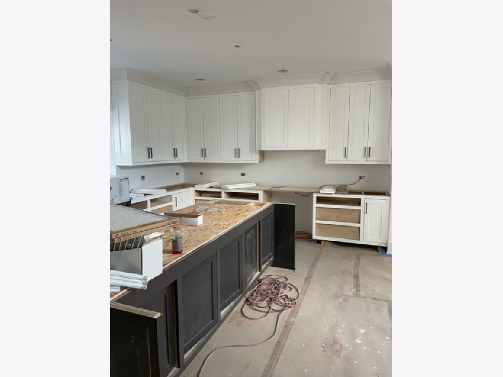
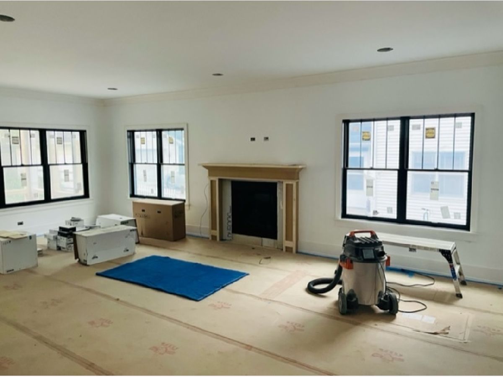
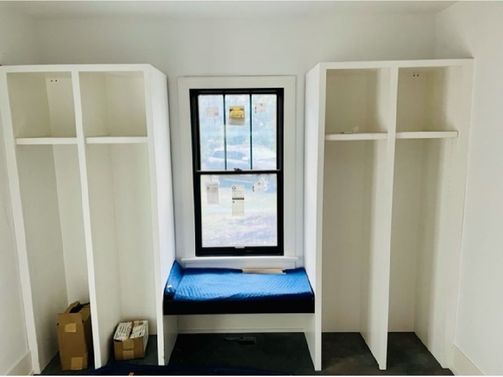
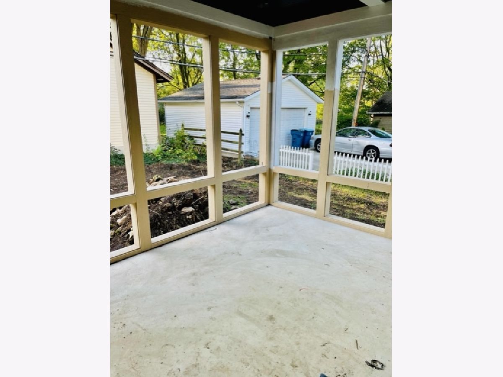
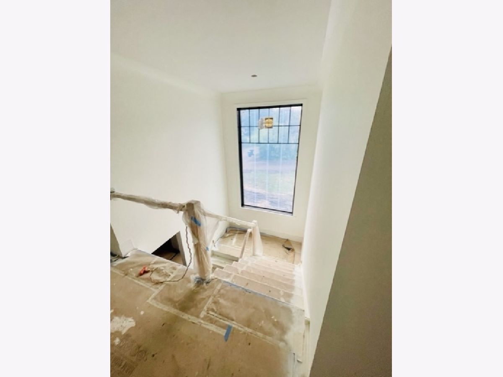
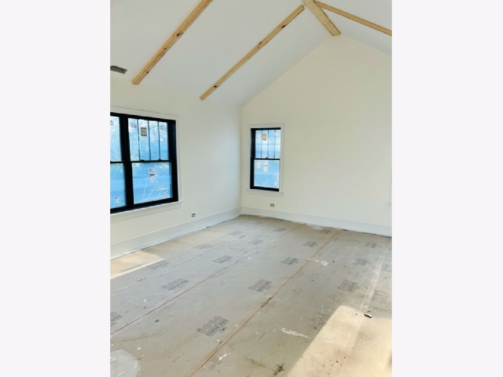
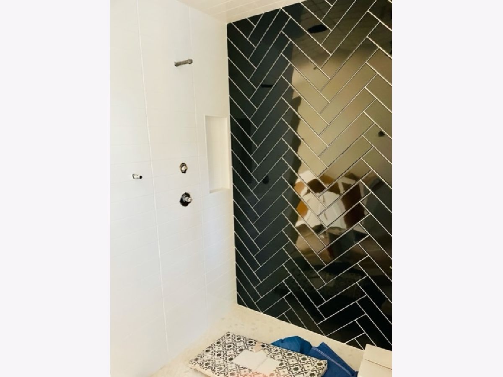
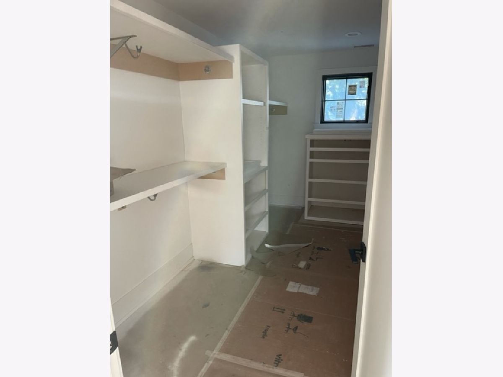
Room Specifics
Total Bedrooms: 4
Bedrooms Above Ground: 4
Bedrooms Below Ground: 0
Dimensions: —
Floor Type: Carpet
Dimensions: —
Floor Type: Carpet
Dimensions: —
Floor Type: Carpet
Full Bathrooms: 5
Bathroom Amenities: Separate Shower,Double Sink
Bathroom in Basement: 1
Rooms: Enclosed Porch Heated,Screened Porch
Basement Description: Finished,Bathroom Rough-In
Other Specifics
| 2 | |
| — | |
| Concrete | |
| Screened Patio | |
| Corner Lot,Irregular Lot | |
| 47X125X99X137 | |
| — | |
| Full | |
| Hardwood Floors, Second Floor Laundry | |
| Range, Microwave, Dishwasher, Refrigerator, Washer, Dryer | |
| Not in DB | |
| — | |
| — | |
| — | |
| — |
Tax History
| Year | Property Taxes |
|---|---|
| 2020 | $6,508 |
| 2020 | $7,079 |
Contact Agent
Nearby Similar Homes
Nearby Sold Comparables
Contact Agent
Listing Provided By
Dream Town Realty




