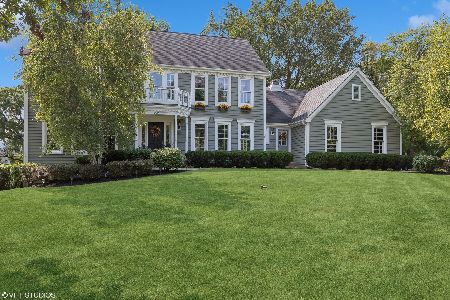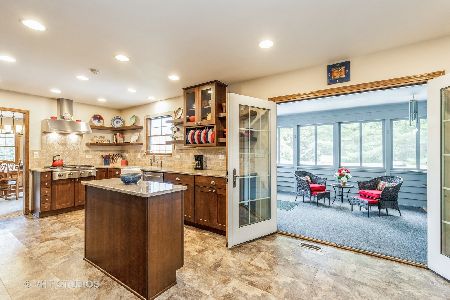5426 Hillside Road, Crystal Lake, Illinois 60012
$440,000
|
Sold
|
|
| Status: | Closed |
| Sqft: | 2,794 |
| Cost/Sqft: | $171 |
| Beds: | 4 |
| Baths: | 3 |
| Year Built: | 1891 |
| Property Taxes: | $10,443 |
| Days On Market: | 2847 |
| Lot Size: | 2,89 |
Description
Set back off the road and high on a hill sits this 100+ year old farmhouse and barn 2+ acres in the shade of majestic oaks. The home features a first floor master with private bath, granite counters in the kitchen, hardwood floors in the dining room and living room with vaulted ceiling and brick fireplace. The 3 season porch is a great place for relaxing. The 32' x 56' two story barn has a new roof and was resided in 2009. Bring your ideas for the cottage. There is a 3 car garage and garden shed. There are gardens and fruit trees. This is the original farm for the area and is across the road from almost 200 acres of protected land, Sterne's Woods. This unique country retreat is only minutes to Metra trains and is in the Prairie Ridge school district. The property also has frontage on Sequoia and with 2 parcels it may be possible to build a 2nd home.
Property Specifics
| Single Family | |
| — | |
| Farmhouse | |
| 1891 | |
| Partial | |
| — | |
| No | |
| 2.89 |
| Mc Henry | |
| — | |
| 0 / Not Applicable | |
| None | |
| Private Well | |
| Septic-Private | |
| 09871612 | |
| 1428251006 |
Nearby Schools
| NAME: | DISTRICT: | DISTANCE: | |
|---|---|---|---|
|
Grade School
Husmann Elementary School |
47 | — | |
|
Middle School
Hannah Beardsley Middle School |
47 | Not in DB | |
|
High School
Prairie Ridge High School |
155 | Not in DB | |
Property History
| DATE: | EVENT: | PRICE: | SOURCE: |
|---|---|---|---|
| 21 May, 2018 | Sold | $440,000 | MRED MLS |
| 7 Mar, 2018 | Under contract | $479,000 | MRED MLS |
| 2 Mar, 2018 | Listed for sale | $479,000 | MRED MLS |
Room Specifics
Total Bedrooms: 4
Bedrooms Above Ground: 4
Bedrooms Below Ground: 0
Dimensions: —
Floor Type: Hardwood
Dimensions: —
Floor Type: Hardwood
Dimensions: —
Floor Type: Hardwood
Full Bathrooms: 3
Bathroom Amenities: Double Sink
Bathroom in Basement: 0
Rooms: Foyer,Other Room,Enclosed Porch
Basement Description: Unfinished
Other Specifics
| 3 | |
| Concrete Perimeter,Stone | |
| Asphalt | |
| Porch Screened, Above Ground Pool | |
| Horses Allowed,Irregular Lot,Wooded | |
| 220 X 188 X 226 X 332 | |
| — | |
| Full | |
| Vaulted/Cathedral Ceilings, Skylight(s), Hardwood Floors, First Floor Bedroom, First Floor Laundry, First Floor Full Bath | |
| Range, Microwave, Dishwasher, Refrigerator, Washer, Dryer, Disposal | |
| Not in DB | |
| — | |
| — | |
| — | |
| Wood Burning |
Tax History
| Year | Property Taxes |
|---|---|
| 2018 | $10,443 |
Contact Agent
Nearby Sold Comparables
Contact Agent
Listing Provided By
Berkshire Hathaway HomeServices Starck Real Estate






