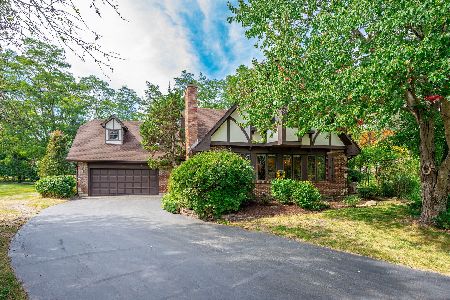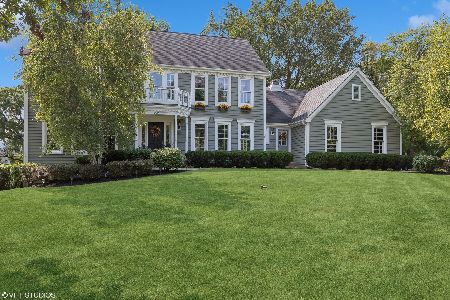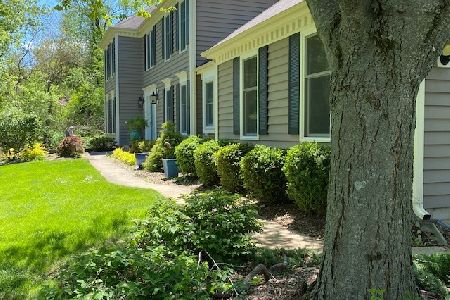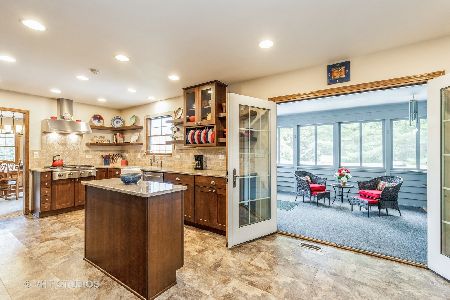5513 Sequoia Trail, Crystal Lake, Illinois 60012
$310,000
|
Sold
|
|
| Status: | Closed |
| Sqft: | 2,418 |
| Cost/Sqft: | $130 |
| Beds: | 4 |
| Baths: | 4 |
| Year Built: | 1987 |
| Property Taxes: | $10,167 |
| Days On Market: | 3860 |
| Lot Size: | 1,20 |
Description
Inviting sunlit living spaces describe this 4 br, 4 bth contemporary home. Set on 1+ wooded acre. Enjoy a large eat-in kitchen, formal living & dining room, spacious family room w/volume ceiling & brk fireplace. 1st level office/bedroom with full bath on main level. Finished walk-out lower level complete with kitchenette & deluxe bath & recreational room. 2+ car garage, paver patio & partially fenced yard.
Property Specifics
| Single Family | |
| — | |
| — | |
| 1987 | |
| — | |
| — | |
| No | |
| 1.2 |
| Mc Henry | |
| Squaw Creek | |
| 0 / Not Applicable | |
| — | |
| — | |
| — | |
| 08883455 | |
| 1428251001 |
Nearby Schools
| NAME: | DISTRICT: | DISTANCE: | |
|---|---|---|---|
|
Grade School
Husmann Elementary School |
47 | — | |
|
Middle School
Hannah Beardsley Middle School |
47 | Not in DB | |
|
High School
Prairie Ridge High School |
155 | Not in DB | |
Property History
| DATE: | EVENT: | PRICE: | SOURCE: |
|---|---|---|---|
| 5 Jun, 2015 | Sold | $310,000 | MRED MLS |
| 20 Apr, 2015 | Under contract | $315,000 | MRED MLS |
| 7 Apr, 2015 | Listed for sale | $315,000 | MRED MLS |
Room Specifics
Total Bedrooms: 4
Bedrooms Above Ground: 4
Bedrooms Below Ground: 0
Dimensions: —
Floor Type: —
Dimensions: —
Floor Type: —
Dimensions: —
Floor Type: —
Full Bathrooms: 4
Bathroom Amenities: Whirlpool,Separate Shower,Double Sink
Bathroom in Basement: 1
Rooms: —
Basement Description: Partially Finished,Exterior Access
Other Specifics
| 2 | |
| — | |
| Asphalt | |
| — | |
| — | |
| 141X286X141X246X146 | |
| — | |
| — | |
| — | |
| — | |
| Not in DB | |
| — | |
| — | |
| — | |
| — |
Tax History
| Year | Property Taxes |
|---|---|
| 2015 | $10,167 |
Contact Agent
Nearby Similar Homes
Nearby Sold Comparables
Contact Agent
Listing Provided By
Coldwell Banker Residential










