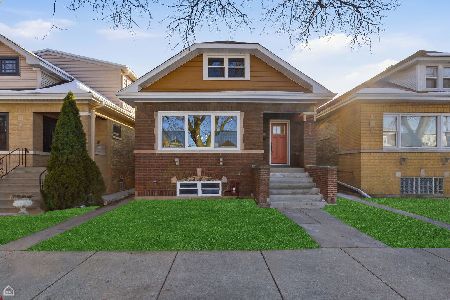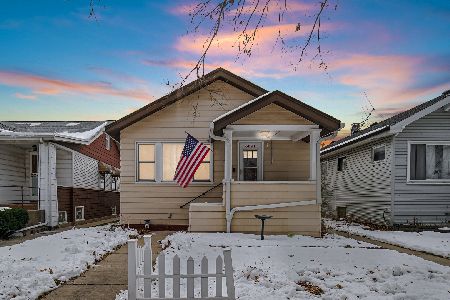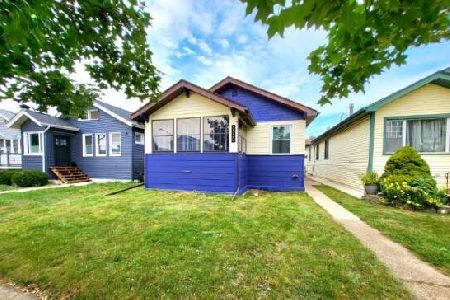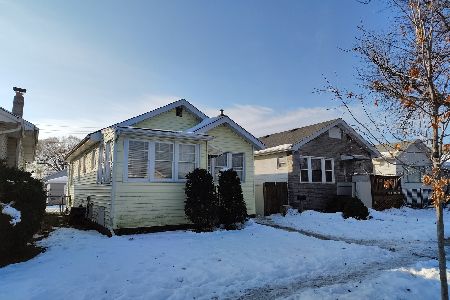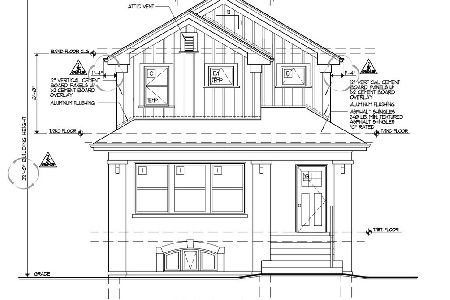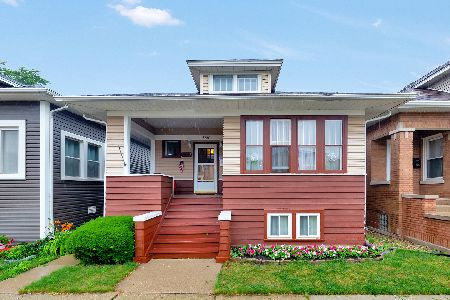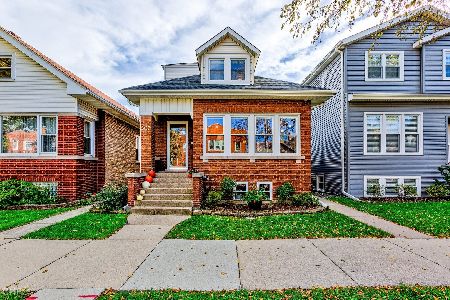5428 Byron Street, Portage Park, Chicago, Illinois 60641
$417,000
|
Sold
|
|
| Status: | Closed |
| Sqft: | 1,142 |
| Cost/Sqft: | $372 |
| Beds: | 3 |
| Baths: | 2 |
| Year Built: | 1916 |
| Property Taxes: | $5,744 |
| Days On Market: | 157 |
| Lot Size: | 0,00 |
Description
Beautifully updated home in a highly desirable neighborhood! This charming 4-bedroom, 1.5-bath residence offers the perfect blend of modern updates and timeless character. Featuring 3 spacious bedrooms on the main level and an additional bedroom in the finished basement, this home provides flexible living options for families, guests, or a home office. The kitchen, fully renovated in 2019, boasts elegant white cabinetry, marble countertops, and stainless steel appliances. Major updates include a brand-new electrical system and panel (2023), newer furnace and central air (2017), roof (8 years old), and updated windows (8 years old). The finished basement offers extra living space, a half bath, and endless possibilities for a recreation room, gym, or media space. Outside, enjoy a private backyard and a 2-car garage for convenience. Located in a sought-after area with highly rated schools, beautiful parks, and vibrant community amenities, you'll be just minutes away from shopping, dining, public transportation, and major highways. Whether you're raising a family, looking for a move-in ready home, or wanting a friendly neighborhood with plenty to do, this property has it all. Schedule your private showing today and make this beautiful house your new home!
Property Specifics
| Single Family | |
| — | |
| — | |
| 1916 | |
| — | |
| BUNGALOW | |
| No | |
| — |
| Cook | |
| — | |
| 0 / Not Applicable | |
| — | |
| — | |
| — | |
| 12445837 | |
| 13211050280000 |
Nearby Schools
| NAME: | DISTRICT: | DISTANCE: | |
|---|---|---|---|
|
Grade School
Gray Elementary School |
299 | — | |
|
Middle School
Gray Elementary School |
299 | Not in DB | |
|
High School
Steinmetz Academic Centre Senior |
299 | Not in DB | |
Property History
| DATE: | EVENT: | PRICE: | SOURCE: |
|---|---|---|---|
| 14 Oct, 2025 | Sold | $417,000 | MRED MLS |
| 14 Sep, 2025 | Under contract | $425,000 | MRED MLS |
| — | Last price change | $459,000 | MRED MLS |
| 13 Aug, 2025 | Listed for sale | $459,000 | MRED MLS |
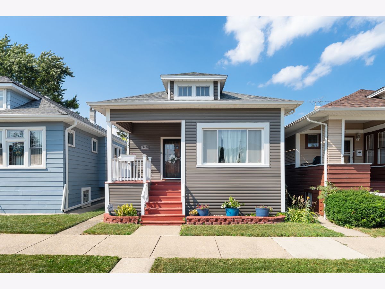
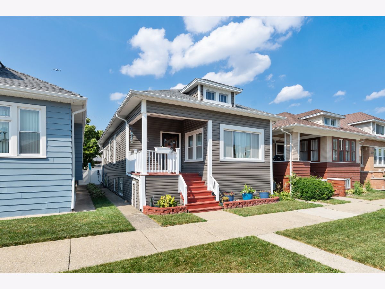
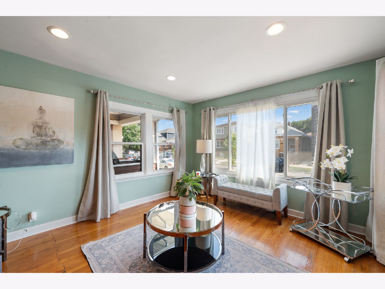
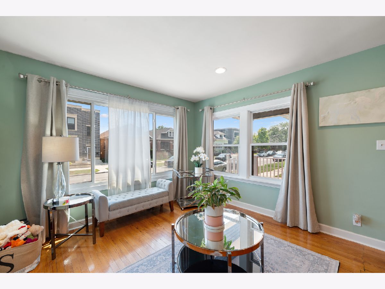
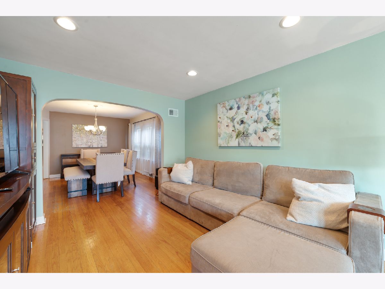
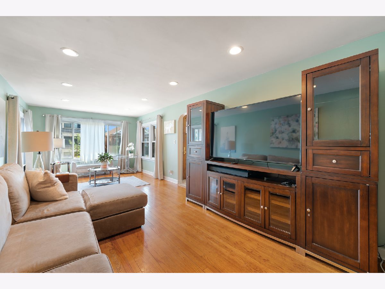
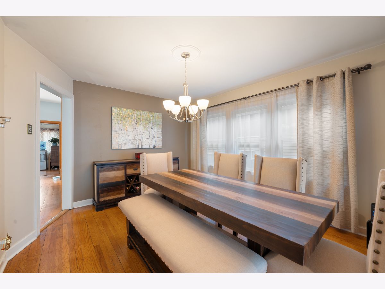
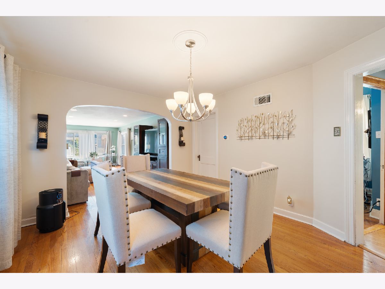
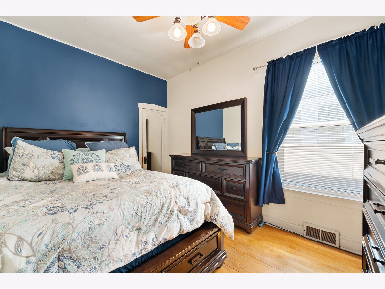
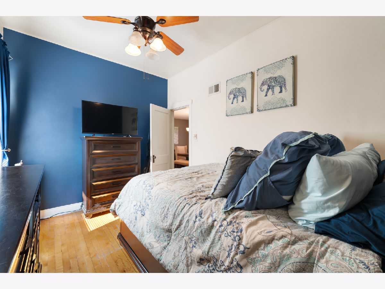
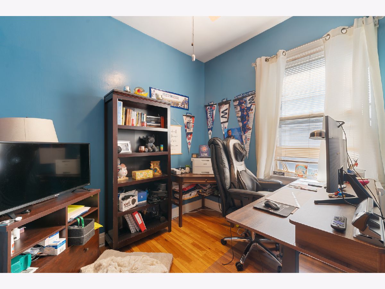
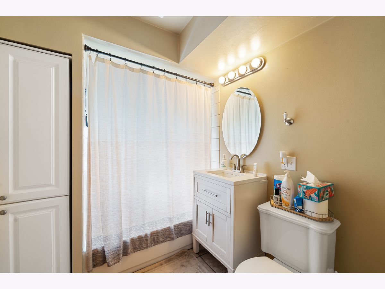
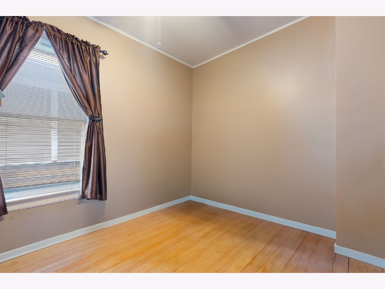
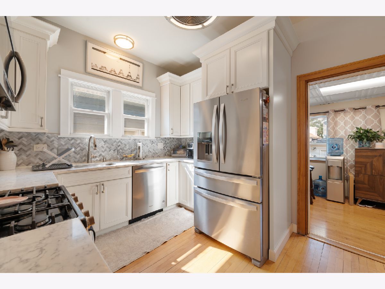
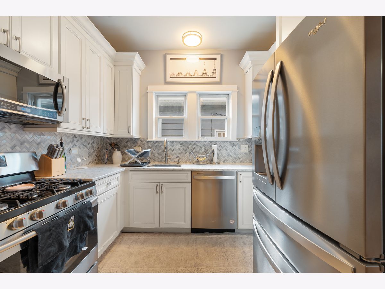
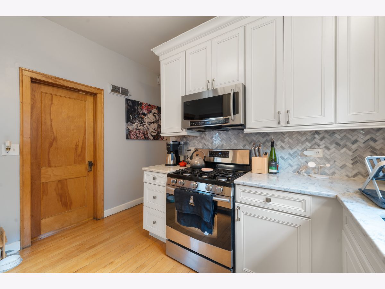
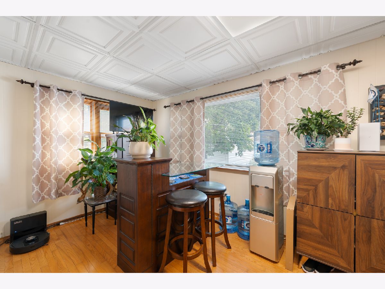
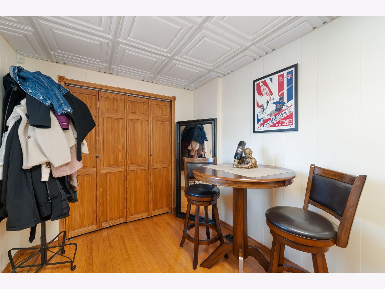
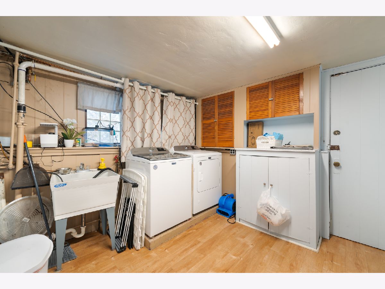
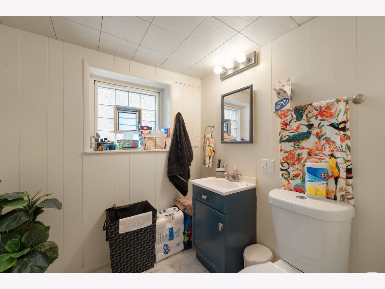
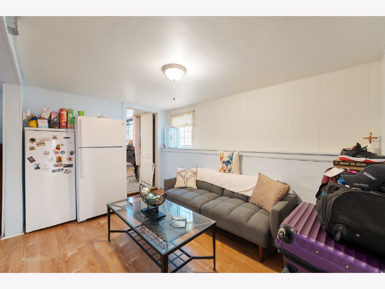
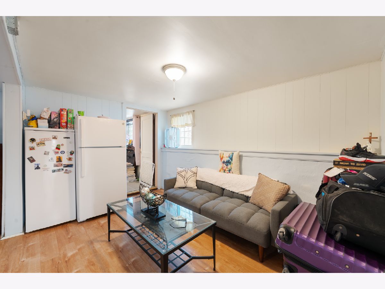
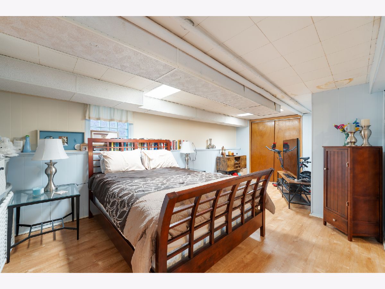
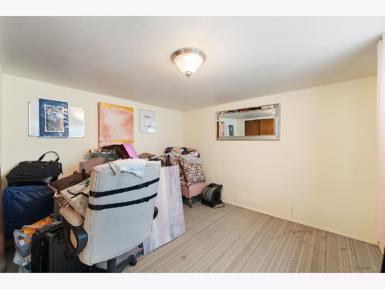
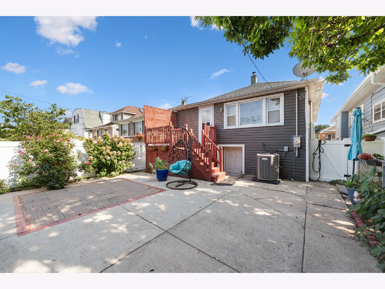
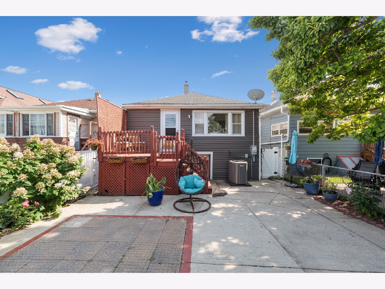
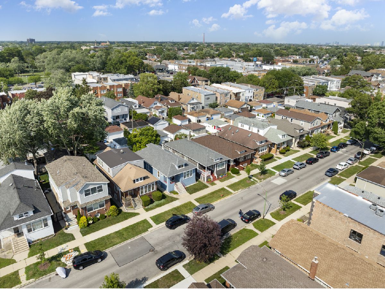
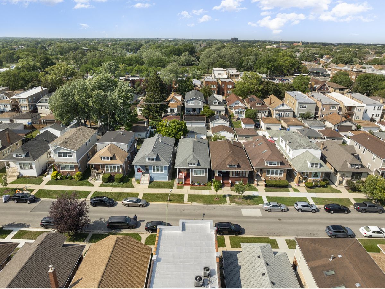
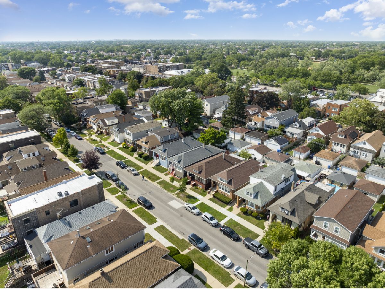
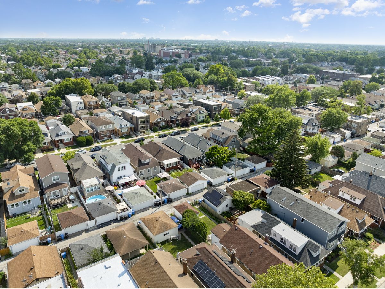
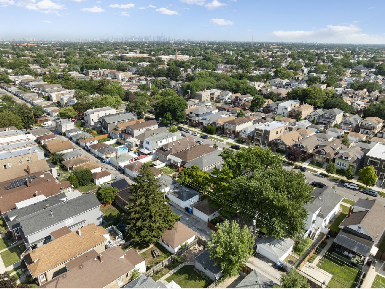
Room Specifics
Total Bedrooms: 4
Bedrooms Above Ground: 3
Bedrooms Below Ground: 1
Dimensions: —
Floor Type: —
Dimensions: —
Floor Type: —
Dimensions: —
Floor Type: —
Full Bathrooms: 2
Bathroom Amenities: —
Bathroom in Basement: 1
Rooms: —
Basement Description: —
Other Specifics
| 2 | |
| — | |
| — | |
| — | |
| — | |
| 30 X 120 | |
| Unfinished | |
| — | |
| — | |
| — | |
| Not in DB | |
| — | |
| — | |
| — | |
| — |
Tax History
| Year | Property Taxes |
|---|---|
| 2025 | $5,744 |
Contact Agent
Nearby Similar Homes
Nearby Sold Comparables
Contact Agent
Listing Provided By
Realproz, LLC


