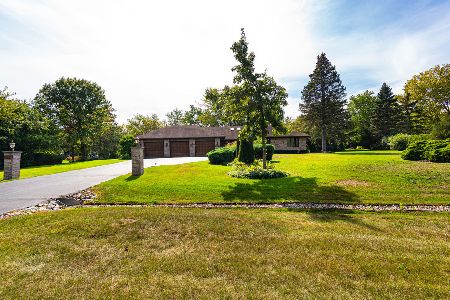5429 Tall Oaks Drive, Long Grove, Illinois 60047
$550,000
|
Sold
|
|
| Status: | Closed |
| Sqft: | 4,028 |
| Cost/Sqft: | $140 |
| Beds: | 4 |
| Baths: | 5 |
| Year Built: | 1986 |
| Property Taxes: | $18,876 |
| Days On Market: | 2908 |
| Lot Size: | 1,07 |
Description
Immaculate upgrades in this highly sought out Promontory home includes: Newly installed solid oak hardwood flooring throughout the entire 1st floor,new carpet on the 2nd level,new Whirlpool stainless steel double oven, dishwasher,new recessed lighting in kitchen, fresh paint through out the entire home & new flooring in the laundry room. Remarkable curb appeal. Floor plan perfect for entertaining. Gourmet kitchen w/ central island, granite countertops,& overlooking the family room.Enclosed notty pine porch off the family room & a double fireplace is featured in both the family room & office complete 1st floor. Master suite w/ cathedral ceilings, skylights, his/her walk-in closets, large jetted tub & separate shower. Double doors guide you from the master bedroom to sitting room. 2nd staircase off the kitchen leads you to the 2 additional bedrooms, full bath & princess suite on 2nd level. Close to shopping, restaurants, and schools. Great home in Stevenson school district!
Property Specifics
| Single Family | |
| — | |
| — | |
| 1986 | |
| Full | |
| ASHLEIGH ESTATE | |
| No | |
| 1.07 |
| Lake | |
| Oak Hills | |
| 0 / Not Applicable | |
| None | |
| Private Well | |
| Public Sewer | |
| 09850418 | |
| 15184010100000 |
Nearby Schools
| NAME: | DISTRICT: | DISTANCE: | |
|---|---|---|---|
|
Grade School
Country Meadows Elementary Schoo |
96 | — | |
|
Middle School
Woodlawn Middle School |
96 | Not in DB | |
|
High School
Adlai E Stevenson High School |
125 | Not in DB | |
Property History
| DATE: | EVENT: | PRICE: | SOURCE: |
|---|---|---|---|
| 14 Jun, 2018 | Sold | $550,000 | MRED MLS |
| 17 Apr, 2018 | Under contract | $565,000 | MRED MLS |
| — | Last price change | $585,000 | MRED MLS |
| 6 Feb, 2018 | Listed for sale | $585,000 | MRED MLS |
Room Specifics
Total Bedrooms: 5
Bedrooms Above Ground: 4
Bedrooms Below Ground: 1
Dimensions: —
Floor Type: Carpet
Dimensions: —
Floor Type: Carpet
Dimensions: —
Floor Type: Carpet
Dimensions: —
Floor Type: —
Full Bathrooms: 5
Bathroom Amenities: Whirlpool,Separate Shower,Steam Shower,Double Sink
Bathroom in Basement: 1
Rooms: Bedroom 5,Eating Area,Office,Recreation Room,Sitting Room,Foyer,Storage,Sun Room
Basement Description: Finished,Cellar
Other Specifics
| 3 | |
| Concrete Perimeter | |
| Asphalt | |
| Deck, Hot Tub, Porch Screened, Storms/Screens | |
| Landscaped,Wooded | |
| 46609 | |
| — | |
| Full | |
| Vaulted/Cathedral Ceilings, Skylight(s), Bar-Wet, Hardwood Floors, First Floor Laundry | |
| Double Oven, Dishwasher, Refrigerator, Washer, Dryer, Disposal | |
| Not in DB | |
| Street Paved | |
| — | |
| — | |
| Wood Burning, Gas Starter |
Tax History
| Year | Property Taxes |
|---|---|
| 2018 | $18,876 |
Contact Agent
Nearby Similar Homes
Nearby Sold Comparables
Contact Agent
Listing Provided By
RE/MAX Top Performers







