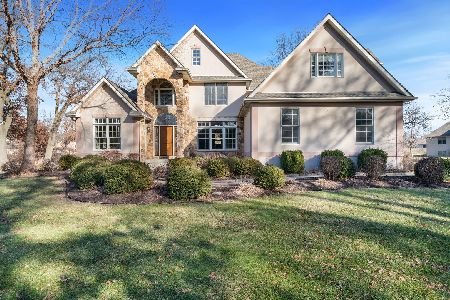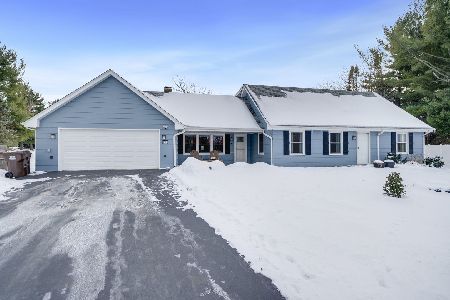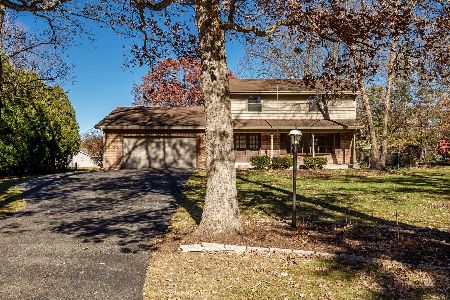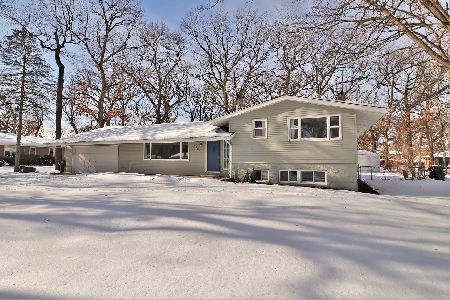5429 Wil Acre Drive, Loves Park, Illinois 61111
$263,000
|
Sold
|
|
| Status: | Closed |
| Sqft: | 1,716 |
| Cost/Sqft: | $140 |
| Beds: | 4 |
| Baths: | 2 |
| Year Built: | 1961 |
| Property Taxes: | $2,664 |
| Days On Market: | 891 |
| Lot Size: | 0,69 |
Description
Freshly landscaped, all brick ranch completely remodeled top to bottom. Great split bedroom layout with the master bedroom including their own private full bath. New Shower surround, vanity, toilet, flooring and lighting. 3 additional bedrooms on the main floor with an additional full bathroom, with new tub and surround, fixtures, vanity, flooring and lighting. Bedrooms include hardwood floors and oversized closets with new lighting. New carpet in the main living area, with large windows to bring in the light. New kitchen with granite countertops and new stainless steel appliances. LVT in the entryway and kitchen/ eat in area. The basement includes a FULL walkout with access to a patio, storage shed, fire pit area and expansive nearly 3/4 of an acre lot. Couple this with an oversized 2.5 car garage, additional attic storage, and a large shed, there is plenty of space for EVERYONE. Home includes a newer furnace, new electrical panel, and newer water heater. New Roof and gutters July of 2023. Connected to city sewer in 2022. Minutes to Costco, 90 entrance, SportsCore 2, Rock Cut park, Peak Fitness, and Javon Bea Mercy Hospital.
Property Specifics
| Single Family | |
| — | |
| — | |
| 1961 | |
| — | |
| — | |
| No | |
| 0.69 |
| Winnebago | |
| — | |
| — / Not Applicable | |
| — | |
| — | |
| — | |
| 11832564 | |
| 0834228023 |
Property History
| DATE: | EVENT: | PRICE: | SOURCE: |
|---|---|---|---|
| 25 Sep, 2023 | Sold | $263,000 | MRED MLS |
| 15 Aug, 2023 | Under contract | $239,900 | MRED MLS |
| 12 Aug, 2023 | Listed for sale | $239,900 | MRED MLS |
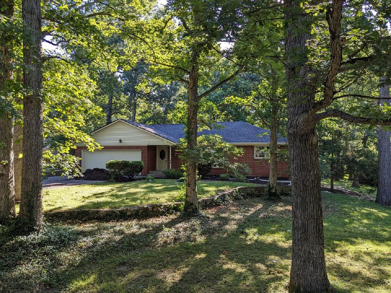
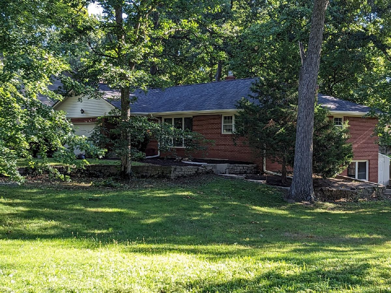
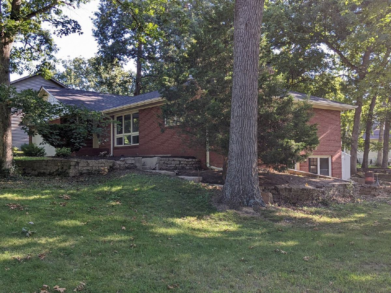
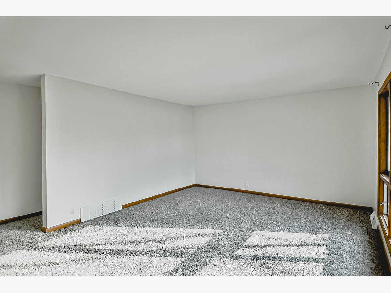
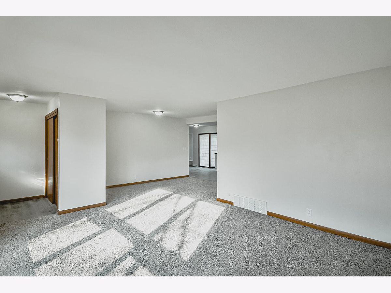
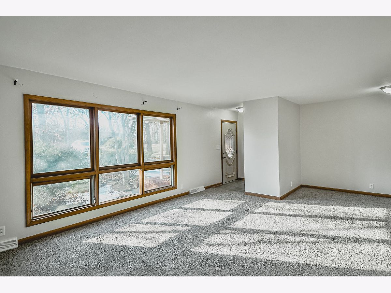
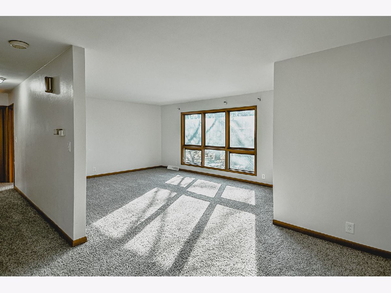
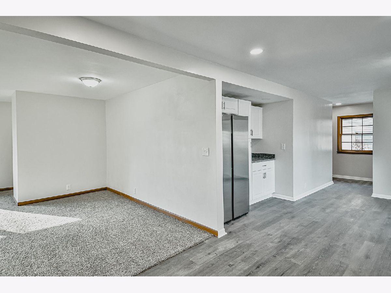
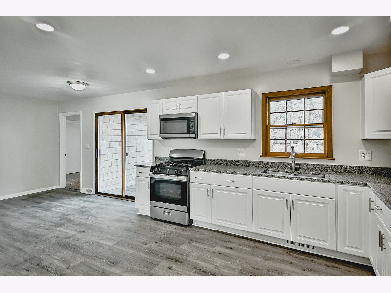
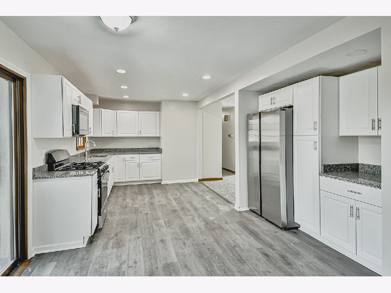
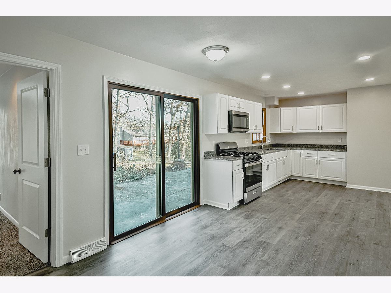
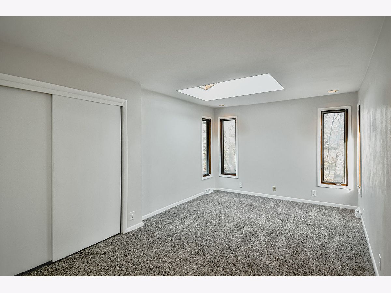
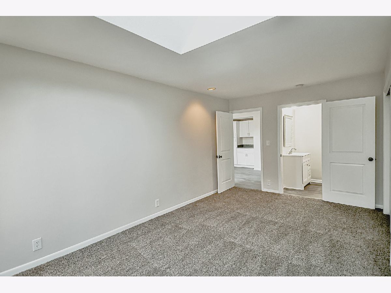
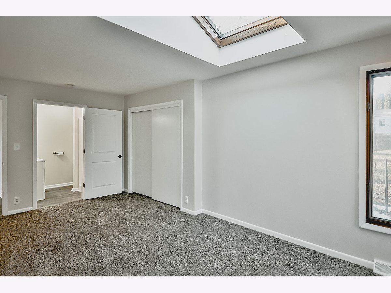
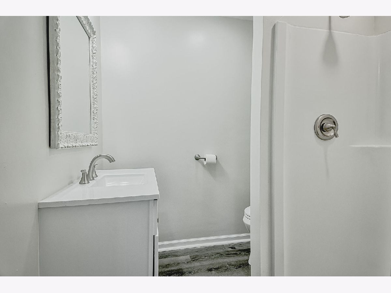
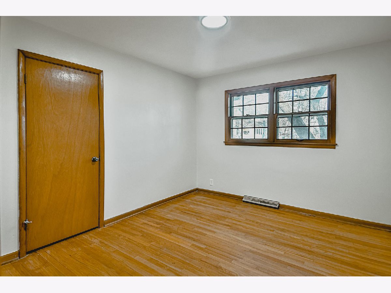
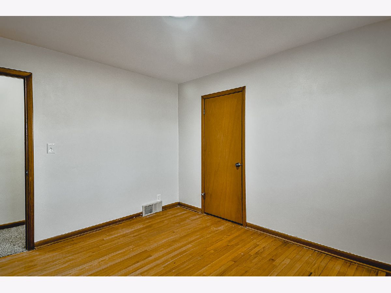
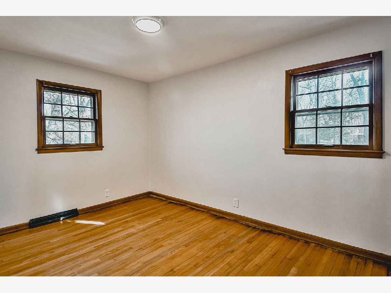
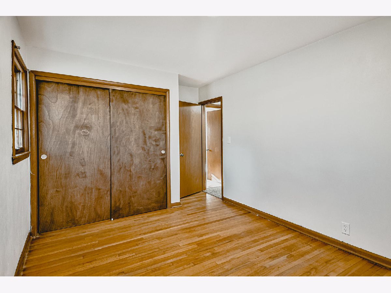
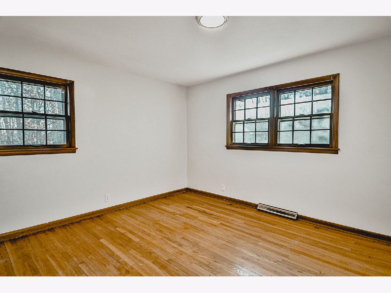
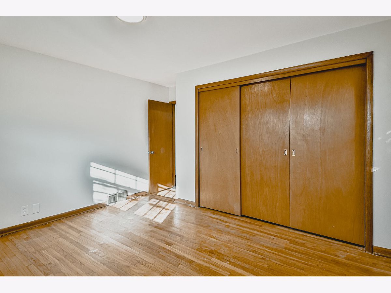
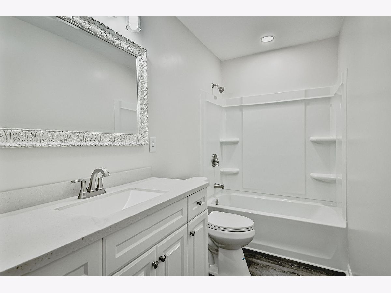
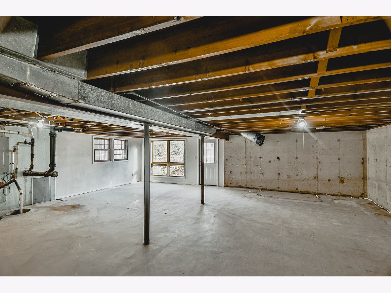
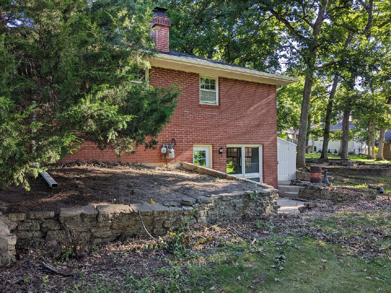
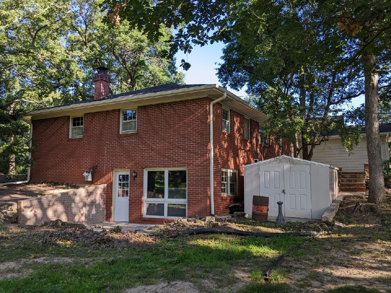
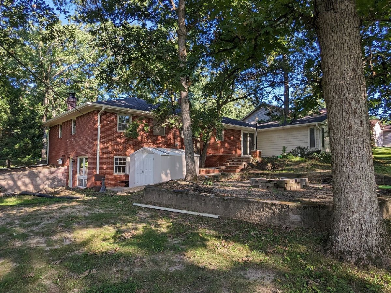
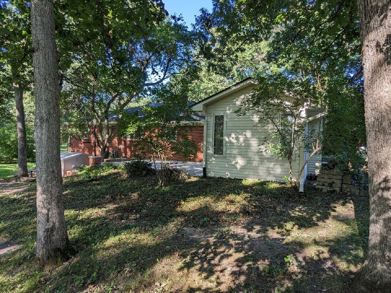
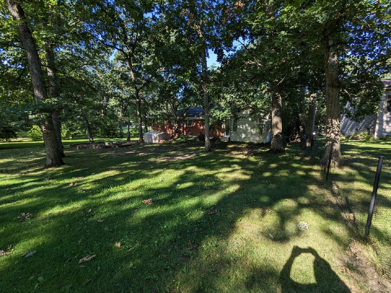
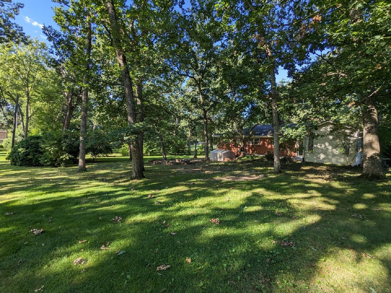
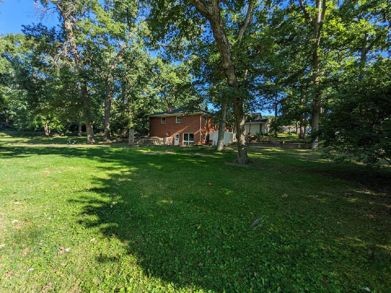
Room Specifics
Total Bedrooms: 4
Bedrooms Above Ground: 4
Bedrooms Below Ground: 0
Dimensions: —
Floor Type: —
Dimensions: —
Floor Type: —
Dimensions: —
Floor Type: —
Full Bathrooms: 2
Bathroom Amenities: —
Bathroom in Basement: 0
Rooms: —
Basement Description: Unfinished,Exterior Access,Egress Window,Concrete (Basement),Storage Space,Walk-Up Access
Other Specifics
| 2.5 | |
| — | |
| Asphalt | |
| — | |
| — | |
| 169.5 X 178 | |
| Pull Down Stair | |
| — | |
| — | |
| — | |
| Not in DB | |
| — | |
| — | |
| — | |
| — |
Tax History
| Year | Property Taxes |
|---|---|
| 2023 | $2,664 |
Contact Agent
Nearby Similar Homes
Nearby Sold Comparables
Contact Agent
Listing Provided By
Black Castle Properties

