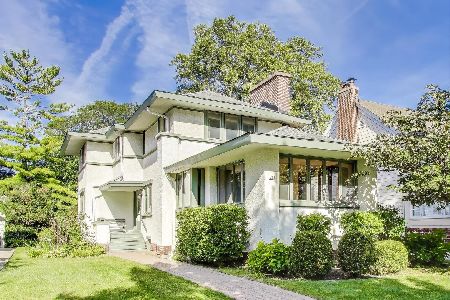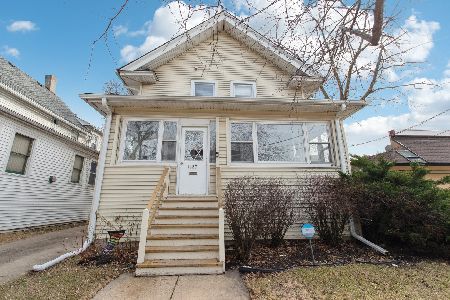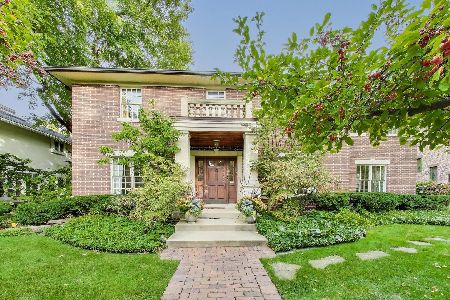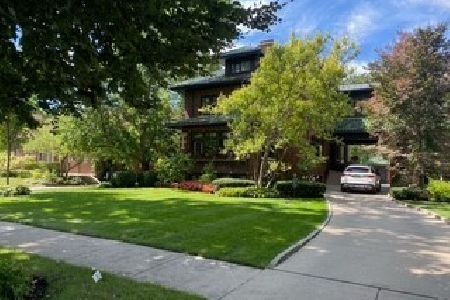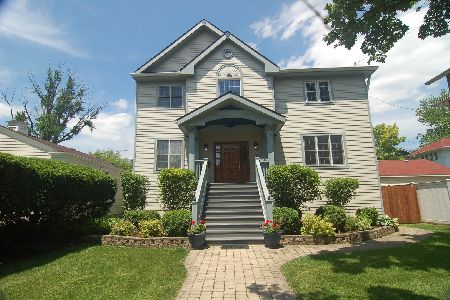543 Clinton Place, River Forest, Illinois 60305
$630,000
|
Sold
|
|
| Status: | Closed |
| Sqft: | 2,500 |
| Cost/Sqft: | $252 |
| Beds: | 3 |
| Baths: | 3 |
| Year Built: | — |
| Property Taxes: | $12,130 |
| Days On Market: | 2253 |
| Lot Size: | 0,17 |
Description
Gorgeous River Forest, move in ready home, walk to Green Line, Metra, shopping, dining, schools, parks. Sellers meant to stay forever and put in highest end upgrades including luxurious 2019 kitchen with Dacor stainless appliances, quartzite counters, wine fridge, custom cabinets, touch sink, designer finishes throughout. Brand new first floor powder room with heated floors, 2019 new mud room, finished lower level with family room, 2019 new full bath, all new basement windows 2019, 2017 sump pump, 2016 hot water heater. Second floor features 3 bedrooms, brand new full bath with beautiful finishes and heated floors 2019, master has plumbing ready for a second upstairs bath. Deep yard with new playset and 2019 deck. Incomparable block that is absolutely quiet with almost zero traffic but is located 2 blocks from trains. Come see the most livable and beautiful value in River Forest!
Property Specifics
| Single Family | |
| — | |
| American 4-Sq. | |
| — | |
| Full | |
| — | |
| No | |
| 0.17 |
| Cook | |
| — | |
| 0 / Not Applicable | |
| None | |
| Lake Michigan | |
| Public Sewer | |
| 10533719 | |
| 15122160040000 |
Nearby Schools
| NAME: | DISTRICT: | DISTANCE: | |
|---|---|---|---|
|
Grade School
Lincoln Elementary School |
90 | — | |
|
Middle School
Roosevelt School |
90 | Not in DB | |
|
High School
Oak Park & River Forest High Sch |
200 | Not in DB | |
Property History
| DATE: | EVENT: | PRICE: | SOURCE: |
|---|---|---|---|
| 14 Aug, 2015 | Sold | $537,500 | MRED MLS |
| 8 Jun, 2015 | Under contract | $564,000 | MRED MLS |
| 16 Mar, 2015 | Listed for sale | $564,000 | MRED MLS |
| 6 Nov, 2019 | Sold | $630,000 | MRED MLS |
| 6 Oct, 2019 | Under contract | $629,900 | MRED MLS |
| 30 Sep, 2019 | Listed for sale | $629,900 | MRED MLS |
Room Specifics
Total Bedrooms: 3
Bedrooms Above Ground: 3
Bedrooms Below Ground: 0
Dimensions: —
Floor Type: Carpet
Dimensions: —
Floor Type: Carpet
Full Bathrooms: 3
Bathroom Amenities: Double Sink
Bathroom in Basement: 1
Rooms: Screened Porch,Walk In Closet
Basement Description: Finished
Other Specifics
| 2 | |
| Concrete Perimeter | |
| Off Alley | |
| — | |
| — | |
| 50X145 | |
| — | |
| None | |
| Hardwood Floors, Heated Floors | |
| Double Oven, Microwave, Dishwasher, Refrigerator, Disposal, Stainless Steel Appliance(s) | |
| Not in DB | |
| — | |
| — | |
| — | |
| Wood Burning |
Tax History
| Year | Property Taxes |
|---|---|
| 2015 | $10,223 |
| 2019 | $12,130 |
Contact Agent
Nearby Similar Homes
Nearby Sold Comparables
Contact Agent
Listing Provided By
Gagliardo Realty Associates LLC

