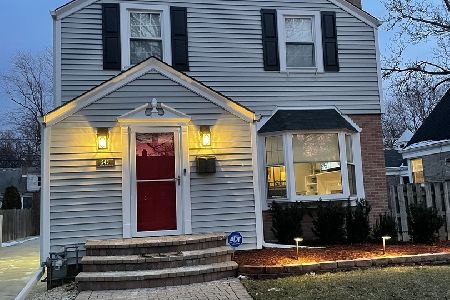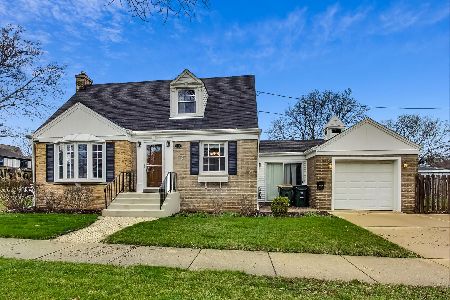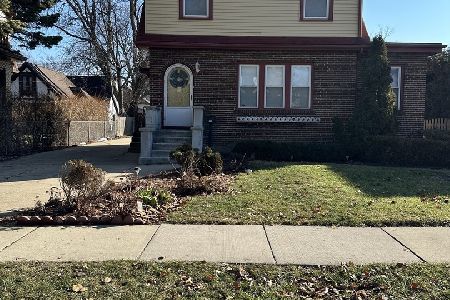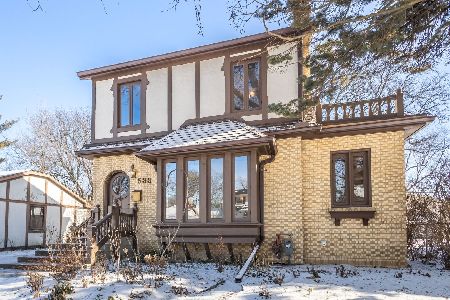543 Dunton Avenue, Arlington Heights, Illinois 60005
$367,500
|
Sold
|
|
| Status: | Closed |
| Sqft: | 1,600 |
| Cost/Sqft: | $241 |
| Beds: | 3 |
| Baths: | 2 |
| Year Built: | 1940 |
| Property Taxes: | $9,068 |
| Days On Market: | 2374 |
| Lot Size: | 0,15 |
Description
This is it! Great location! Stunning rarely available home with a 3 CAR GARAGE! Move in ready 3 bedroom expanded Georgian in the heart of Arlington Heights! Light, bright and airy with arched doorways, brick fireplace and classic bay window complement the udpated finishes, gleaming hardwood floors, crown molding and fireplace. Custom new kitchen with Kitchenaid stainless steel appliances, granite countertops, new paint throughout. Full finished basement with second brick fireplace makes for huge rec room. Three-season enclosed sun room is an oasis of calm, overlooking new stone patio, three-car garage, and new gutters and downspouts. BRAND new washing machine, too! Walk to Pioneer Park, Cronin Park, and happening downtown Arlington Heights Metra station, restaurants, nightlife, urban vibe with suburban calm! Top-rated Westgate Elementary, South Middle and Rolling Meadows HS. Welcome home!
Property Specifics
| Single Family | |
| — | |
| — | |
| 1940 | |
| Full | |
| GEORGIAN | |
| No | |
| 0.15 |
| Cook | |
| Pioneer Park | |
| 0 / Not Applicable | |
| None | |
| Lake Michigan | |
| Sewer-Storm | |
| 10469497 | |
| 03321290110000 |
Nearby Schools
| NAME: | DISTRICT: | DISTANCE: | |
|---|---|---|---|
|
Grade School
Westgate Elementary School |
25 | — | |
|
Middle School
South Middle School |
25 | Not in DB | |
|
High School
Rolling Meadows High School |
214 | Not in DB | |
Property History
| DATE: | EVENT: | PRICE: | SOURCE: |
|---|---|---|---|
| 24 Sep, 2019 | Sold | $367,500 | MRED MLS |
| 25 Aug, 2019 | Under contract | $385,000 | MRED MLS |
| 31 Jul, 2019 | Listed for sale | $385,000 | MRED MLS |
| 6 Jun, 2022 | Sold | $437,000 | MRED MLS |
| 3 May, 2022 | Under contract | $427,500 | MRED MLS |
| 16 Apr, 2022 | Listed for sale | $427,500 | MRED MLS |
Room Specifics
Total Bedrooms: 3
Bedrooms Above Ground: 3
Bedrooms Below Ground: 0
Dimensions: —
Floor Type: Hardwood
Dimensions: —
Floor Type: Hardwood
Full Bathrooms: 2
Bathroom Amenities: —
Bathroom in Basement: 0
Rooms: Recreation Room,Sun Room
Basement Description: Finished
Other Specifics
| 3 | |
| Concrete Perimeter | |
| Concrete | |
| Patio | |
| Fenced Yard | |
| 46 X 133 X 48 X 133 | |
| — | |
| None | |
| Hardwood Floors | |
| Range, Microwave, Refrigerator, Washer, Dryer | |
| Not in DB | |
| Clubhouse, Pool, Tennis Courts, Sidewalks | |
| — | |
| — | |
| Wood Burning |
Tax History
| Year | Property Taxes |
|---|---|
| 2019 | $9,068 |
| 2022 | $10,492 |
Contact Agent
Nearby Similar Homes
Nearby Sold Comparables
Contact Agent
Listing Provided By
@properties













