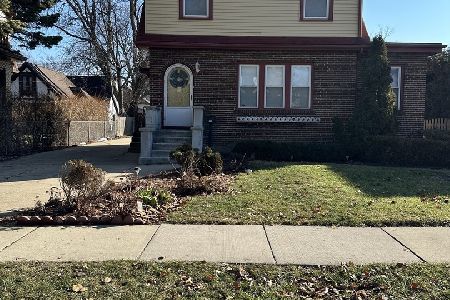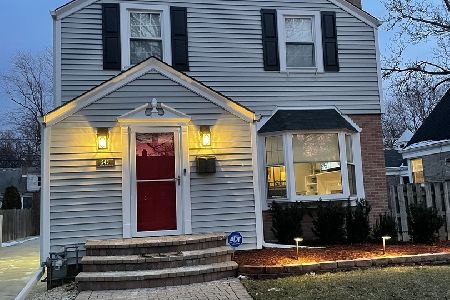533 Dunton Avenue, Arlington Heights, Illinois 60005
$530,000
|
Sold
|
|
| Status: | Closed |
| Sqft: | 1,276 |
| Cost/Sqft: | $411 |
| Beds: | 3 |
| Baths: | 3 |
| Year Built: | 1929 |
| Property Taxes: | $8,907 |
| Days On Market: | 370 |
| Lot Size: | 0,00 |
Description
CHARM - CRAFTSMANSHIP - LOCATION This vintage charmer will delight anyone who appreciates Old World Craftsmanship, rich millwork and attention to detail. The curb appeal gives you a glimpse into what awaits inside. The arched front door with round glass feature welcomes you into a warm and inviting living room with charming brick fireplace. You will immediately notice the extensive ORIGINAL crown molding and millwork that original owner painstakingly handmade and it has retained its impressive richness. Curl up with a book in the library nook. The dining room features a vintage and GORGOUS lighting fixture that sets the tone for your dinner parties. Kitchen with custom cabinets and granite counters. Stainless appliances and special storage spaces that fit right in. The half bath is adorable with a 1903 vintage sink basin. Three bedrooms and bath on the second level with original doors, hardwood floors, and fresh decor. Full basement offers plenty of storage, laundry, and free-standing shower. The garage is an oversized, HEATED, two car garage with a full stairway to a second level loft - endless possibilities - workout area, studio, or great garage band practice room. Yard is beautifully landscaped. The location is just a few short blocks from beautiful and thriving Downtown Arlington Heights. Metra, restaurants, parks, shopping and theater. The schools are award winning Dist. 25 and Dist. 214 HS. If an open floor plan is what you crave, this isn't the home for you but if what you are looking for a home that gives you that warm hug, come check it out.
Property Specifics
| Single Family | |
| — | |
| — | |
| 1929 | |
| — | |
| — | |
| No | |
| — |
| Cook | |
| — | |
| — / Not Applicable | |
| — | |
| — | |
| — | |
| 12268371 | |
| 03321290090000 |
Nearby Schools
| NAME: | DISTRICT: | DISTANCE: | |
|---|---|---|---|
|
Grade School
Westgate Elementary School |
25 | — | |
|
Middle School
South Middle School |
25 | Not in DB | |
|
High School
Rolling Meadows High School |
214 | Not in DB | |
Property History
| DATE: | EVENT: | PRICE: | SOURCE: |
|---|---|---|---|
| 8 Dec, 2011 | Sold | $332,000 | MRED MLS |
| 14 Oct, 2011 | Under contract | $339,000 | MRED MLS |
| — | Last price change | $350,000 | MRED MLS |
| 24 Jun, 2011 | Listed for sale | $415,000 | MRED MLS |
| 1 Apr, 2025 | Sold | $530,000 | MRED MLS |
| 26 Jan, 2025 | Under contract | $525,000 | MRED MLS |
| 24 Jan, 2025 | Listed for sale | $525,000 | MRED MLS |
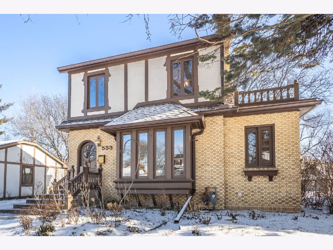
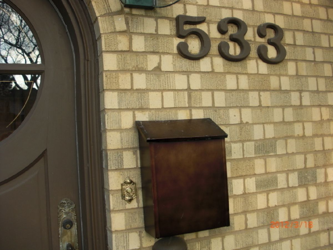
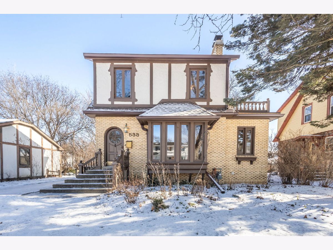
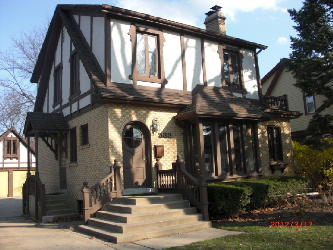
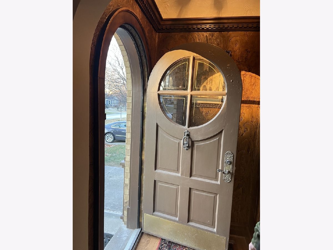
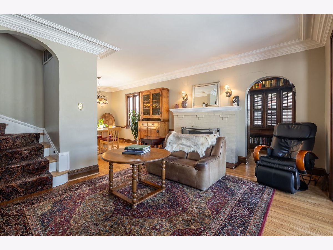
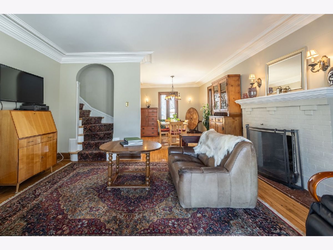
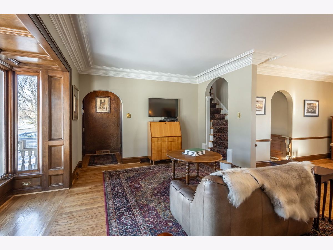
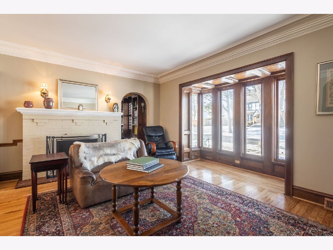
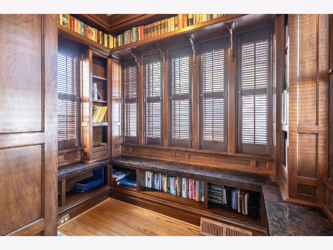
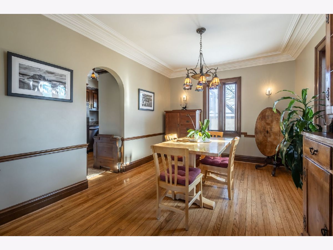
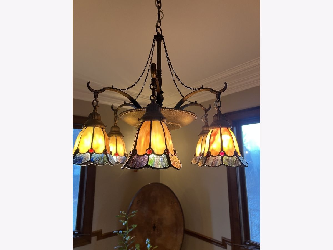
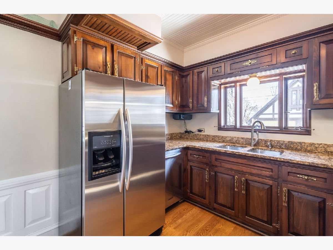
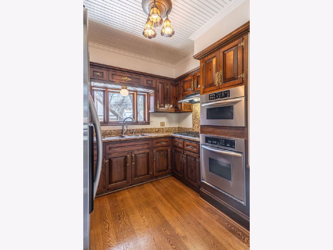
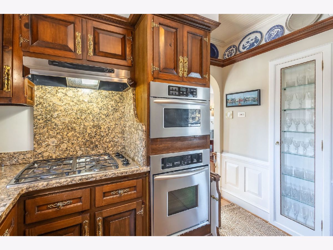
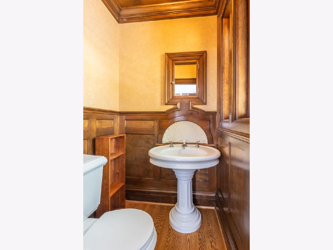
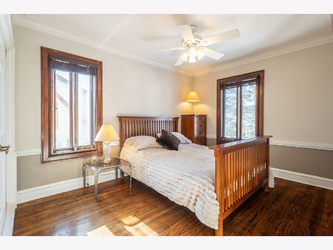
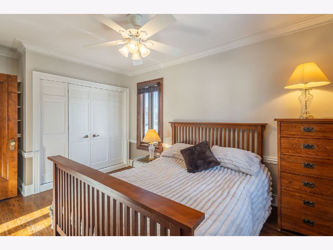
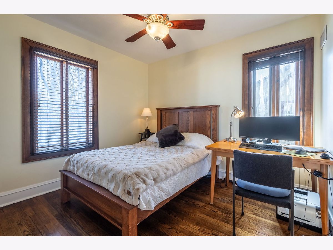
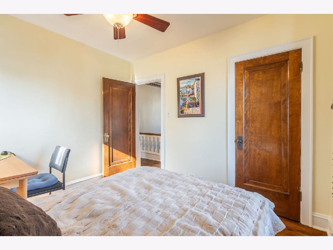
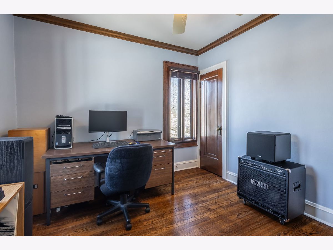
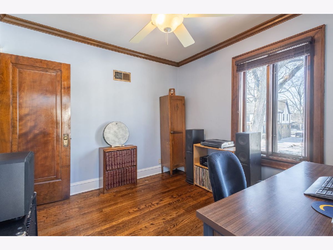
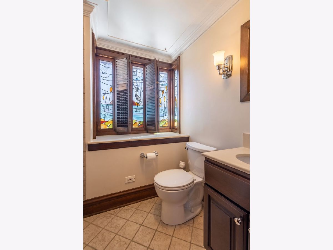
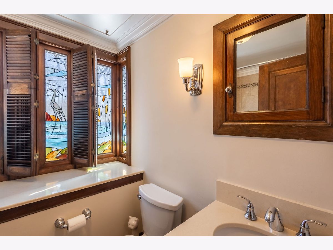
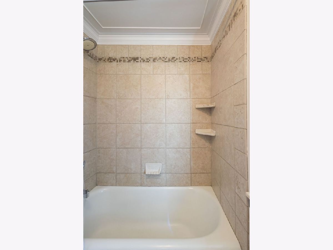
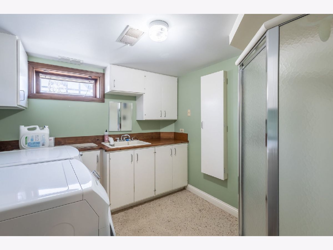
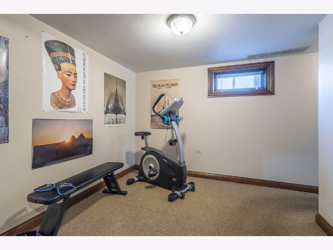
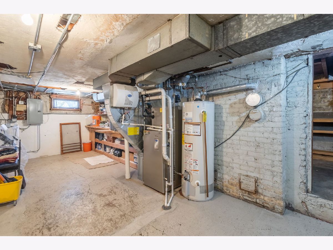
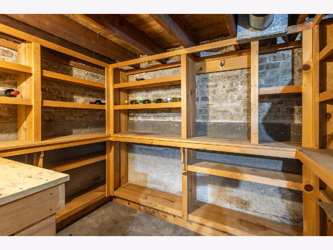
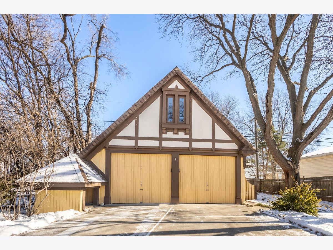
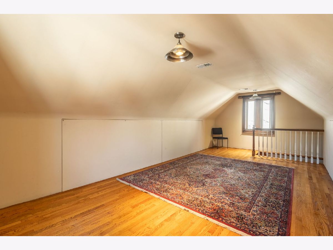
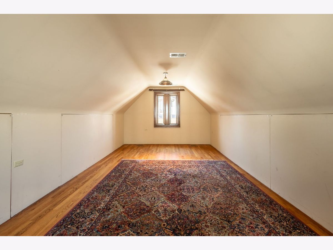
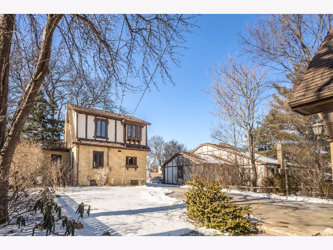
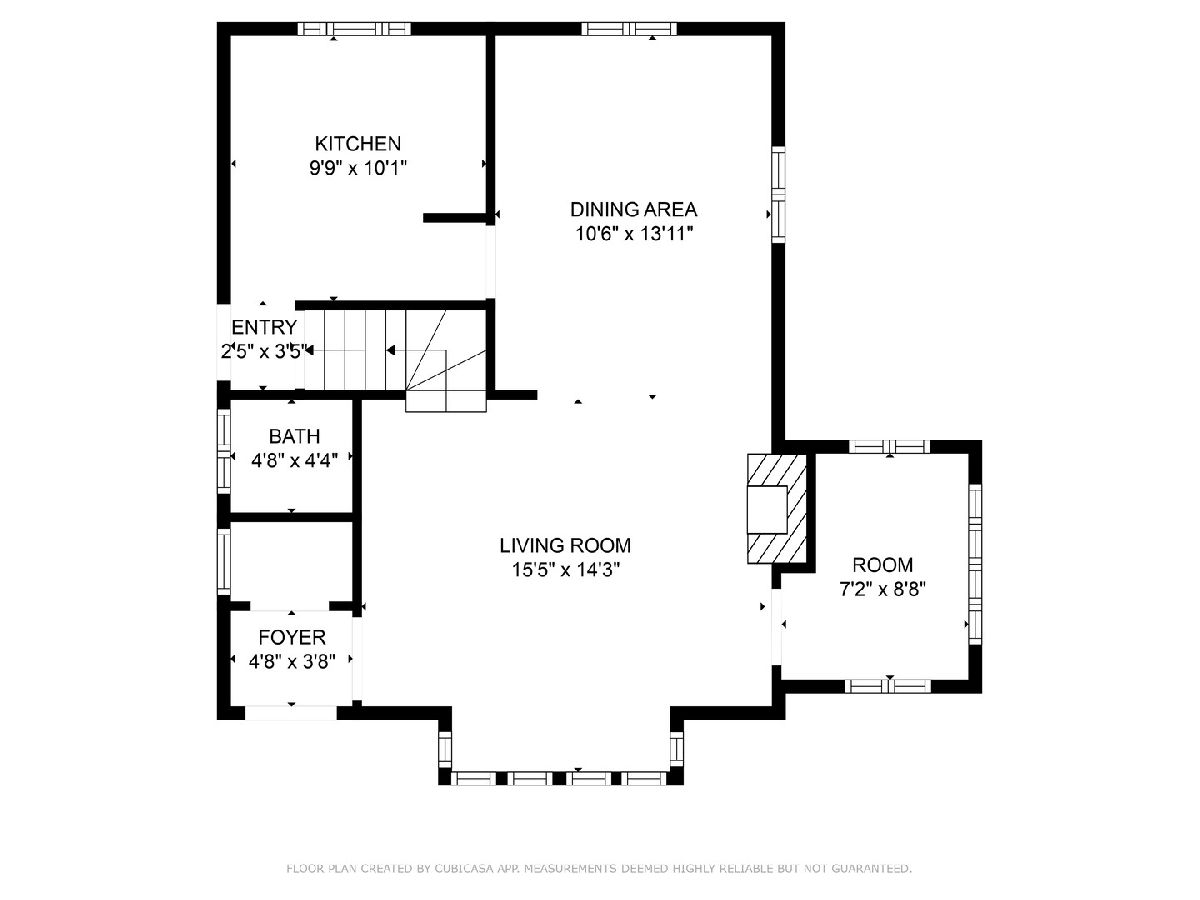
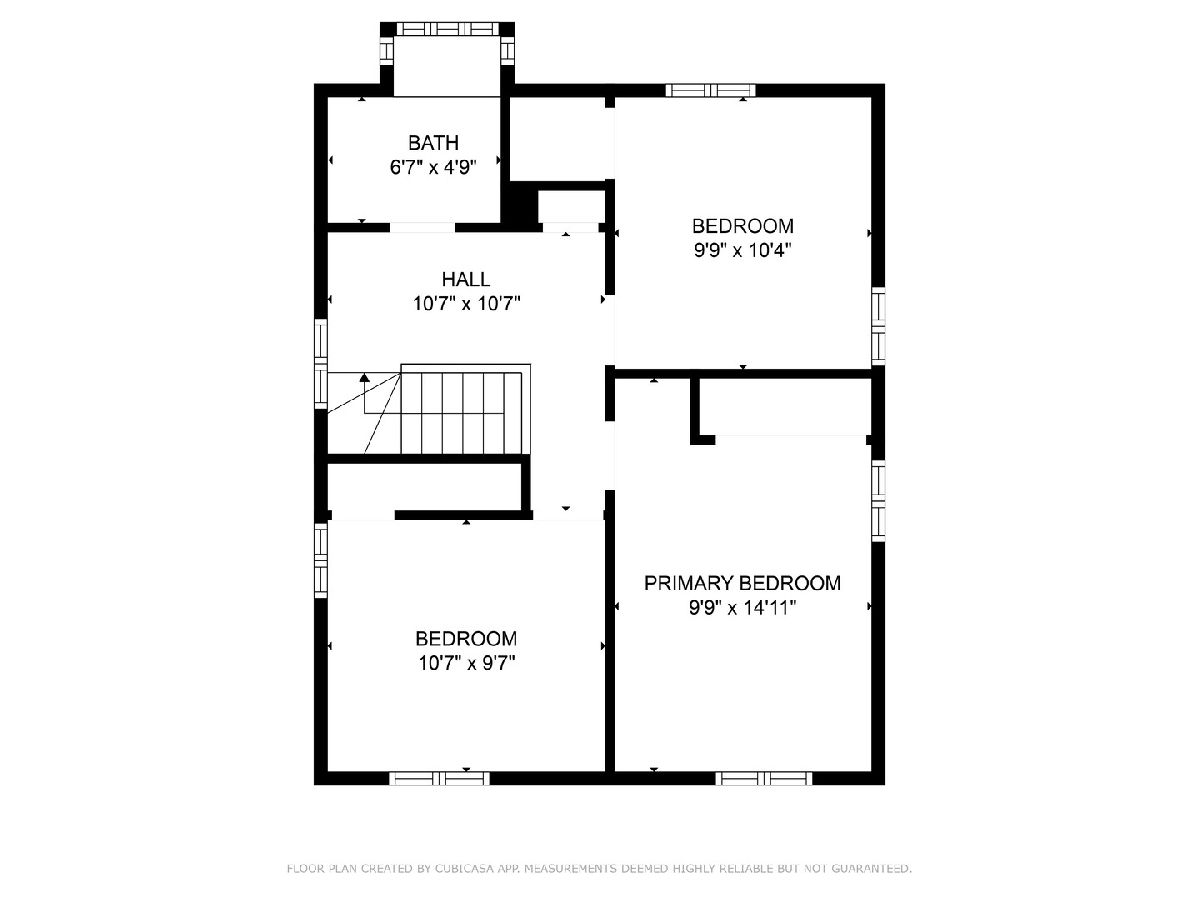
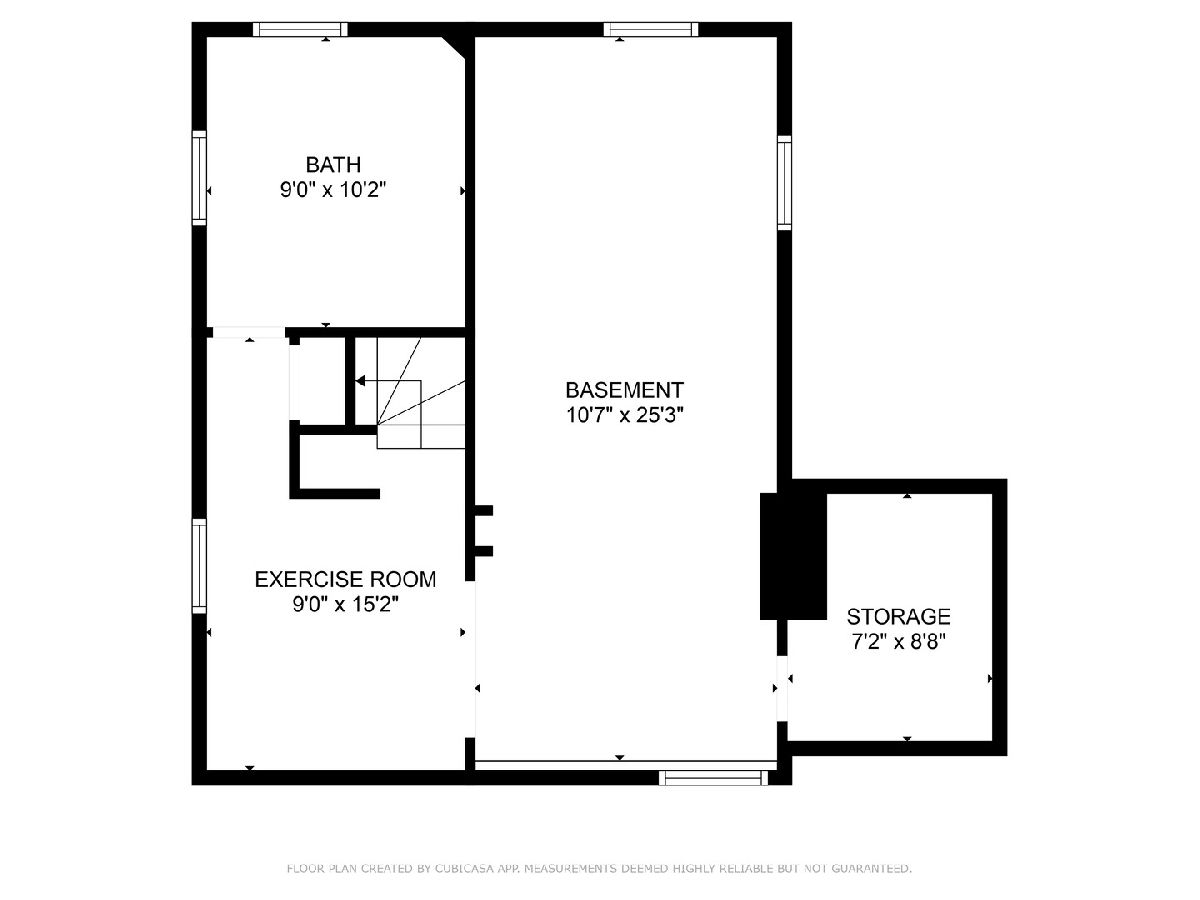
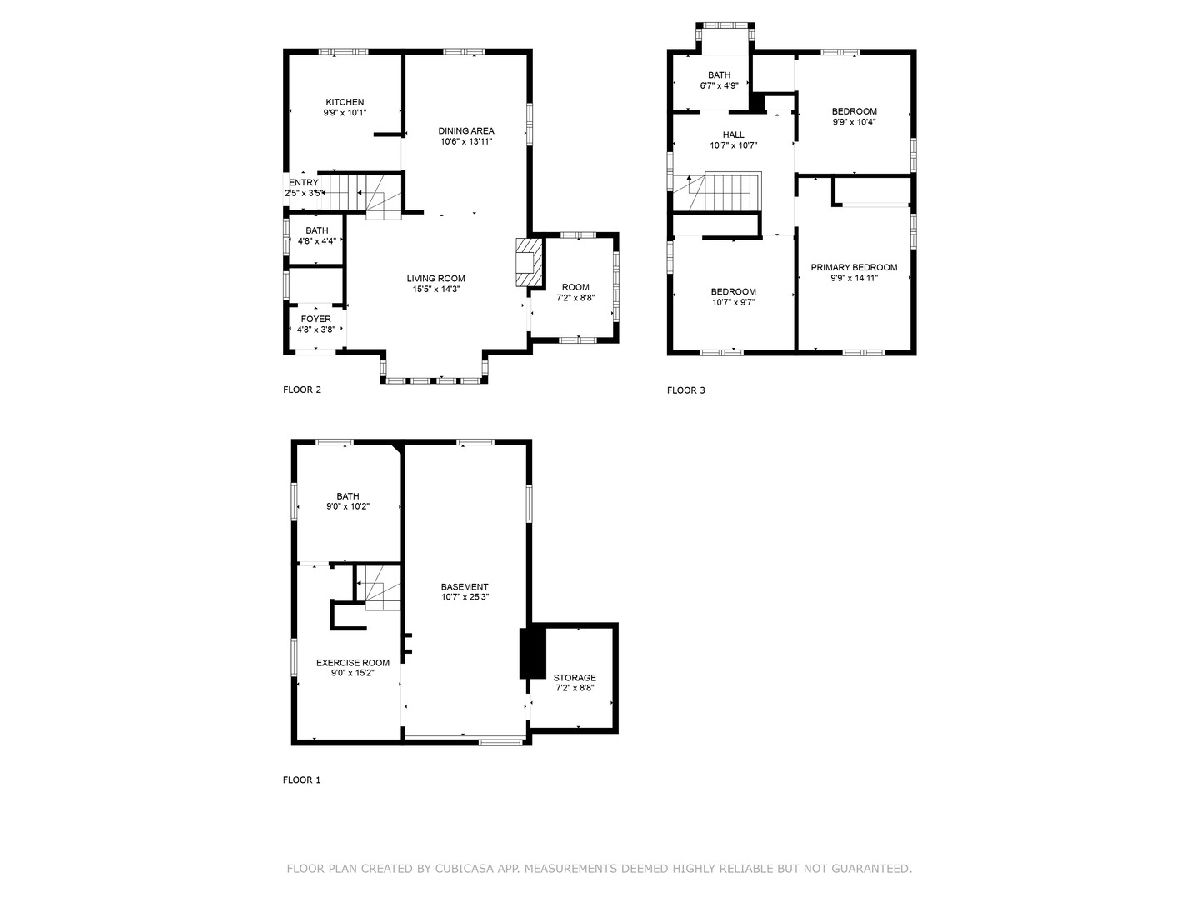
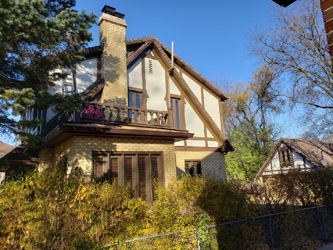
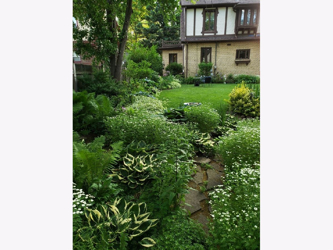
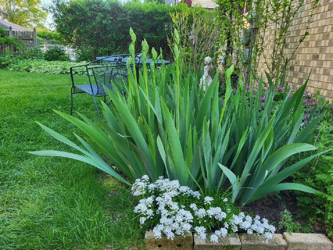

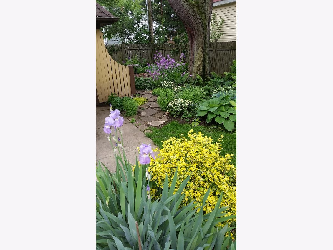
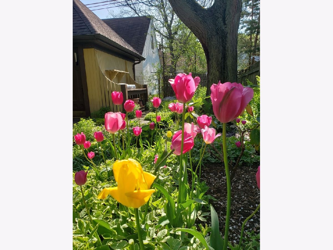

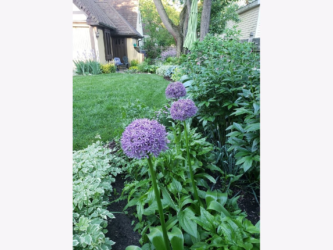
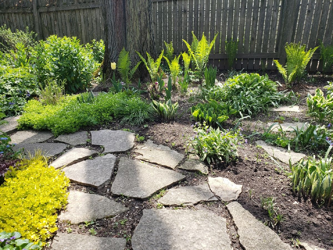
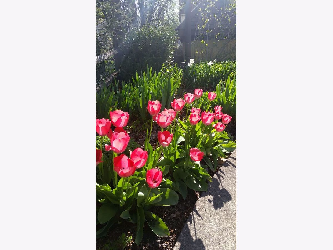

Room Specifics
Total Bedrooms: 3
Bedrooms Above Ground: 3
Bedrooms Below Ground: 0
Dimensions: —
Floor Type: —
Dimensions: —
Floor Type: —
Full Bathrooms: 3
Bathroom Amenities: —
Bathroom in Basement: 1
Rooms: —
Basement Description: —
Other Specifics
| 2 | |
| — | |
| — | |
| — | |
| — | |
| 50X135 | |
| — | |
| — | |
| — | |
| — | |
| Not in DB | |
| — | |
| — | |
| — | |
| — |
Tax History
| Year | Property Taxes |
|---|---|
| 2011 | $6,837 |
| 2025 | $8,907 |
Contact Agent
Nearby Similar Homes
Nearby Sold Comparables
Contact Agent
Listing Provided By
Picket Fence Realty








