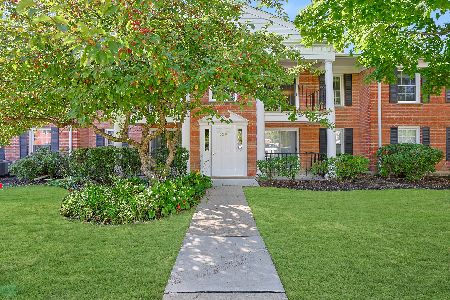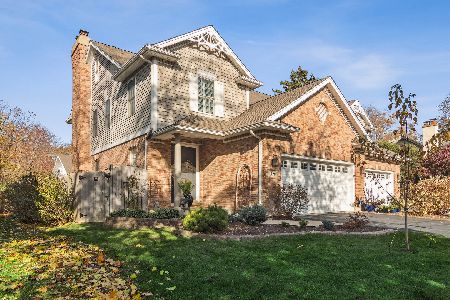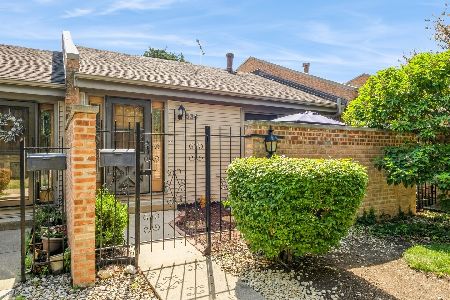543 Hough Street, Barrington, Illinois 60010
$257,000
|
Sold
|
|
| Status: | Closed |
| Sqft: | 1,860 |
| Cost/Sqft: | $153 |
| Beds: | 2 |
| Baths: | 2 |
| Year Built: | 2005 |
| Property Taxes: | $5,422 |
| Days On Market: | 5259 |
| Lot Size: | 0,00 |
Description
CRNR FIRST FLR CONDO CLOSE TO LIB,TRAIN,SHOPPING - EAT-IN KTCHN W/42" CABS, CORIAN CNTRS, BAY WNDW - LIV RM W FRPL & WALL OF SLIDERS OPENS TO HUGE CONCRETE BALCONY. WOOD LAM FLOORS THRUOUT. - FRNCH DRS TO DEN - MSTR BDRM W VTLD CLG, HUGE W/I CLOSET, PRVT BTH W/WHRPL TUB & SPRT SHWR . SLIDERS TO 2ND PATIO. W/D IN UNIT. SECURE ELEVATR BLDNG W CONVENIENT PRKG SPACE IN HTD UNDRGRND GA. LIGHT AND BRIGHT, NEUTRAL!!
Property Specifics
| Condos/Townhomes | |
| 1 | |
| — | |
| 2005 | |
| None | |
| AVONDALE | |
| No | |
| — |
| Lake | |
| Creekside Pointe | |
| 325 / Monthly | |
| Parking,Insurance,Exterior Maintenance,Scavenger,Snow Removal | |
| Lake Michigan | |
| Public Sewer | |
| 07891940 | |
| 13363031870000 |
Nearby Schools
| NAME: | DISTRICT: | DISTANCE: | |
|---|---|---|---|
|
Grade School
Hough Street Elementary School |
220 | — | |
|
Middle School
Barrington Middle School-station |
220 | Not in DB | |
|
High School
Barrington High School |
220 | Not in DB | |
Property History
| DATE: | EVENT: | PRICE: | SOURCE: |
|---|---|---|---|
| 6 Apr, 2012 | Sold | $257,000 | MRED MLS |
| 7 Feb, 2012 | Under contract | $285,000 | MRED MLS |
| 30 Aug, 2011 | Listed for sale | $285,000 | MRED MLS |
| 16 Aug, 2013 | Sold | $242,500 | MRED MLS |
| 22 Jun, 2013 | Under contract | $250,000 | MRED MLS |
| — | Last price change | $259,000 | MRED MLS |
| 6 Apr, 2013 | Listed for sale | $279,000 | MRED MLS |
| 13 Sep, 2023 | Sold | $350,000 | MRED MLS |
| 2 Aug, 2023 | Under contract | $350,000 | MRED MLS |
| 30 Jul, 2023 | Listed for sale | $350,000 | MRED MLS |
Room Specifics
Total Bedrooms: 2
Bedrooms Above Ground: 2
Bedrooms Below Ground: 0
Dimensions: —
Floor Type: Carpet
Full Bathrooms: 2
Bathroom Amenities: Whirlpool,Separate Shower,Double Sink
Bathroom in Basement: 0
Rooms: Den,Foyer
Basement Description: None
Other Specifics
| 1 | |
| Concrete Perimeter | |
| Asphalt | |
| Balcony, Storms/Screens, End Unit | |
| Common Grounds,Cul-De-Sac | |
| INTREGAL | |
| — | |
| Full | |
| Elevator, Wood Laminate Floors, First Floor Bedroom, First Floor Laundry, First Floor Full Bath, Storage | |
| Double Oven, Microwave, Dishwasher, Refrigerator, Washer, Dryer, Disposal, Stainless Steel Appliance(s) | |
| Not in DB | |
| — | |
| — | |
| Elevator(s), Storage, Security Door Lock(s) | |
| Electric, Gas Log |
Tax History
| Year | Property Taxes |
|---|---|
| 2012 | $5,422 |
| 2013 | $4,959 |
| 2023 | $7,031 |
Contact Agent
Nearby Similar Homes
Nearby Sold Comparables
Contact Agent
Listing Provided By
Berkshire Hathaway HomeServices Visions Realty







