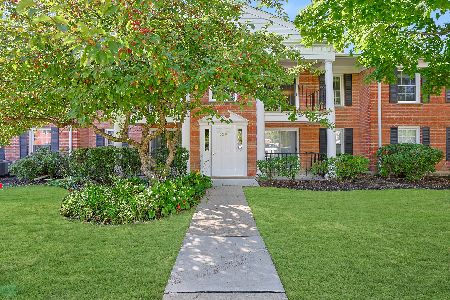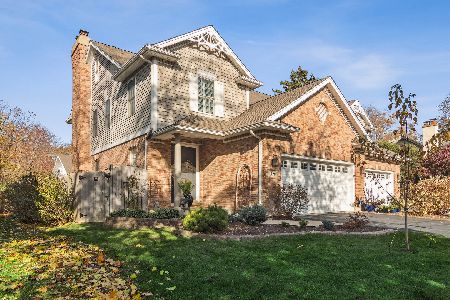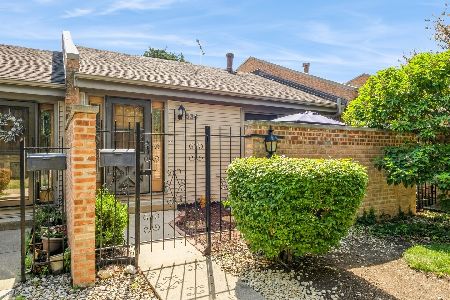543 Hough Street, Barrington, Illinois 60010
$275,000
|
Sold
|
|
| Status: | Closed |
| Sqft: | 1,860 |
| Cost/Sqft: | $154 |
| Beds: | 3 |
| Baths: | 2 |
| Year Built: | 2005 |
| Property Taxes: | $6,326 |
| Days On Market: | 3039 |
| Lot Size: | 0,00 |
Description
Spacious & stunning condo in the heart of downtown Barrington! Updated unit with an open floor plan. 9 foot ceilings. Bright living room/ dining room combo features hardwood floors, a gas log fireplace, & a large balcony. Kitchen with cherry cabinets, granite countertops, stainless steel appliances, pantry, & eat-in area with a bay window. Den or third bedroom offers french door entry & hardwood floors. Spacious guest bathroom with a soaking tub & decorative ceramic tile. Beautiful master bedroom with another balcony & a huge walk-in closet with custom organizers. Master bath has double bowl sinks, soaker tub with jets & a separate shower. In unit laundry room. Under ground heated garage with 2 parking spaces! & 2 storage units! Well maintained secured building with elevator. Unbelievable location. Walk to the train, restaurants & shopping!
Property Specifics
| Condos/Townhomes | |
| 3 | |
| — | |
| 2005 | |
| None | |
| — | |
| No | |
| — |
| Lake | |
| Creekside Pointe | |
| 494 / Monthly | |
| Parking,Insurance,Exterior Maintenance,Lawn Care,Scavenger,Snow Removal | |
| Public | |
| Public Sewer | |
| 09762405 | |
| 13363031930000 |
Nearby Schools
| NAME: | DISTRICT: | DISTANCE: | |
|---|---|---|---|
|
Grade School
Hough Street Elementary School |
220 | — | |
|
Middle School
Barrington Middle School-station |
220 | Not in DB | |
|
High School
Barrington High School |
220 | Not in DB | |
Property History
| DATE: | EVENT: | PRICE: | SOURCE: |
|---|---|---|---|
| 22 Jul, 2013 | Sold | $265,000 | MRED MLS |
| 26 Apr, 2013 | Under contract | $299,900 | MRED MLS |
| 18 Mar, 2013 | Listed for sale | $299,900 | MRED MLS |
| 12 Jan, 2018 | Sold | $275,000 | MRED MLS |
| 6 Nov, 2017 | Under contract | $286,900 | MRED MLS |
| 27 Sep, 2017 | Listed for sale | $286,900 | MRED MLS |
| 7 Jun, 2021 | Sold | $340,000 | MRED MLS |
| 17 May, 2021 | Under contract | $350,000 | MRED MLS |
| 4 May, 2021 | Listed for sale | $350,000 | MRED MLS |
Room Specifics
Total Bedrooms: 3
Bedrooms Above Ground: 3
Bedrooms Below Ground: 0
Dimensions: —
Floor Type: Carpet
Dimensions: —
Floor Type: Hardwood
Full Bathrooms: 2
Bathroom Amenities: Whirlpool,Separate Shower,Double Sink,Soaking Tub
Bathroom in Basement: 0
Rooms: Foyer,Walk In Closet
Basement Description: None
Other Specifics
| 2 | |
| Concrete Perimeter | |
| Asphalt | |
| Balcony, Storms/Screens, End Unit | |
| Common Grounds,Landscaped | |
| COMMON | |
| — | |
| Full | |
| Hardwood Floors, Laundry Hook-Up in Unit, Storage | |
| Range, Microwave, Dishwasher, Refrigerator, Washer, Dryer, Disposal, Stainless Steel Appliance(s) | |
| Not in DB | |
| — | |
| — | |
| Elevator(s), Exercise Room, Storage, Security Door Lock(s) | |
| Gas Log |
Tax History
| Year | Property Taxes |
|---|---|
| 2013 | $5,216 |
| 2018 | $6,326 |
| 2021 | $6,354 |
Contact Agent
Nearby Similar Homes
Nearby Sold Comparables
Contact Agent
Listing Provided By
The Royal Family Real Estate







